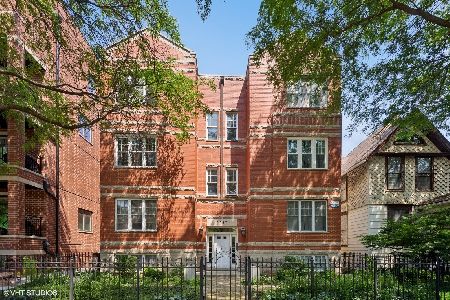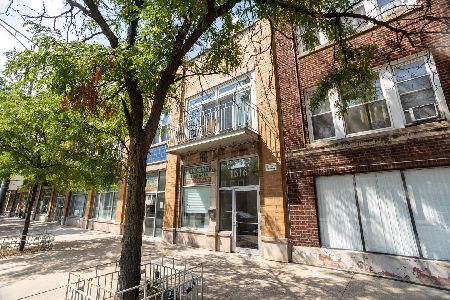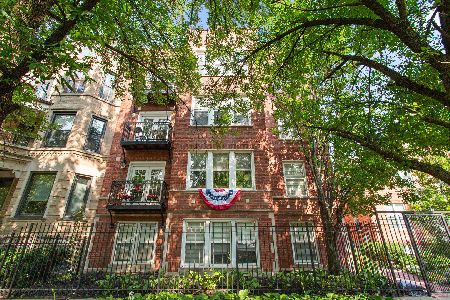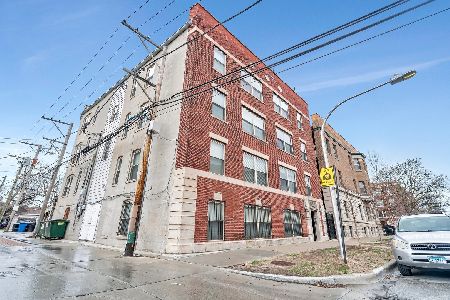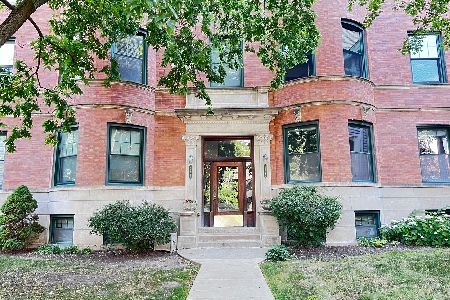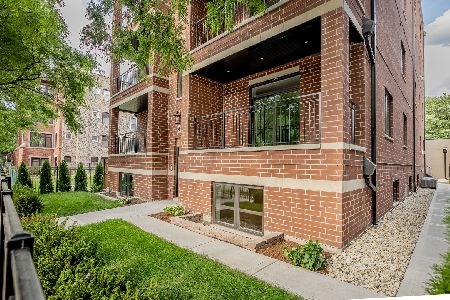4441 Ashland Avenue, Uptown, Chicago, Illinois 60640
$825,000
|
Sold
|
|
| Status: | Closed |
| Sqft: | 2,802 |
| Cost/Sqft: | $303 |
| Beds: | 4 |
| Baths: | 3 |
| Year Built: | 2024 |
| Property Taxes: | $0 |
| Days On Market: | 358 |
| Lot Size: | 0,00 |
Description
Only two units left! Introducing 4441 N Ashland, an all brick new construction six unit building. This extra large duplex unit is available immediately. It has 4 bedrooms, 2.5 baths with ceiling heights just shy of 10 feet. Lives like a single-family home, creating the perfect environment for entertaining and everyday living. 51" upper cabinets with LED cabinet lighting, quartz counter tops, wolf stove, subzero fridge, Bosch dishwasher. Built-in gas fireplace, wet bar off the living room, solid core doors, crown moulding, luxury plumbing fixtures, Toto toilets, designer light fixtures. Two outdoor spaces consisting of a balcony off the living room and the garage roof deck. Spa like master bathroom offers dual vessel sinks, free standing tub, and a glass enclosed steam shower. Large laundry room, with side by side washer and dryer. Ample storage. Well positioned windows allow natural light to comfortably pour in at every angle. Two parking spaces (one garage, and one exterior) included in the price. Situated at the intersection of Andersonville, Lakeview, and Ravenswood which allows for close proximity to shopping, dining, taverns, the lake, expressways, and parks. Sought after Ravenswood Elementary.
Property Specifics
| Condos/Townhomes | |
| 2 | |
| — | |
| 2024 | |
| — | |
| — | |
| No | |
| — |
| Cook | |
| — | |
| 238 / Monthly | |
| — | |
| — | |
| — | |
| 12174746 | |
| 14171190030000 |
Nearby Schools
| NAME: | DISTRICT: | DISTANCE: | |
|---|---|---|---|
|
Grade School
Ravenswood Elementary School |
299 | — | |
Property History
| DATE: | EVENT: | PRICE: | SOURCE: |
|---|---|---|---|
| 10 Dec, 2024 | Sold | $825,000 | MRED MLS |
| 30 Oct, 2024 | Under contract | $849,000 | MRED MLS |
| 27 Sep, 2024 | Listed for sale | $849,000 | MRED MLS |
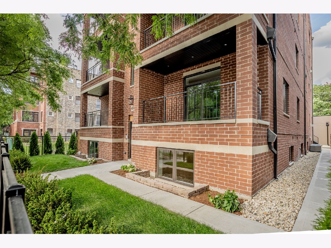
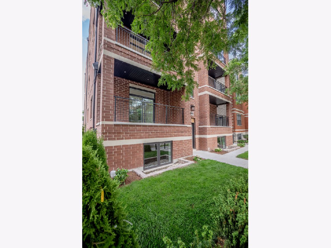
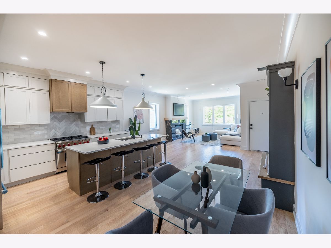
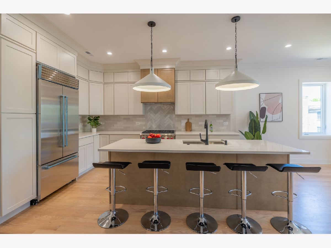
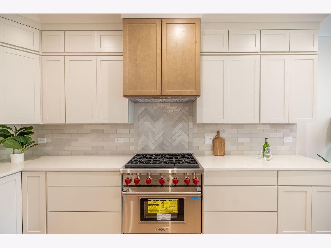
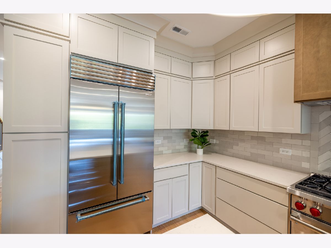
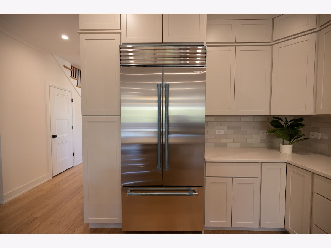
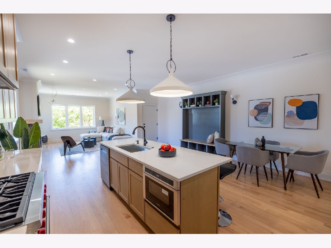
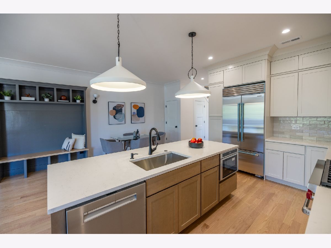
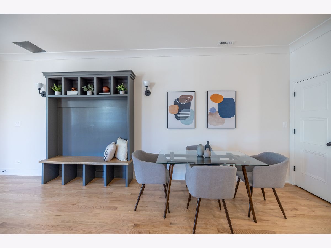
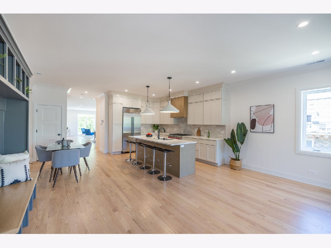
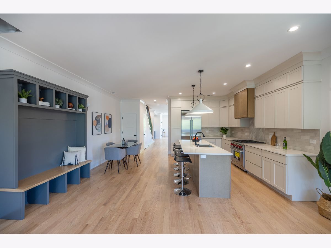
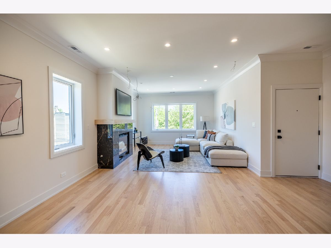
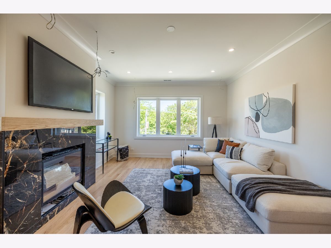
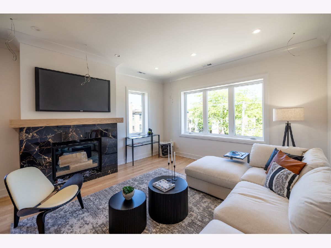
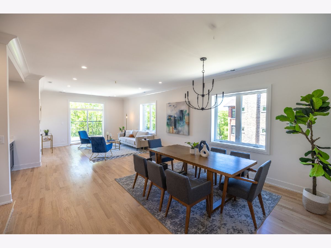
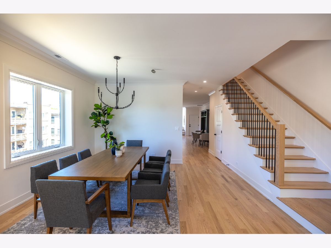
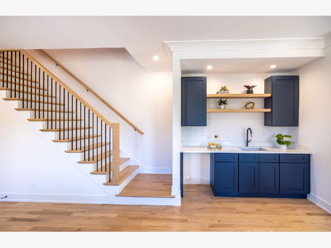
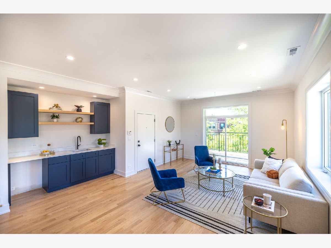
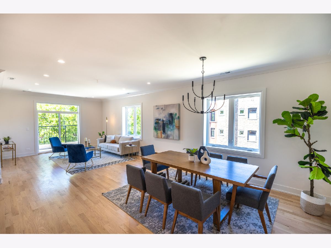
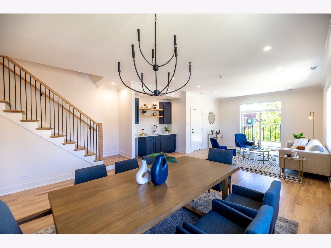
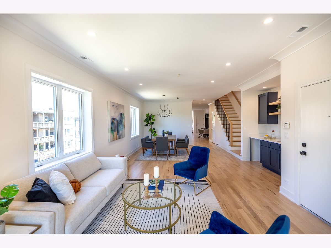
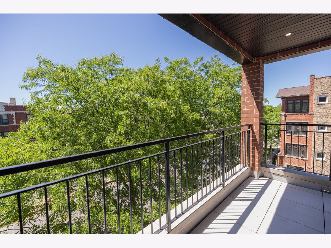
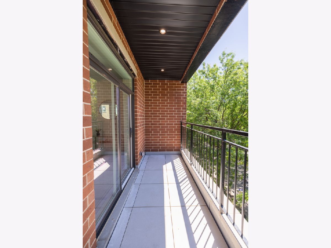
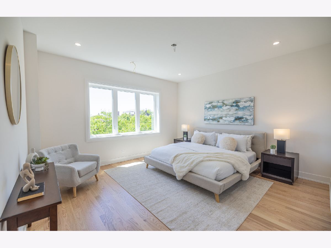
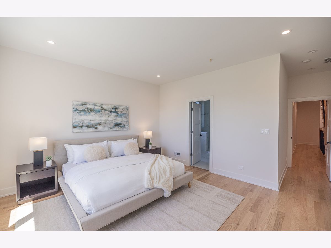
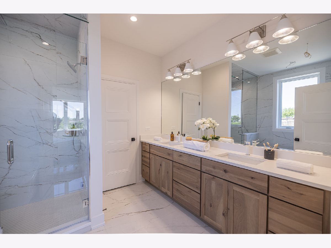
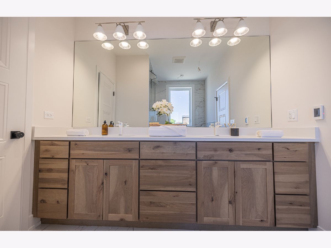
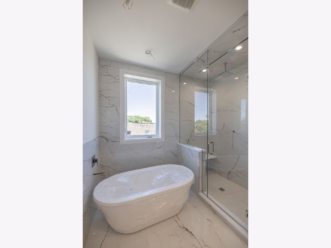
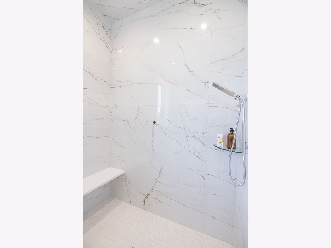
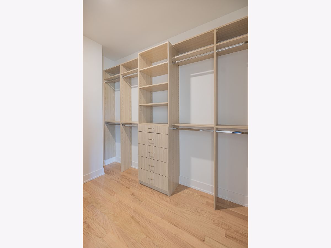
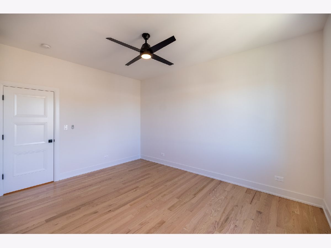
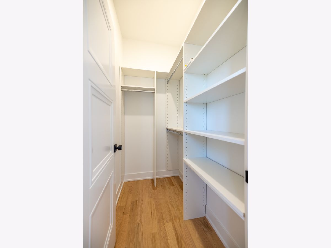
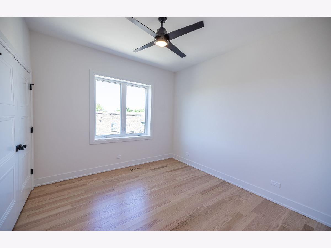
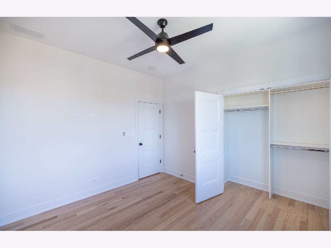
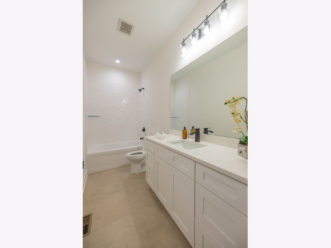
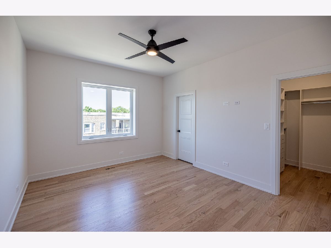
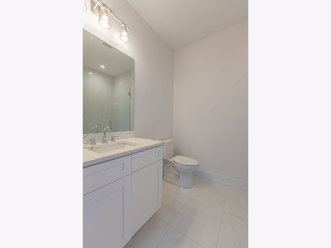
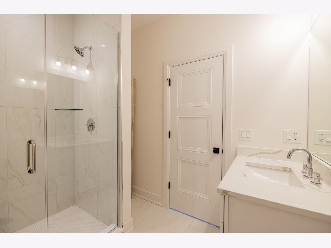
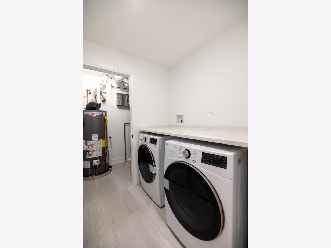
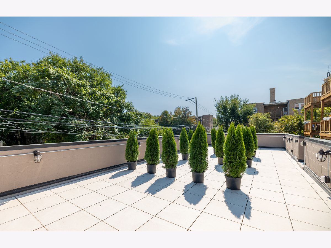
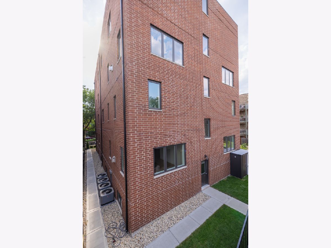
Room Specifics
Total Bedrooms: 4
Bedrooms Above Ground: 4
Bedrooms Below Ground: 0
Dimensions: —
Floor Type: —
Dimensions: —
Floor Type: —
Dimensions: —
Floor Type: —
Full Bathrooms: 3
Bathroom Amenities: —
Bathroom in Basement: 0
Rooms: —
Basement Description: None
Other Specifics
| 1 | |
| — | |
| — | |
| — | |
| — | |
| CONDO | |
| — | |
| — | |
| — | |
| — | |
| Not in DB | |
| — | |
| — | |
| — | |
| — |
Tax History
| Year | Property Taxes |
|---|
Contact Agent
Nearby Similar Homes
Nearby Sold Comparables
Contact Agent
Listing Provided By
Epic Investment Company

