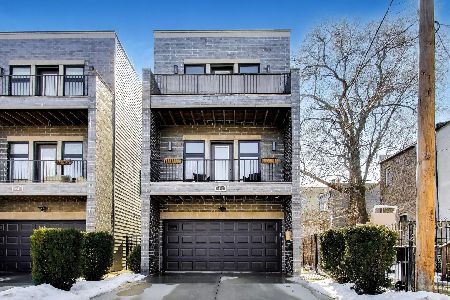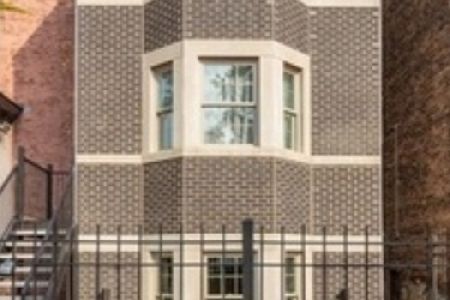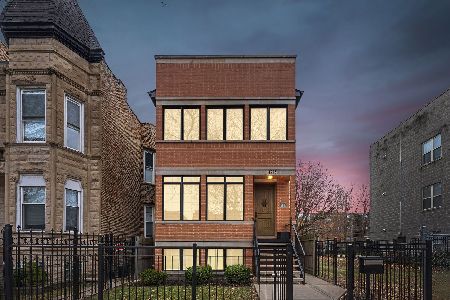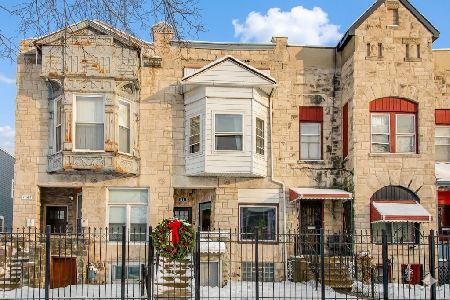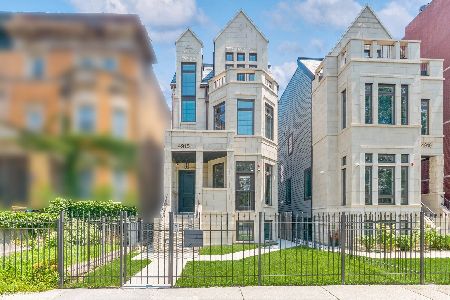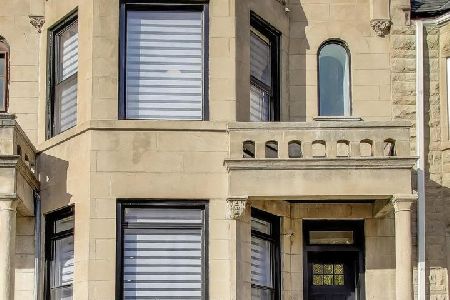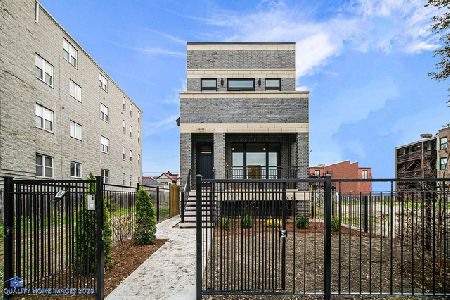4441 Calumet Avenue, Grand Boulevard, Chicago, Illinois 60653
$649,900
|
Sold
|
|
| Status: | Closed |
| Sqft: | 3,705 |
| Cost/Sqft: | $175 |
| Beds: | 4 |
| Baths: | 4 |
| Year Built: | 2021 |
| Property Taxes: | $0 |
| Days On Market: | 1836 |
| Lot Size: | 0,00 |
Description
Live your dream and move right into this exquisite, brand new 2021-built beauty in Chicago's sought-after Bronzeville! With quality and detail beyond compare, and the amenities you desire like a gated intercom entry, 2.5-car detached garage and large grassy fenced-in yard, 4441 S Calumet Ave. is the modern vision and luxurious result of a top developer and design team. This immaculate 3800 sq ft. 4 bedroom, 3.1 bath single-family home oozing with elegance, affording you optimal comfort for family living, entertaining, and working remotely. Two stunning stories with generous rooms plus a full finished basement to provide exceptional versatility for your every need. Be awed when entering the expansive main level built for the host with a gracious layout and an easy open flow. The real showstopper is the unusually huge, impeccably-appointed kitchen featuring gorgeous custom cabinetry with modern LED lighting, 10' island and premium Kitchen Aide black stainless steel appliances for the chef. Enjoy morning coffee and casual fare seated at the island or in the open breakfast area, or step outside in nice weather to the lovely rear patio and yard. Serve guests in the light-bathed formal dining room with a striking modern LED light fixture, accentuating the ambience. This floor also has a formal living room and a family room oasis graced by glass panels. Ascend the sleek glass staircase to the sleeping quarters comprised of 3 divine sunny bedrooms, 2 of which share a full bath with Calcutta Verona quartz vanity tops. Your king-size primary suite is a tranquil retreat, complete with abundant closets, deluxe spa bath with dual sinks, and incredible shower/tub area with rain head and body sprays waiting to indulge you. A convenient washer-dryer is also found on level 2. The day-lit lower level is a haven for parties and playtime with recreation space, a bedroom, and a stylish full bath. Plus mudroom, lower level laundry, prewired low voltage, speakers throughout, dual HVAC makes this home turnkey and state-of-the-art! No better is the location, Hidaya Pendleton park, train, minutes from the Lake, Lake Shore Drive, bike/jogging path and much more!
Property Specifics
| Single Family | |
| — | |
| Contemporary | |
| 2021 | |
| English | |
| — | |
| No | |
| — |
| Cook | |
| — | |
| — / Not Applicable | |
| None | |
| Lake Michigan,Public | |
| Public Sewer | |
| 10995620 | |
| 20033110170000 |
Property History
| DATE: | EVENT: | PRICE: | SOURCE: |
|---|---|---|---|
| 29 Mar, 2021 | Sold | $649,900 | MRED MLS |
| 21 Feb, 2021 | Under contract | $649,900 | MRED MLS |
| 15 Feb, 2021 | Listed for sale | $649,900 | MRED MLS |
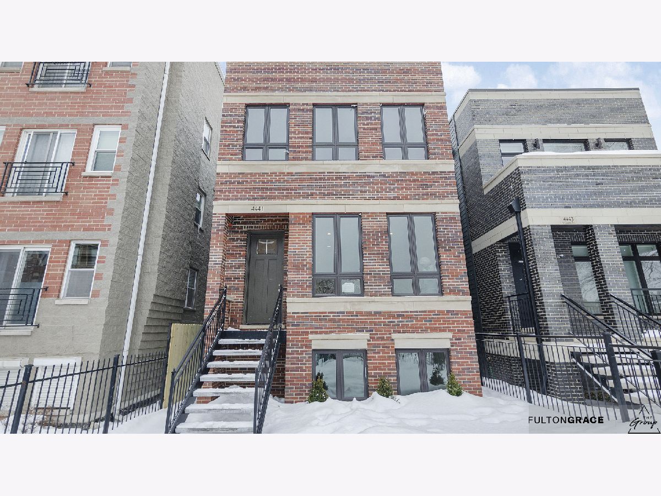
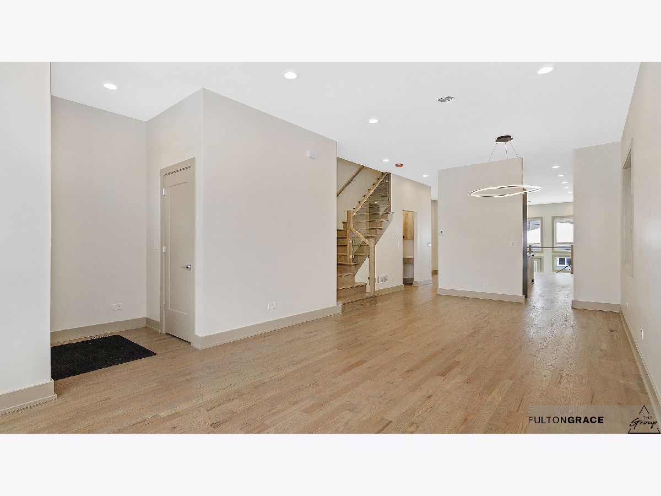
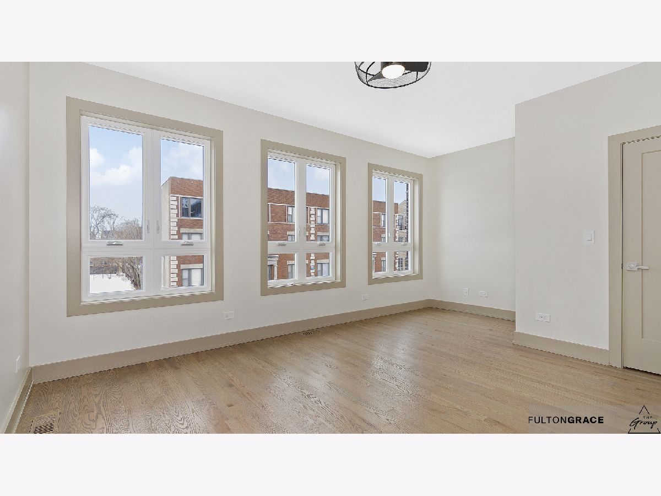
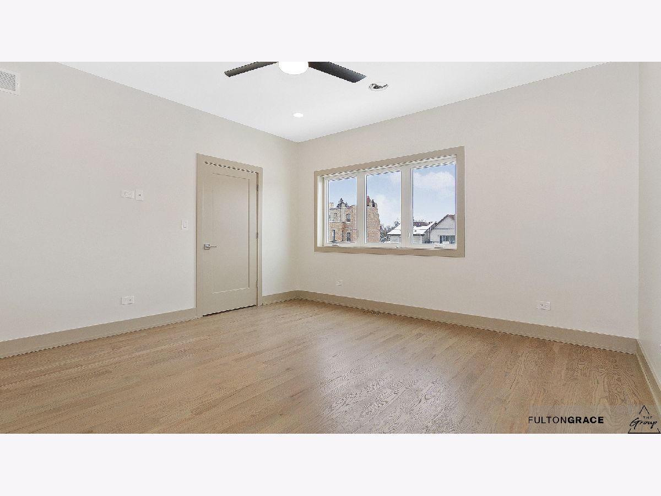
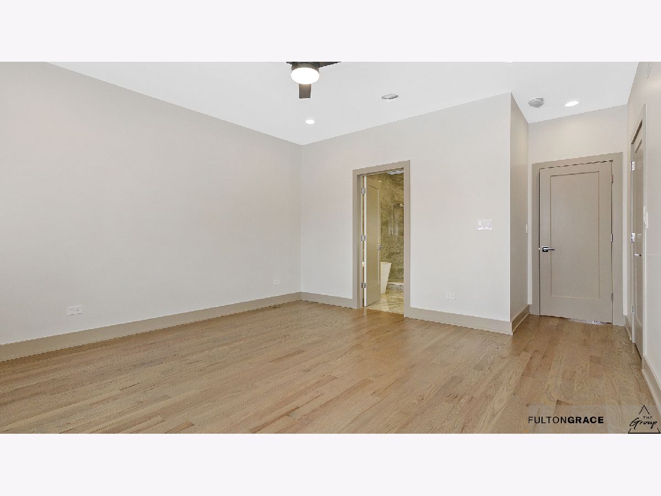
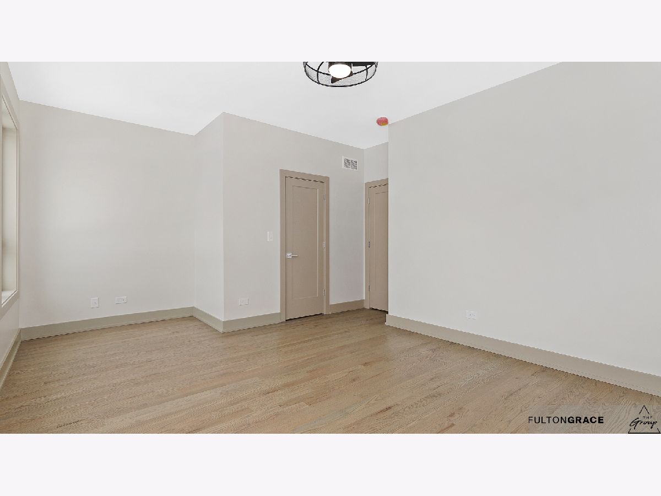
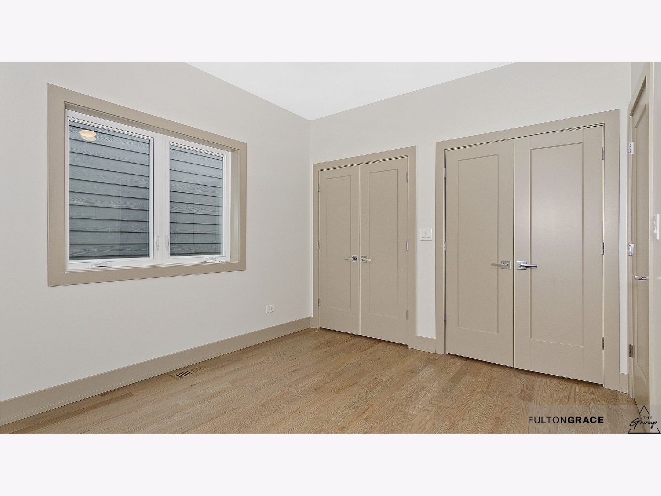
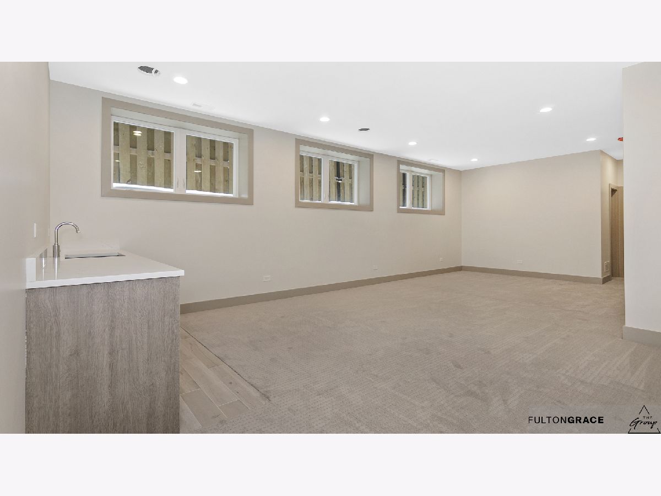
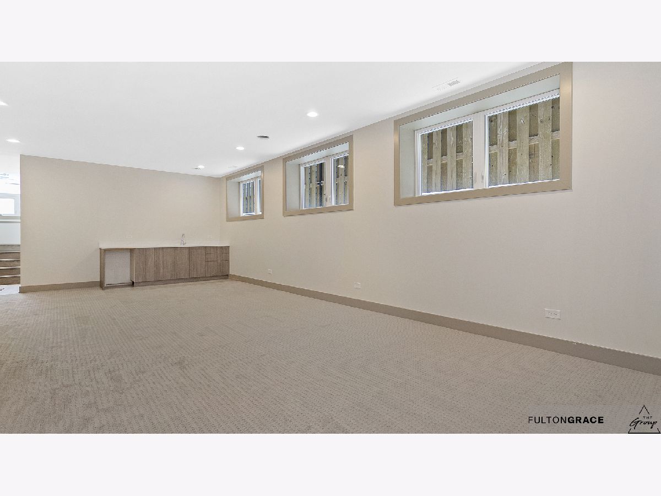
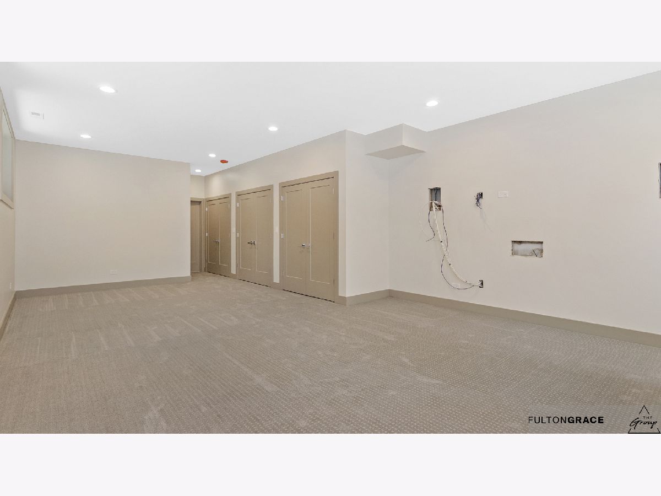
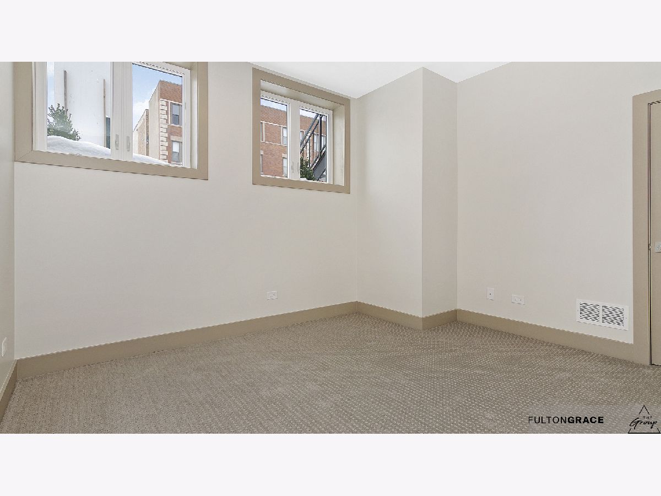
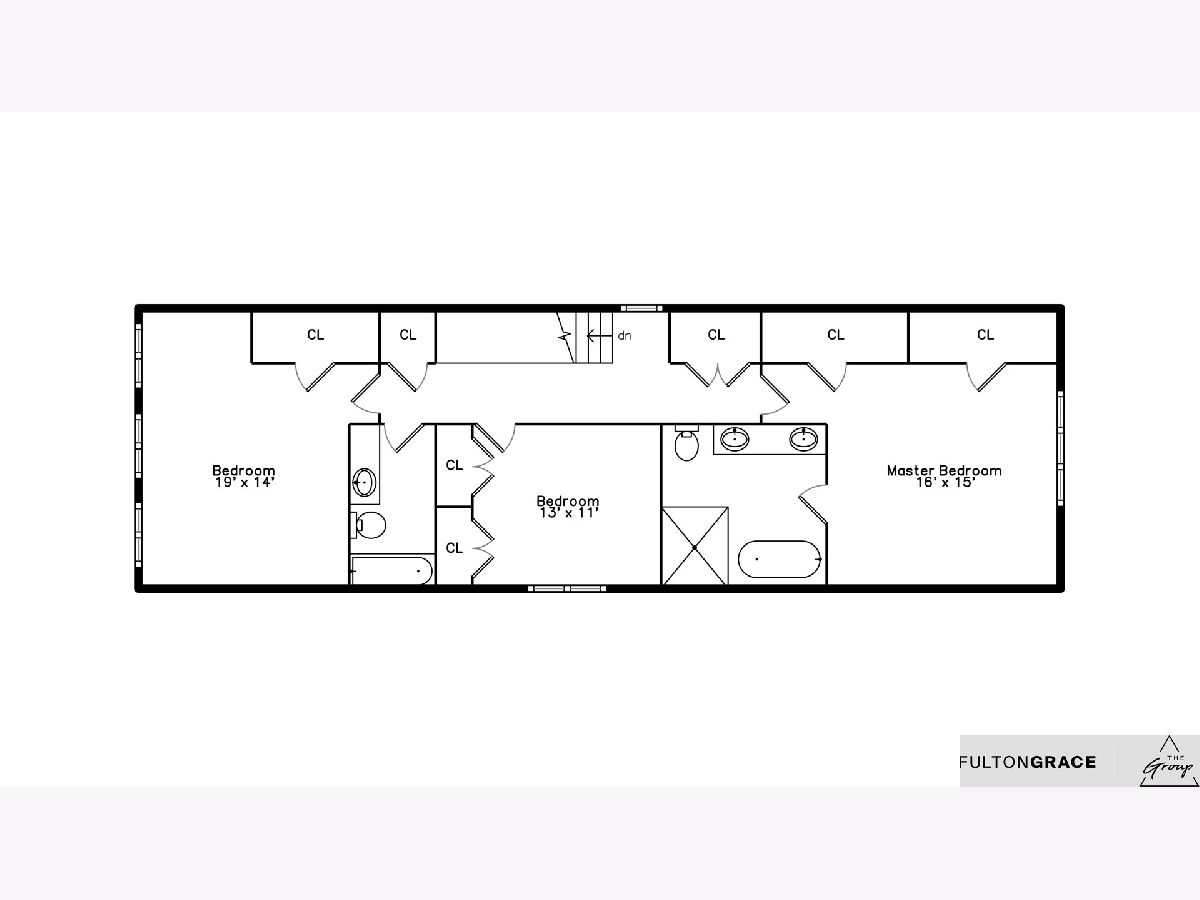
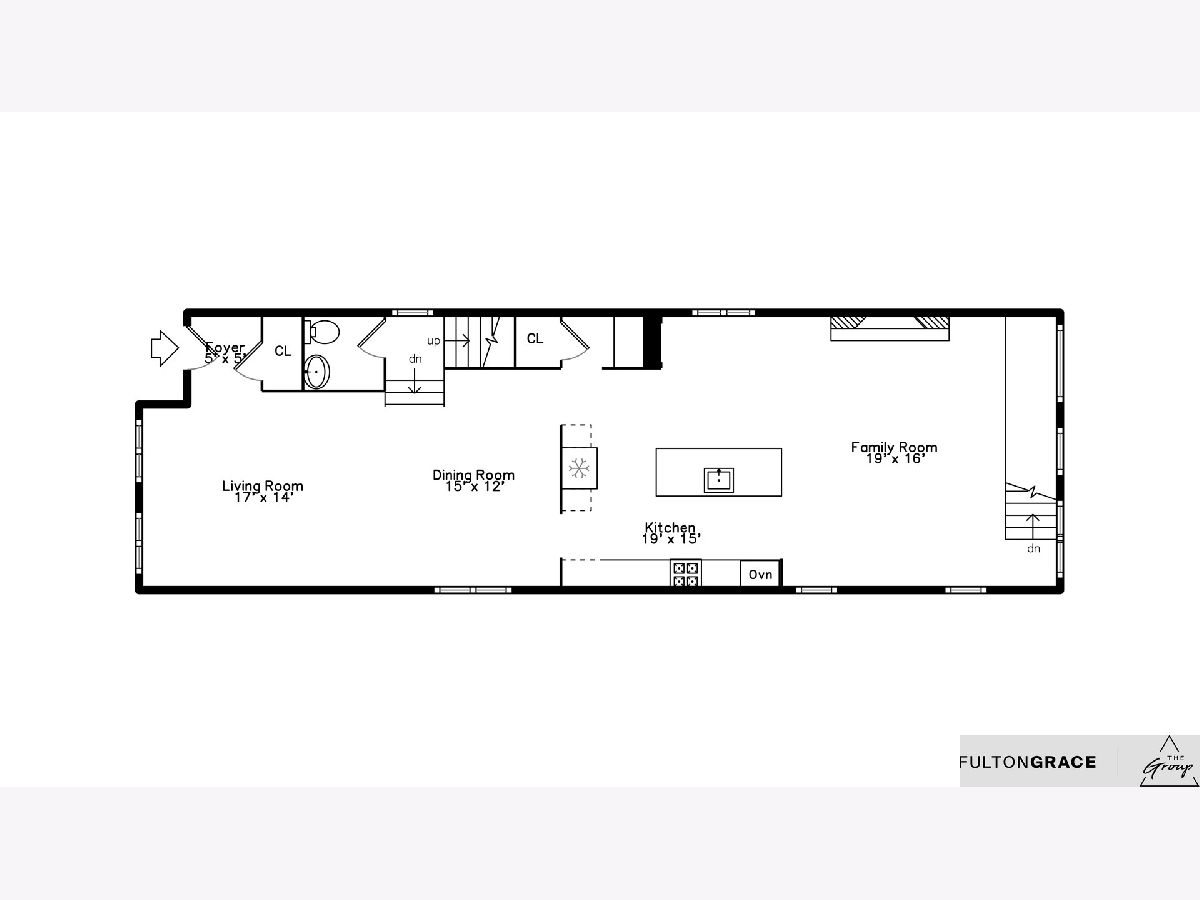
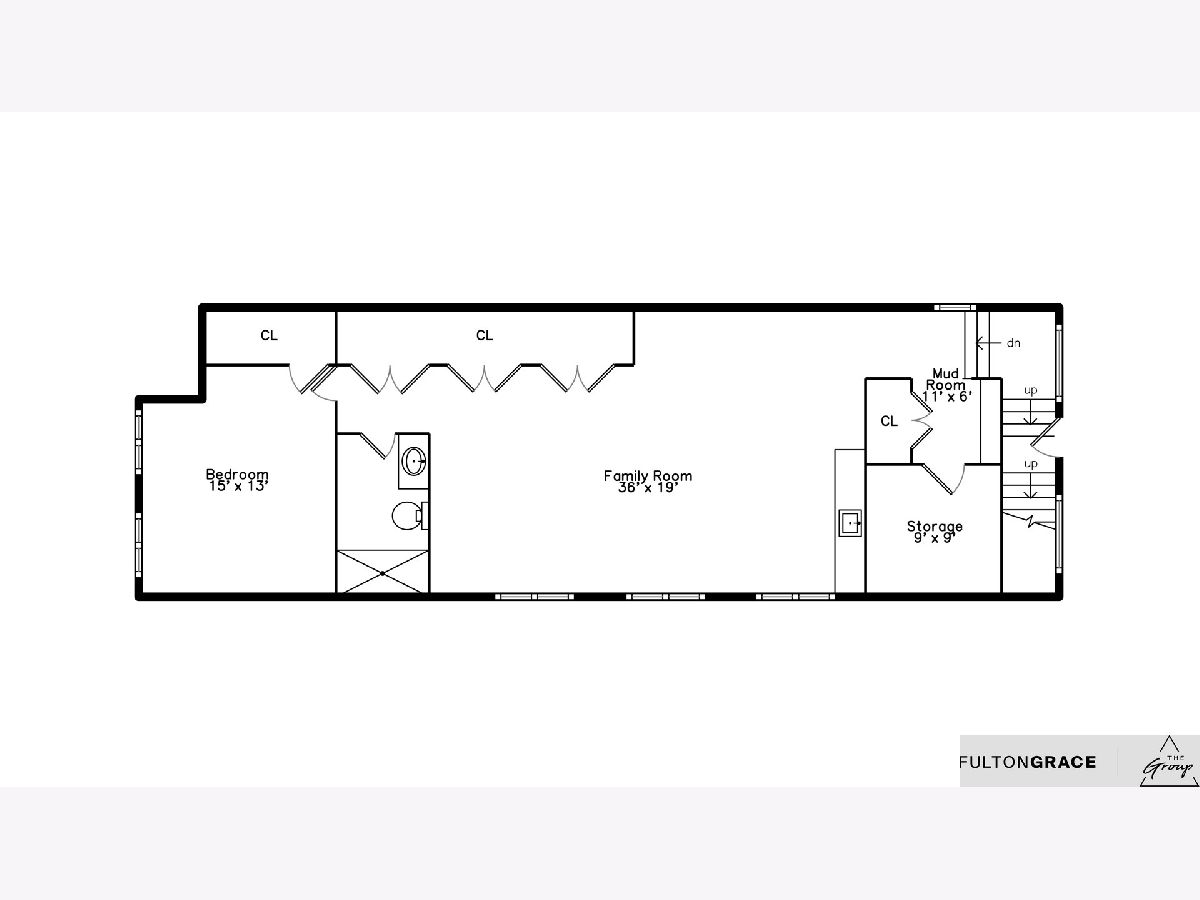
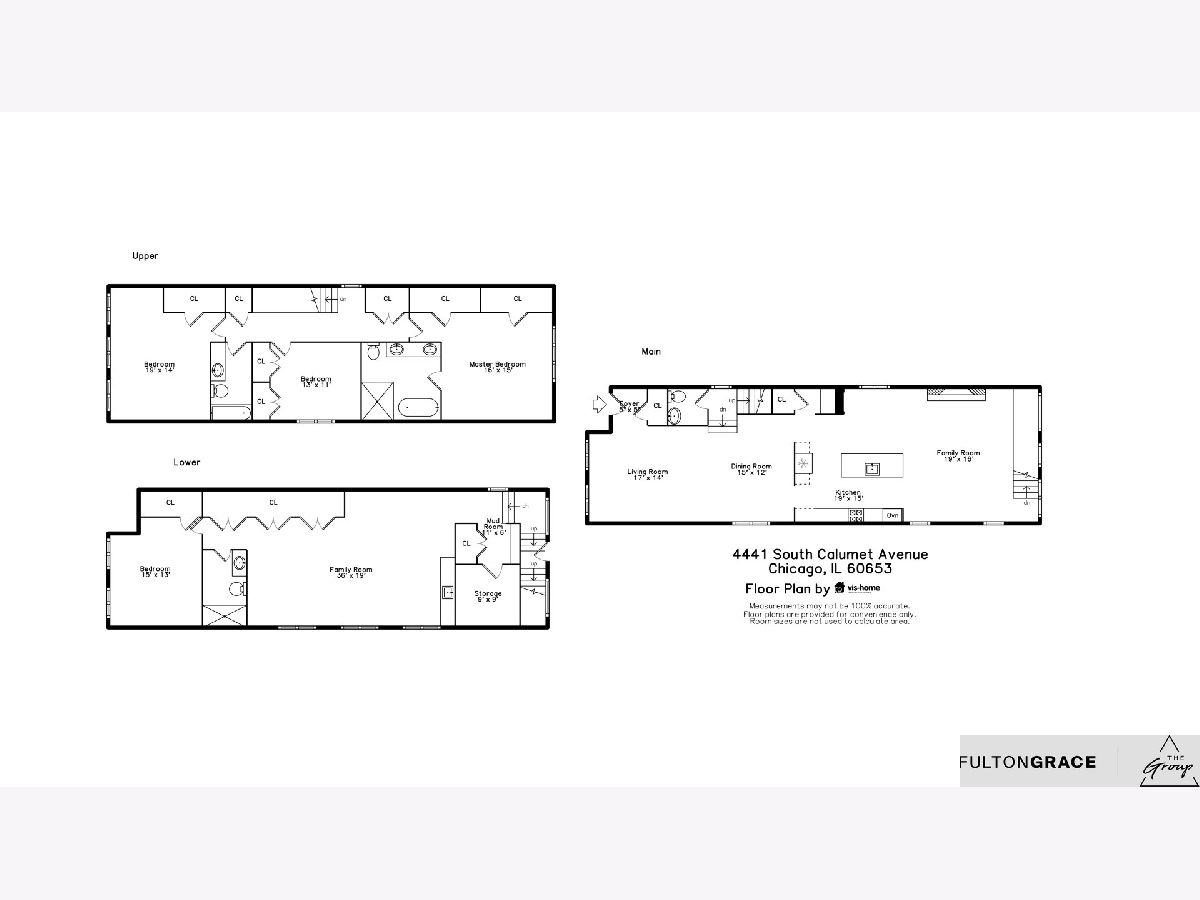
Room Specifics
Total Bedrooms: 4
Bedrooms Above Ground: 4
Bedrooms Below Ground: 0
Dimensions: —
Floor Type: Hardwood
Dimensions: —
Floor Type: Hardwood
Dimensions: —
Floor Type: Hardwood
Full Bathrooms: 4
Bathroom Amenities: Separate Shower,Double Sink,Full Body Spray Shower,Soaking Tub
Bathroom in Basement: 1
Rooms: Recreation Room,Mud Room,Other Room
Basement Description: Finished
Other Specifics
| 2 | |
| Concrete Perimeter | |
| — | |
| Patio, Storms/Screens | |
| — | |
| 25X125 | |
| — | |
| Full | |
| Bar-Wet, Hardwood Floors, Second Floor Laundry | |
| Stainless Steel Appliance(s) | |
| Not in DB | |
| Park, Tennis Court(s), Curbs, Sidewalks, Street Lights, Street Paved | |
| — | |
| — | |
| Gas Starter |
Tax History
| Year | Property Taxes |
|---|
Contact Agent
Nearby Similar Homes
Nearby Sold Comparables
Contact Agent
Listing Provided By
Fulton Grace Realty

