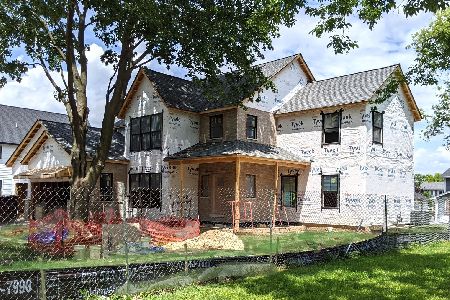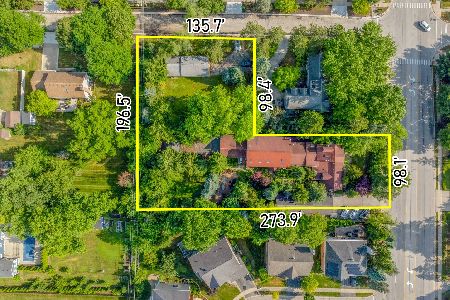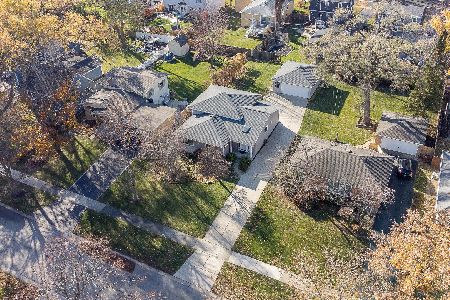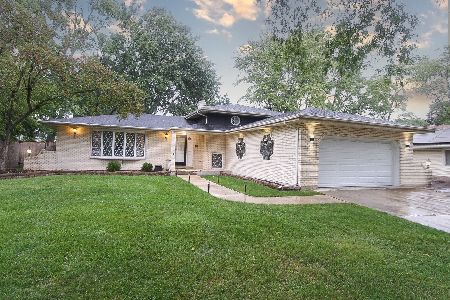4441 Denny Court, Rolling Meadows, Illinois 60008
$335,000
|
Sold
|
|
| Status: | Closed |
| Sqft: | 1,700 |
| Cost/Sqft: | $203 |
| Beds: | 3 |
| Baths: | 3 |
| Year Built: | 1980 |
| Property Taxes: | $5,867 |
| Days On Market: | 3544 |
| Lot Size: | 0,00 |
Description
It's not a flip, but everything has been done. All new kitchen, with stainless and granite, all new master bath, can lights throughout the home, new engineered hardwood flooring throughout, new lighting fixtures and ceiling fans, new security system and smart locks for extra security, new blinds, new sump pump and backup sump with battery backup, wired outdoor speakers for the back patio, and even a new central vacuum. Roof, furnace, and AC are 5 years old. Wonderful home located on a quiet cul-du-sac. Large family room offers fireplace. Crawl space with concrete floor offers tons of storage. 3 car heated garage. Great yard space too. Please note Fremd High School District - awesome school! 2 min to Rt 53, 5 min to downtown Palatine, 5 min to downtown Arlington Heights, 5 min to Woodfield Mall.
Property Specifics
| Single Family | |
| — | |
| — | |
| 1980 | |
| None | |
| — | |
| No | |
| — |
| Cook | |
| — | |
| 0 / Not Applicable | |
| None | |
| Lake Michigan | |
| Sewer-Storm | |
| 09223597 | |
| 02261060220000 |
Nearby Schools
| NAME: | DISTRICT: | DISTANCE: | |
|---|---|---|---|
|
Grade School
Central Road Elementary School |
15 | — | |
|
Middle School
Carl Sandburg Junior High School |
15 | Not in DB | |
|
High School
Wm Fremd High School |
211 | Not in DB | |
Property History
| DATE: | EVENT: | PRICE: | SOURCE: |
|---|---|---|---|
| 5 Jun, 2013 | Sold | $255,000 | MRED MLS |
| 26 Apr, 2013 | Under contract | $269,900 | MRED MLS |
| — | Last price change | $279,900 | MRED MLS |
| 6 Mar, 2013 | Listed for sale | $279,900 | MRED MLS |
| 16 Jul, 2016 | Sold | $335,000 | MRED MLS |
| 25 May, 2016 | Under contract | $345,000 | MRED MLS |
| 11 May, 2016 | Listed for sale | $345,000 | MRED MLS |
Room Specifics
Total Bedrooms: 3
Bedrooms Above Ground: 3
Bedrooms Below Ground: 0
Dimensions: —
Floor Type: Carpet
Dimensions: —
Floor Type: Carpet
Full Bathrooms: 3
Bathroom Amenities: —
Bathroom in Basement: 0
Rooms: No additional rooms
Basement Description: Crawl
Other Specifics
| 3 | |
| — | |
| — | |
| — | |
| — | |
| 34X97X156X162 | |
| — | |
| Full | |
| Hardwood Floors | |
| Range, Microwave, Dishwasher, Refrigerator, Washer, Dryer | |
| Not in DB | |
| — | |
| — | |
| — | |
| Gas Starter |
Tax History
| Year | Property Taxes |
|---|---|
| 2013 | $6,892 |
| 2016 | $5,867 |
Contact Agent
Nearby Similar Homes
Nearby Sold Comparables
Contact Agent
Listing Provided By
Southwestern Real Estate, Inc.







