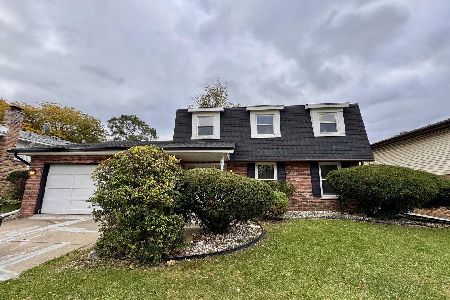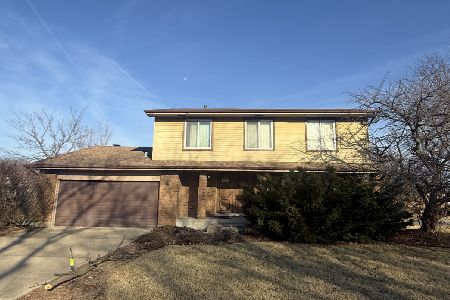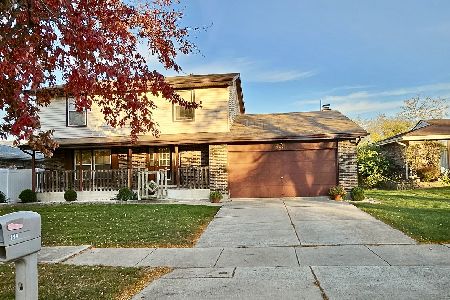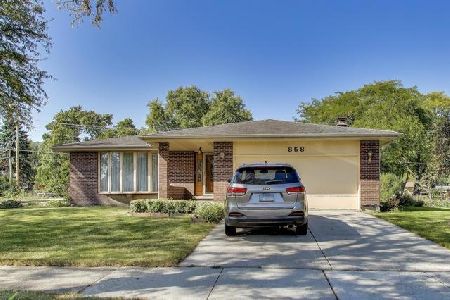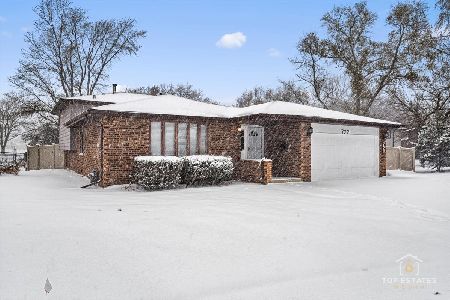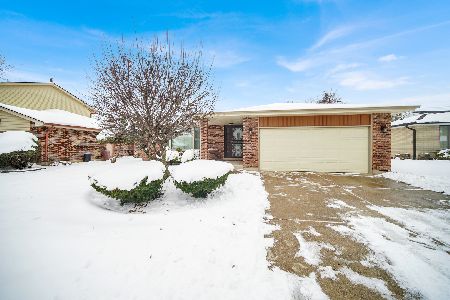4441 Lindenwood Drive, Matteson, Illinois 60443
$168,500
|
Sold
|
|
| Status: | Closed |
| Sqft: | 2,078 |
| Cost/Sqft: | $84 |
| Beds: | 3 |
| Baths: | 3 |
| Year Built: | 1978 |
| Property Taxes: | $6,210 |
| Days On Market: | 5098 |
| Lot Size: | 0,00 |
Description
Another RenewD Homes Signature Renovation! Brick & frame tri-level in family friendly Matteson. Custom kitchen with granite & stainless appliances . 2.5 completely renovated bathrooms for large families. New windows, mechanicals, plumbing, electric. New hardwood floors, frieze carpets & custom paints make this Matteson masterpiece a home that you'll want to "call your own".
Property Specifics
| Single Family | |
| — | |
| Tri-Level | |
| 1978 | |
| Partial | |
| — | |
| No | |
| — |
| Cook | |
| — | |
| 0 / Not Applicable | |
| None | |
| Public | |
| Public Sewer | |
| 08020291 | |
| 31221140040000 |
Property History
| DATE: | EVENT: | PRICE: | SOURCE: |
|---|---|---|---|
| 17 Jan, 2012 | Sold | $80,000 | MRED MLS |
| 12 Jan, 2012 | Under contract | $88,000 | MRED MLS |
| — | Last price change | $99,000 | MRED MLS |
| 24 Sep, 2011 | Listed for sale | $119,000 | MRED MLS |
| 9 Jul, 2012 | Sold | $168,500 | MRED MLS |
| 16 May, 2012 | Under contract | $173,690 | MRED MLS |
| — | Last price change | $174,990 | MRED MLS |
| 16 Mar, 2012 | Listed for sale | $179,990 | MRED MLS |
Room Specifics
Total Bedrooms: 3
Bedrooms Above Ground: 3
Bedrooms Below Ground: 0
Dimensions: —
Floor Type: Carpet
Dimensions: —
Floor Type: Carpet
Full Bathrooms: 3
Bathroom Amenities: —
Bathroom in Basement: 1
Rooms: Foyer,Recreation Room
Basement Description: Finished,Crawl
Other Specifics
| 2 | |
| Concrete Perimeter | |
| Concrete | |
| Deck, Patio | |
| Fenced Yard,Landscaped | |
| 64X131 | |
| Unfinished | |
| None | |
| Hardwood Floors | |
| Range, Microwave, Dishwasher, Refrigerator, Stainless Steel Appliance(s) | |
| Not in DB | |
| Sidewalks, Street Lights, Street Paved | |
| — | |
| — | |
| Gas Starter |
Tax History
| Year | Property Taxes |
|---|---|
| 2012 | $6,025 |
| 2012 | $6,210 |
Contact Agent
Nearby Similar Homes
Nearby Sold Comparables
Contact Agent
Listing Provided By
Crosstown Realtors, Inc.

