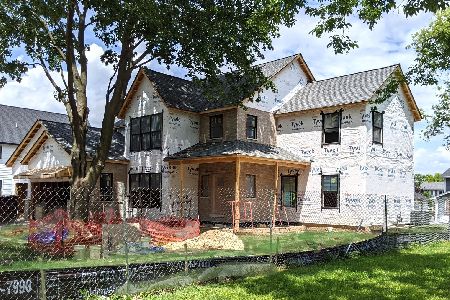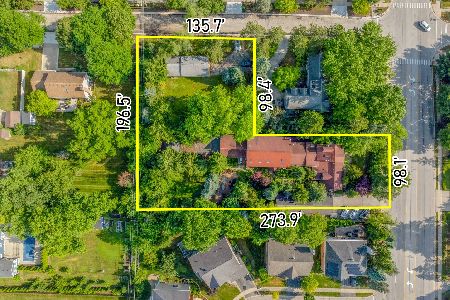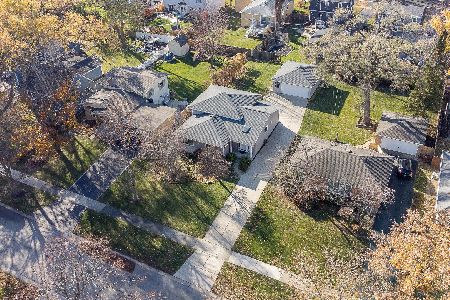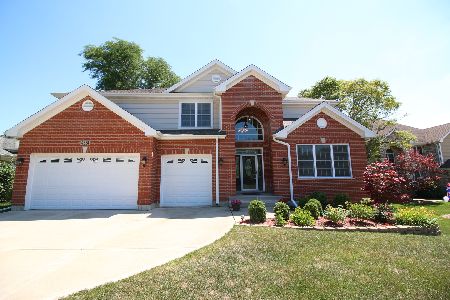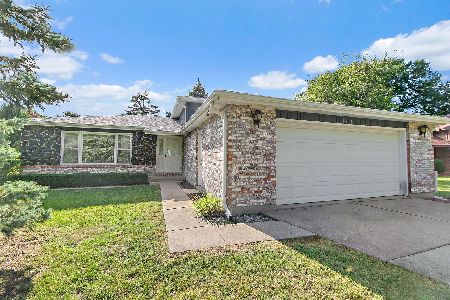4441 Wilmette Avenue, Rolling Meadows, Illinois 60008
$515,000
|
Sold
|
|
| Status: | Closed |
| Sqft: | 3,520 |
| Cost/Sqft: | $148 |
| Beds: | 4 |
| Baths: | 3 |
| Year Built: | 1995 |
| Property Taxes: | $15,571 |
| Days On Market: | 2052 |
| Lot Size: | 0,32 |
Description
BEST VALUE IN THE FREMD HIGH SCHOOL DISTRICT!! BEAUTIFUL CUSTOM BUILT HOME WITH OVER 3500 SQF! Wood floors on main flr that glisten when sun flows thru its lrge windows. wide open floor plan including grand 2-story LR w/palladium windows for formal entertaining & open formal DR. Large chef's kitchen w/cherry cabs, ss appliances, granite counters & gorgeous glass back splash. breakfast bar at the end of the counter & oversized eating area. Focus of FR is a large brick fireplace to cozy up in winter and stunning 4-season rm with an amazing views of the ideal yard. Yard is professionally landscaped to enjoy while entertaining on expansive brick paver patio. Generous size bedrms + master bedrm retreat w/tray ceiling & gorgeous bath w/2 vanities, white tile w/glass adornments, sep shower & jacuzzi. full Finished basement with plenty of storage.
Property Specifics
| Single Family | |
| — | |
| Traditional | |
| 1995 | |
| Full | |
| CUSTOM | |
| No | |
| 0.32 |
| Cook | |
| — | |
| — / Not Applicable | |
| None | |
| Lake Michigan | |
| Public Sewer | |
| 10744942 | |
| 02261060390000 |
Nearby Schools
| NAME: | DISTRICT: | DISTANCE: | |
|---|---|---|---|
|
Grade School
Central Road Elementary School |
15 | — | |
|
Middle School
Carl Sandburg Junior High School |
15 | Not in DB | |
|
High School
Wm Fremd High School |
211 | Not in DB | |
Property History
| DATE: | EVENT: | PRICE: | SOURCE: |
|---|---|---|---|
| 24 Aug, 2020 | Sold | $515,000 | MRED MLS |
| 3 Jul, 2020 | Under contract | $519,900 | MRED MLS |
| 12 Jun, 2020 | Listed for sale | $519,900 | MRED MLS |
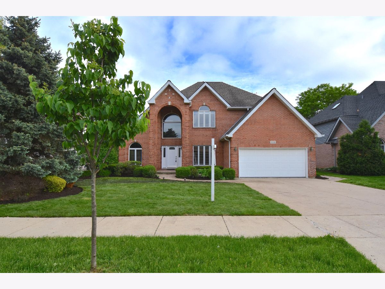
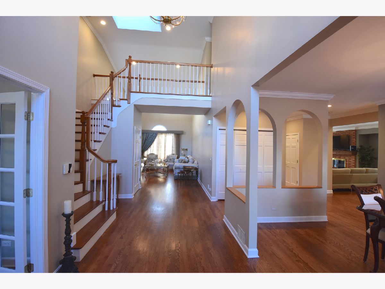
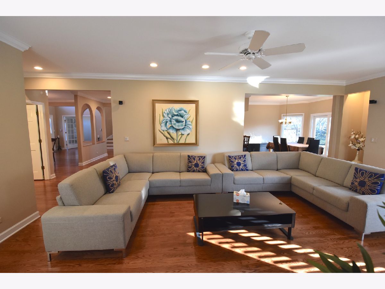
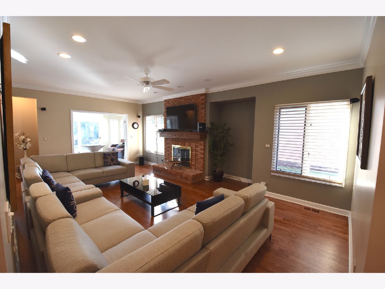
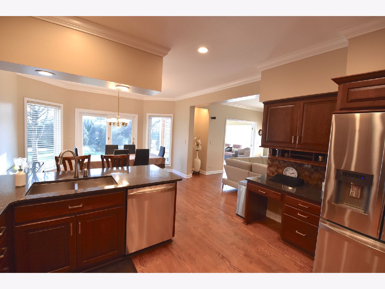
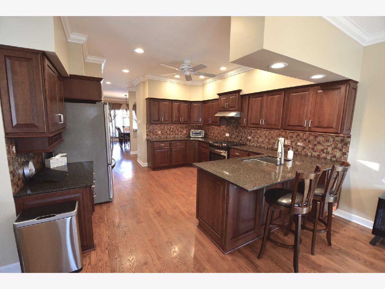
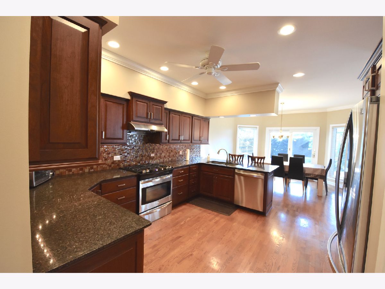
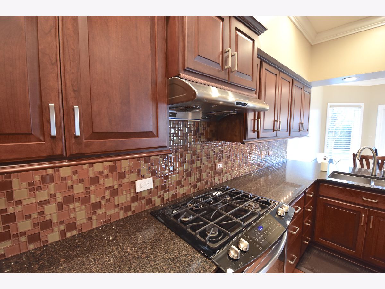
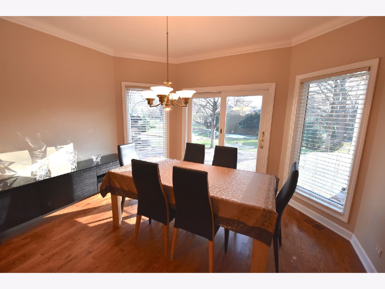
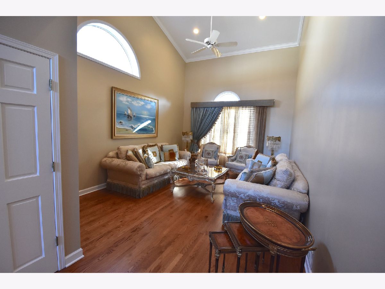
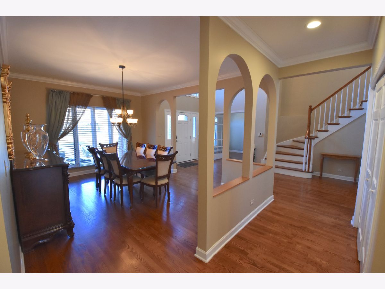
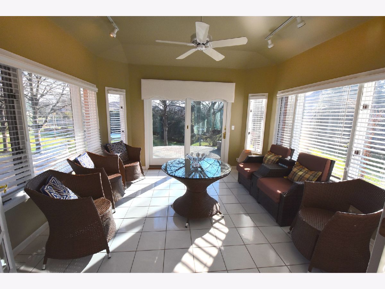
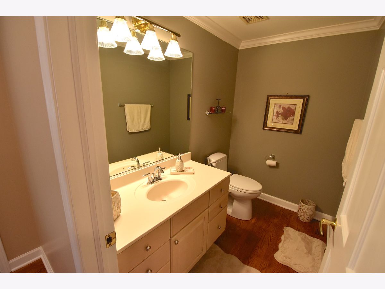
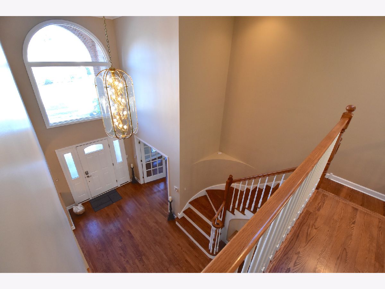
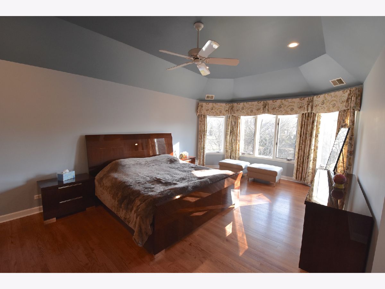
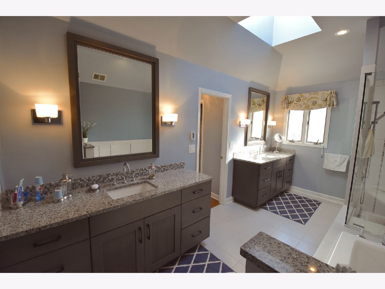
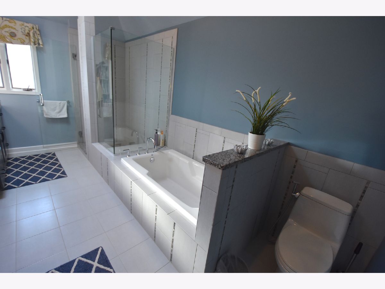
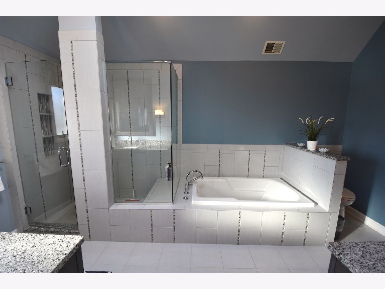
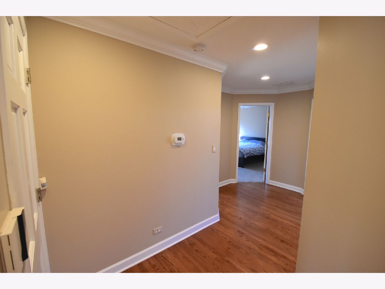
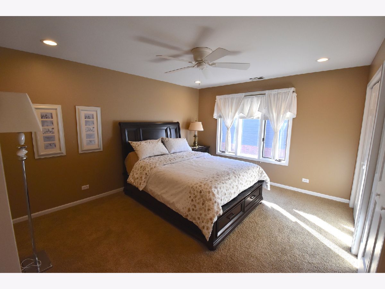
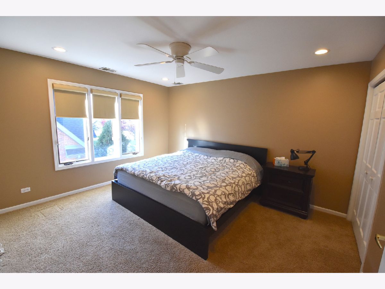
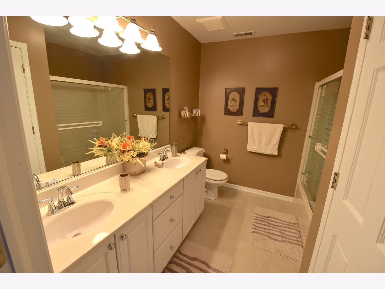
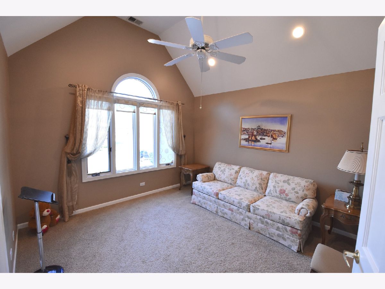
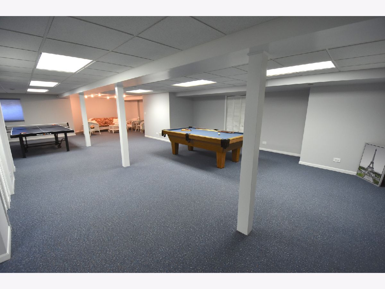
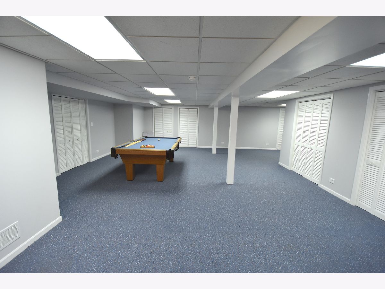
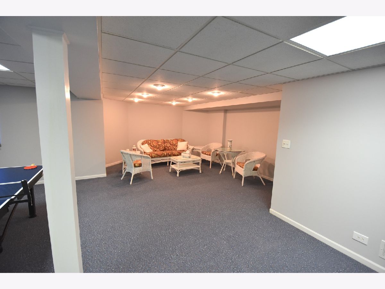
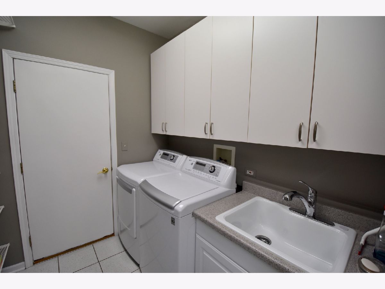
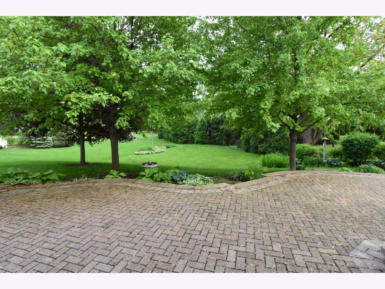
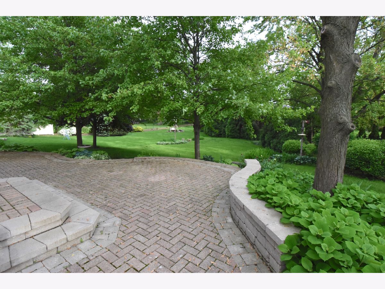
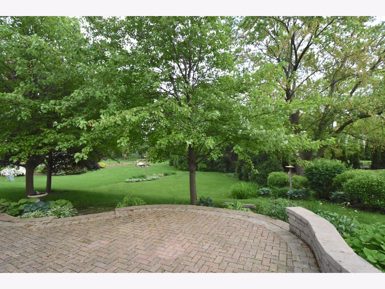
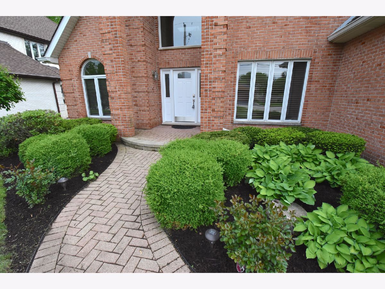
Room Specifics
Total Bedrooms: 4
Bedrooms Above Ground: 4
Bedrooms Below Ground: 0
Dimensions: —
Floor Type: Carpet
Dimensions: —
Floor Type: Carpet
Dimensions: —
Floor Type: Carpet
Full Bathrooms: 3
Bathroom Amenities: Separate Shower,Double Sink,Soaking Tub
Bathroom in Basement: 0
Rooms: Eating Area,Office,Recreation Room,Foyer,Storage,Walk In Closet,Sun Room
Basement Description: Partially Finished
Other Specifics
| 2 | |
| Concrete Perimeter | |
| Concrete | |
| Brick Paver Patio | |
| — | |
| 71 X 147 X 84 X 31 X 222 | |
| Unfinished | |
| Full | |
| Vaulted/Cathedral Ceilings, Skylight(s), Hardwood Floors, Heated Floors, First Floor Laundry | |
| Range, Microwave, Dishwasher, Refrigerator, Washer, Dryer, Disposal, Stainless Steel Appliance(s) | |
| Not in DB | |
| Curbs, Street Lights, Street Paved | |
| — | |
| — | |
| Attached Fireplace Doors/Screen, Gas Log, Gas Starter |
Tax History
| Year | Property Taxes |
|---|---|
| 2020 | $15,571 |
Contact Agent
Nearby Similar Homes
Nearby Sold Comparables
Contact Agent
Listing Provided By
REMAX Legends

