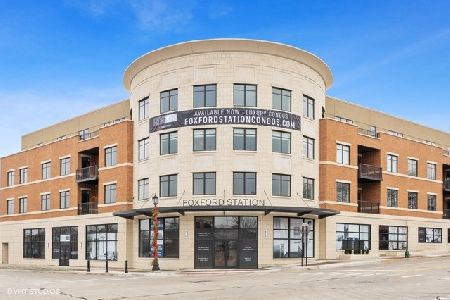4441 Wolf Road, Western Springs, Illinois 60558
$634,900
|
Sold
|
|
| Status: | Closed |
| Sqft: | 1,978 |
| Cost/Sqft: | $321 |
| Beds: | 3 |
| Baths: | 2 |
| Year Built: | 2019 |
| Property Taxes: | $0 |
| Days On Market: | 1832 |
| Lot Size: | 0,00 |
Description
Voted Chicago Agent Magazine's Suburban Development of the Year! Click Video Link to Tour Our Residences. A first-of-its-kind luxury residential complex in Western Springs this 3 bedroom/2 bath unit at 1978 square feet feels more like ranch style living in the sky! Located just steps away from the train, shops, and restaurants, as well as the convenience of a short 25-minute commute to the city, is a true luxury. The gracious architecture is complemented by impressively-sized residences flooded with natural light. The exceptional finishes include Bosch appliances, Grohe and Kohler fixtures, Quartz counters, and porcelain tile. Each unit is unique and includes a large master suite that features a sizable shower and separate soaking tub. Same-floor external storage space is a dream and meant for easy access of excess storage items. Enjoy the summer evenings on the private balcony or community deck. Now is the time to check out the hottest new building in the area. PHOTOS ARE OF UNIT 302.
Property Specifics
| Condos/Townhomes | |
| 4 | |
| — | |
| 2019 | |
| — | |
| — | |
| No | |
| — |
| Cook | |
| — | |
| 511 / Monthly | |
| — | |
| — | |
| — | |
| 10985116 | |
| 18053050290000 |
Nearby Schools
| NAME: | DISTRICT: | DISTANCE: | |
|---|---|---|---|
|
Grade School
Forest Hills Elementary School |
101 | — | |
|
Middle School
Mcclure Junior High School |
101 | Not in DB | |
|
High School
Lyons Twp High School |
204 | Not in DB | |
Property History
| DATE: | EVENT: | PRICE: | SOURCE: |
|---|---|---|---|
| 9 Apr, 2021 | Sold | $634,900 | MRED MLS |
| 1 Mar, 2021 | Under contract | $634,900 | MRED MLS |
| 2 Feb, 2021 | Listed for sale | $634,900 | MRED MLS |






















Room Specifics
Total Bedrooms: 3
Bedrooms Above Ground: 3
Bedrooms Below Ground: 0
Dimensions: —
Floor Type: —
Dimensions: —
Floor Type: —
Full Bathrooms: 2
Bathroom Amenities: Separate Shower,Double Sink,Soaking Tub
Bathroom in Basement: 0
Rooms: —
Basement Description: None
Other Specifics
| 2 | |
| — | |
| — | |
| — | |
| — | |
| COMMON | |
| — | |
| — | |
| — | |
| — | |
| Not in DB | |
| — | |
| — | |
| — | |
| — |
Tax History
| Year | Property Taxes |
|---|
Contact Agent
Nearby Similar Homes
Nearby Sold Comparables
Contact Agent
Listing Provided By
@properties








