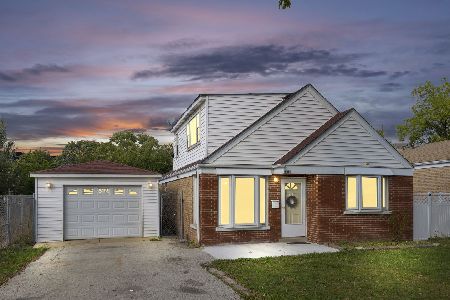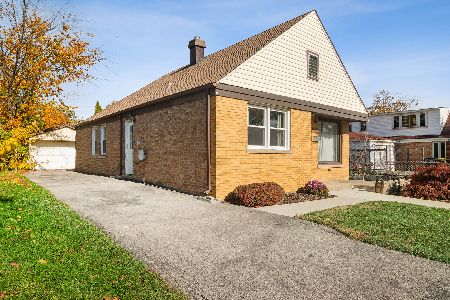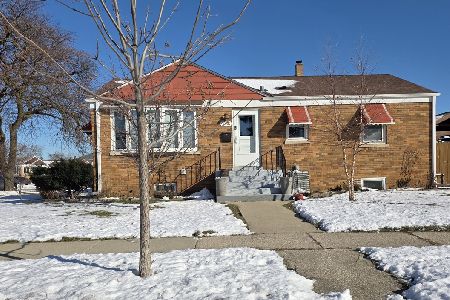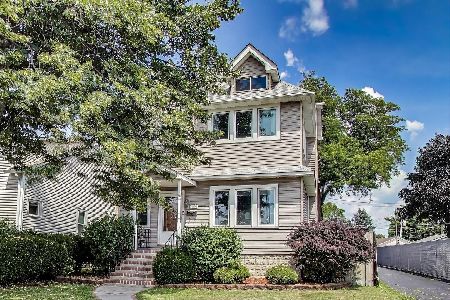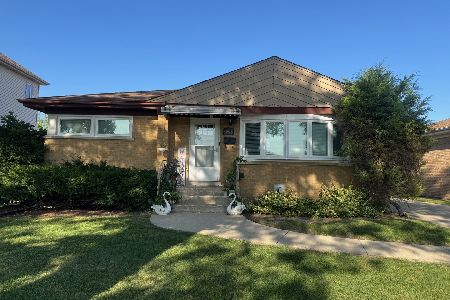4442 Emerson Avenue, Schiller Park, Illinois 60176
$277,000
|
Sold
|
|
| Status: | Closed |
| Sqft: | 0 |
| Cost/Sqft: | — |
| Beds: | 3 |
| Baths: | 2 |
| Year Built: | — |
| Property Taxes: | $4,594 |
| Days On Market: | 2383 |
| Lot Size: | 0,15 |
Description
Welcome to your New Home on a charming block of Schiller Park. 3 bed 2 baths with hardwood throughout main level and all bedrooms. New noise canceling windows installed throughout. House features huge backyard, 2 and half car garage, Custom installed Full Wet Bar in finished Basement with TONS of space gorgeous tile throughout. An entertainers DREAM. Spacious laundry and utility room. Located 5 minutes to 90/94 or 290. Seconds to the Airport. A quick skip to all that Rosemont has to offer.
Property Specifics
| Single Family | |
| — | |
| Ranch | |
| — | |
| Full | |
| — | |
| No | |
| 0.15 |
| Cook | |
| — | |
| 0 / Not Applicable | |
| None | |
| Public | |
| Sewer-Storm | |
| 10446495 | |
| 12162070070000 |
Nearby Schools
| NAME: | DISTRICT: | DISTANCE: | |
|---|---|---|---|
|
Grade School
Washington Elementary School |
81 | — | |
|
Middle School
Lincoln Middle School |
81 | Not in DB | |
|
High School
East Leyden High School |
212 | Not in DB | |
Property History
| DATE: | EVENT: | PRICE: | SOURCE: |
|---|---|---|---|
| 6 Sep, 2019 | Sold | $277,000 | MRED MLS |
| 2 Aug, 2019 | Under contract | $279,900 | MRED MLS |
| 10 Jul, 2019 | Listed for sale | $279,900 | MRED MLS |
Room Specifics
Total Bedrooms: 3
Bedrooms Above Ground: 3
Bedrooms Below Ground: 0
Dimensions: —
Floor Type: —
Dimensions: —
Floor Type: —
Full Bathrooms: 2
Bathroom Amenities: —
Bathroom in Basement: 1
Rooms: Recreation Room
Basement Description: Finished
Other Specifics
| 2.1 | |
| — | |
| Concrete | |
| — | |
| — | |
| 125X40 | |
| Pull Down Stair | |
| None | |
| Bar-Wet | |
| — | |
| Not in DB | |
| — | |
| — | |
| — | |
| — |
Tax History
| Year | Property Taxes |
|---|---|
| 2019 | $4,594 |
Contact Agent
Nearby Similar Homes
Nearby Sold Comparables
Contact Agent
Listing Provided By
The Exchange Commission Real Estate LLC

