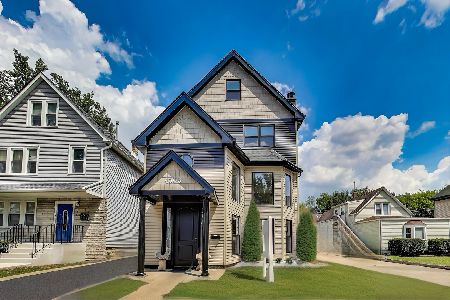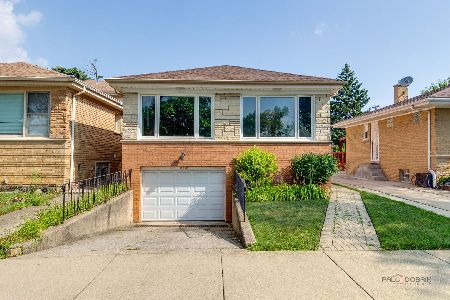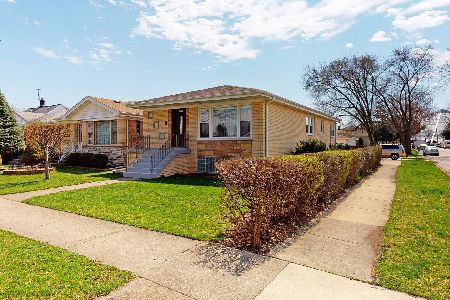4442 Nagle Avenue, Harwood Heights, Illinois 60706
$460,000
|
Sold
|
|
| Status: | Closed |
| Sqft: | 2,685 |
| Cost/Sqft: | $175 |
| Beds: | 3 |
| Baths: | 4 |
| Year Built: | 2008 |
| Property Taxes: | $12,043 |
| Days On Market: | 2347 |
| Lot Size: | 0,10 |
Description
Newer construction 2-story custom home built in 2008 with hardwood floors throughout. Welcoming 2-story foyer boasting grand staircase and opens to an amazing living area with fireplace then flows into dining room and wonderful kitchen with free flowing floor plan. High volume ceilings. Kitchen features a, granite countertops, under mount double sink and island. Perfect for entertaining! Home features 5 bedrooms and 3.5 baths - master bedroom with vaulted ceilings. Truly beautiful family room on lower level with entertainment area, bedrooms and full bath. High-end details throughout: Thermo pane windows, zoned heat/air, universal vacuum, 9ft vaulted ceilings, brick 2.5-car garage, beautifully paved patio. Too much to list. Great location. Definite MUST SEE!! Home is being offered in AS IS condition. Please call listing agent for a tour.
Property Specifics
| Single Family | |
| — | |
| Contemporary | |
| 2008 | |
| Full | |
| COLONIAL | |
| No | |
| 0.1 |
| Cook | |
| — | |
| — / Not Applicable | |
| None | |
| Lake Michigan | |
| Public Sewer | |
| 10492998 | |
| 13184070200000 |
Nearby Schools
| NAME: | DISTRICT: | DISTANCE: | |
|---|---|---|---|
|
Grade School
Union Ridge Elementary School |
86 | — | |
|
Middle School
Union Ridge Elementary School |
86 | Not in DB | |
|
High School
Ridgewood Comm High School |
234 | Not in DB | |
Property History
| DATE: | EVENT: | PRICE: | SOURCE: |
|---|---|---|---|
| 25 Oct, 2019 | Sold | $460,000 | MRED MLS |
| 24 Sep, 2019 | Under contract | $469,900 | MRED MLS |
| 20 Aug, 2019 | Listed for sale | $469,900 | MRED MLS |
Room Specifics
Total Bedrooms: 5
Bedrooms Above Ground: 3
Bedrooms Below Ground: 2
Dimensions: —
Floor Type: Hardwood
Dimensions: —
Floor Type: Hardwood
Dimensions: —
Floor Type: Ceramic Tile
Dimensions: —
Floor Type: —
Full Bathrooms: 4
Bathroom Amenities: Whirlpool,Separate Shower,Steam Shower,Double Sink,Double Shower
Bathroom in Basement: 1
Rooms: Bedroom 5,Utility Room-Lower Level,Walk In Closet
Basement Description: Finished
Other Specifics
| 2.5 | |
| Concrete Perimeter | |
| Off Alley,Side Drive | |
| Patio, Brick Paver Patio, Storms/Screens | |
| Corner Lot | |
| 36X125 | |
| — | |
| Full | |
| Vaulted/Cathedral Ceilings, Skylight(s), Bar-Wet, Hardwood Floors, First Floor Full Bath, Walk-In Closet(s) | |
| Range, Microwave, Dishwasher, Refrigerator, High End Refrigerator, Disposal, Stainless Steel Appliance(s) | |
| Not in DB | |
| Sidewalks, Street Lights, Street Paved | |
| — | |
| — | |
| — |
Tax History
| Year | Property Taxes |
|---|---|
| 2019 | $12,043 |
Contact Agent
Nearby Similar Homes
Nearby Sold Comparables
Contact Agent
Listing Provided By
Coldwell Banker Residential










