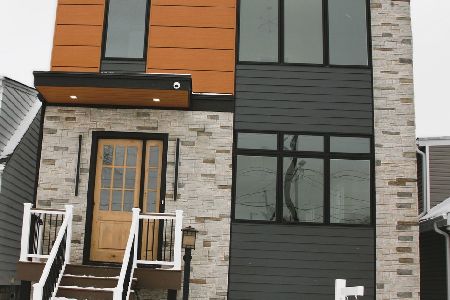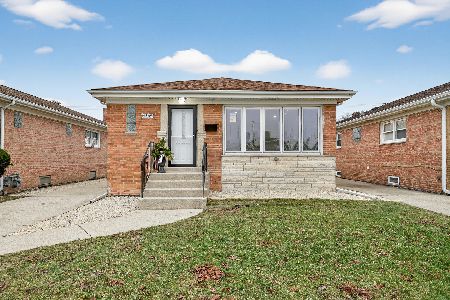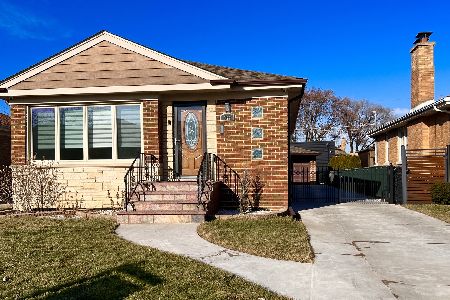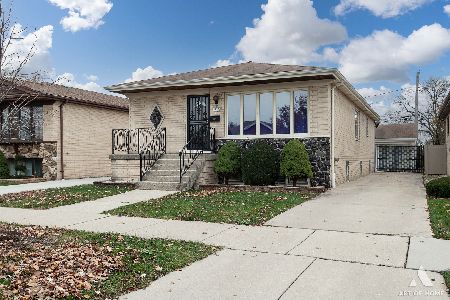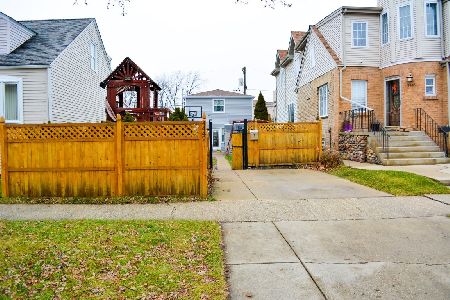4442 Newcastle Avenue, Harwood Heights, Illinois 60706
$200,000
|
Sold
|
|
| Status: | Closed |
| Sqft: | 1,650 |
| Cost/Sqft: | $121 |
| Beds: | 3 |
| Baths: | 2 |
| Year Built: | 1928 |
| Property Taxes: | $4,791 |
| Days On Market: | 2349 |
| Lot Size: | 0,00 |
Description
Nice 3 bedroom, 2 bath home in a great location. This home is priced for a quick sale. The home features over 1,600 square ft. The first floor is open concept Living and Dining rooms that are open to the bright kitchen. There is a first floor bedroom and a 1st floor full bath. The second floor feature 2 huge bedrooms and one of them includes a master bathroom as well. The roof is new is 2014. There is a large fenced yard. New shed for extra storage. Both of the bathrooms have been remodeled this year. Home is in good condition, located in a great community with great schools and is offered at a great price. Bring your buyers today!!!
Property Specifics
| Single Family | |
| — | |
| Other | |
| 1928 | |
| None | |
| 2 STORY | |
| No | |
| — |
| Cook | |
| — | |
| — / Not Applicable | |
| None | |
| Lake Michigan | |
| Public Sewer | |
| 10500264 | |
| 13181180210000 |
Nearby Schools
| NAME: | DISTRICT: | DISTANCE: | |
|---|---|---|---|
|
Grade School
Union Ridge Elementary School |
86 | — | |
|
High School
Ridgewood Comm High School |
234 | Not in DB | |
Property History
| DATE: | EVENT: | PRICE: | SOURCE: |
|---|---|---|---|
| 30 Oct, 2015 | Sold | $169,900 | MRED MLS |
| 24 Sep, 2015 | Under contract | $169,900 | MRED MLS |
| — | Last price change | $173,000 | MRED MLS |
| 2 Sep, 2015 | Listed for sale | $173,000 | MRED MLS |
| 25 Oct, 2019 | Sold | $200,000 | MRED MLS |
| 10 Sep, 2019 | Under contract | $200,000 | MRED MLS |
| 28 Aug, 2019 | Listed for sale | $200,000 | MRED MLS |
| 15 Mar, 2024 | Sold | $330,000 | MRED MLS |
| 6 Feb, 2024 | Under contract | $350,000 | MRED MLS |
| — | Last price change | $360,000 | MRED MLS |
| 28 Dec, 2023 | Listed for sale | $375,000 | MRED MLS |
Room Specifics
Total Bedrooms: 3
Bedrooms Above Ground: 3
Bedrooms Below Ground: 0
Dimensions: —
Floor Type: Carpet
Dimensions: —
Floor Type: —
Full Bathrooms: 2
Bathroom Amenities: —
Bathroom in Basement: 0
Rooms: Utility Room-1st Floor
Basement Description: None
Other Specifics
| — | |
| — | |
| Concrete,Other | |
| — | |
| Fenced Yard | |
| 123 X 30 | |
| — | |
| Full | |
| — | |
| Range, Microwave, Dishwasher, Refrigerator, Washer, Dryer, Stainless Steel Appliance(s) | |
| Not in DB | |
| — | |
| — | |
| — | |
| — |
Tax History
| Year | Property Taxes |
|---|---|
| 2015 | $5,114 |
| 2019 | $4,791 |
| 2024 | $6,332 |
Contact Agent
Nearby Similar Homes
Nearby Sold Comparables
Contact Agent
Listing Provided By
Century 21 Affiliated

