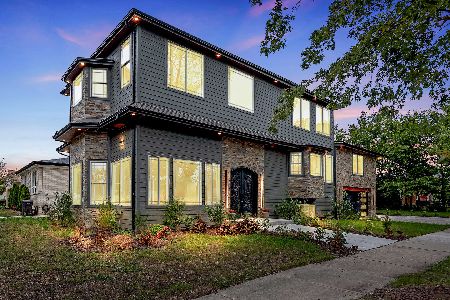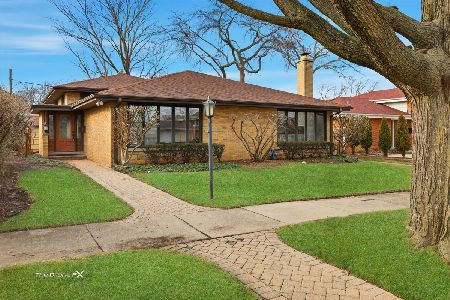4443 Davis Street, Skokie, Illinois 60076
$485,000
|
Sold
|
|
| Status: | Closed |
| Sqft: | 0 |
| Cost/Sqft: | — |
| Beds: | 3 |
| Baths: | 3 |
| Year Built: | 1959 |
| Property Taxes: | $7,182 |
| Days On Market: | 1688 |
| Lot Size: | 0,14 |
Description
DELUXE JUMBO SPLIT LEVEL HOME IN DEVONSHIRE, SKOKIE! This home has been lovingly maintained by its long time owners.This contemporary home has four spacious living levels. The home enters on the main level and assends to a large living room and dining room with vaulted ceilings and hardwood floors. The white cabinet kitchen has granite countertops, white appliances, ceramic floor, closet pantry and table space is fresh and bright. The spacious garden level has a half bath and a very inviting family room with hardwood floors. The two car attatched garage entrance is on this level. There is a fabulous pie shaped landscaped backyard with a huge brick paver patio. As you descend the wide staircase to the finished sub level of this home you will find a recreation/multi purpose area along with a laundry room and lots of storage. The upper level has three carpeted bedrooms, one primary with ensuite bath, double closets and a hall bathroom. Wide hallways and wide staircases makes this a very unique and spacious home. New roof, gutters and downspots. New garage door. The home is located on one of the prettiest parkway in Skokie. Close to schools, and Devonshire Park. Don't miss this one!
Property Specifics
| Single Family | |
| — | |
| Tri-Level | |
| 1959 | |
| Partial | |
| SPLIT LEVEL WITH SUB | |
| No | |
| 0.14 |
| Cook | |
| Devonshire | |
| 0 / Not Applicable | |
| None | |
| Lake Michigan | |
| Public Sewer | |
| 11123434 | |
| 10153140290000 |
Nearby Schools
| NAME: | DISTRICT: | DISTANCE: | |
|---|---|---|---|
|
Grade School
Devonshire Elementary School |
68 | — | |
|
Middle School
Old Orchard Junior High School |
68 | Not in DB | |
|
High School
Niles North High School |
219 | Not in DB | |
Property History
| DATE: | EVENT: | PRICE: | SOURCE: |
|---|---|---|---|
| 10 Sep, 2021 | Sold | $485,000 | MRED MLS |
| 2 Aug, 2021 | Under contract | $539,900 | MRED MLS |
| — | Last price change | $549,000 | MRED MLS |
| 17 Jun, 2021 | Listed for sale | $575,000 | MRED MLS |
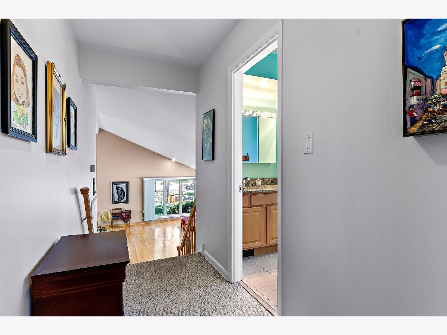
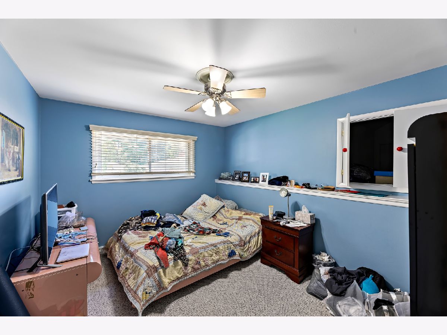



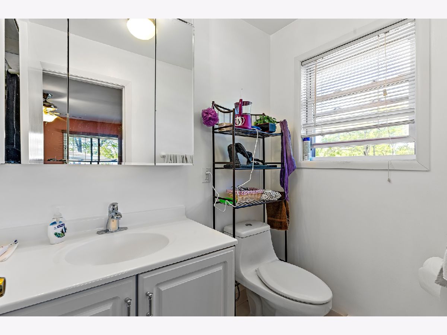
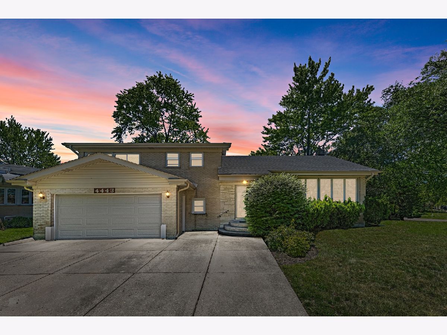
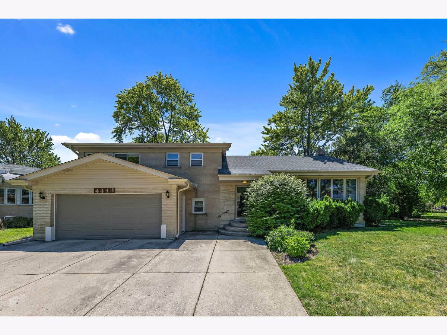
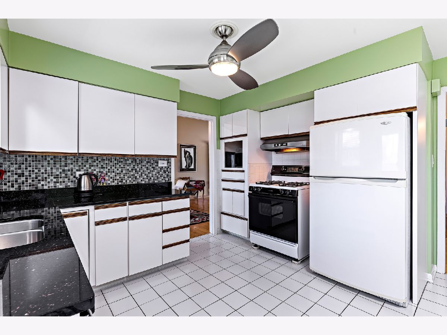
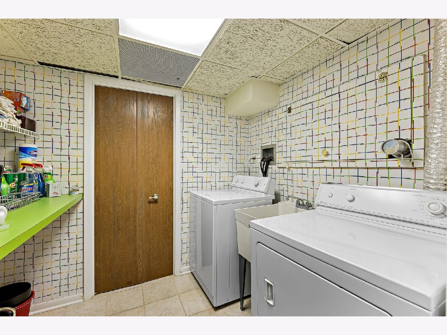
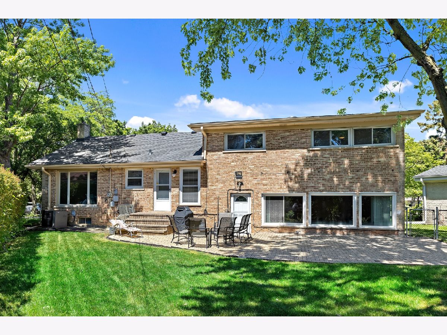
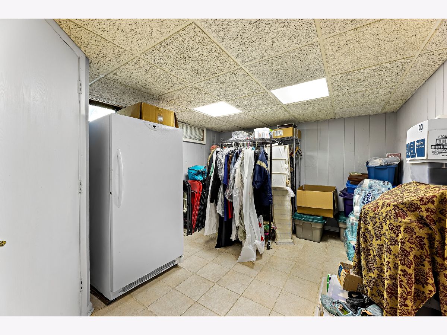

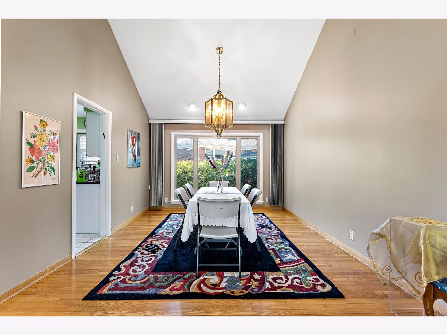
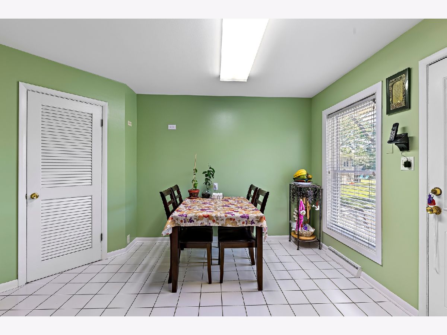
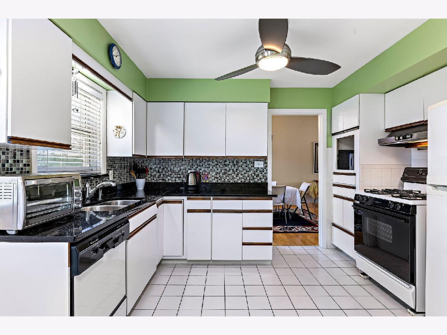
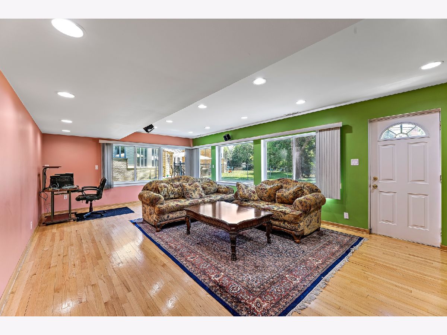
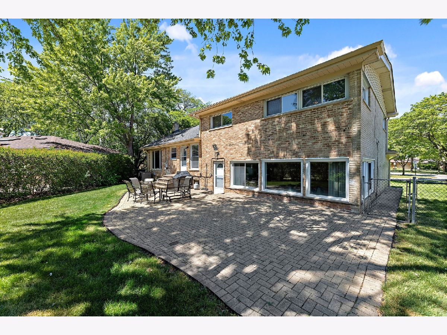
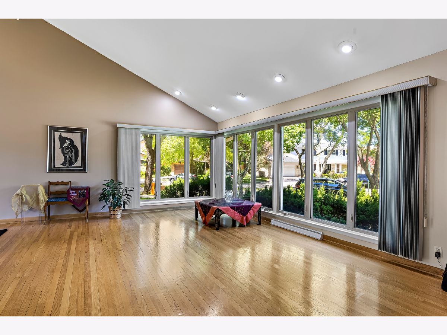
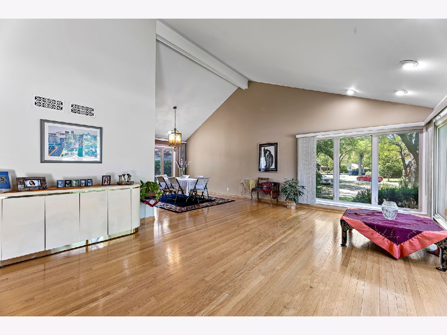
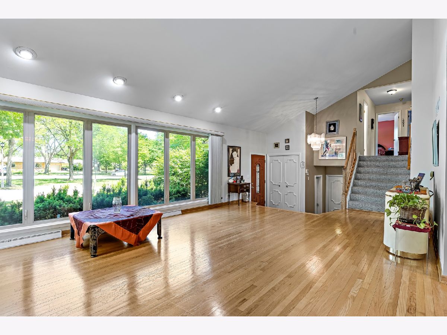
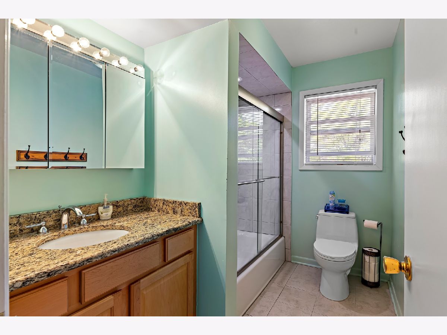
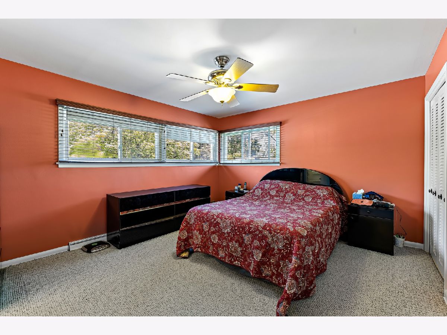
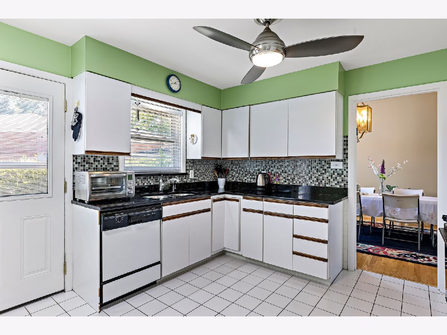
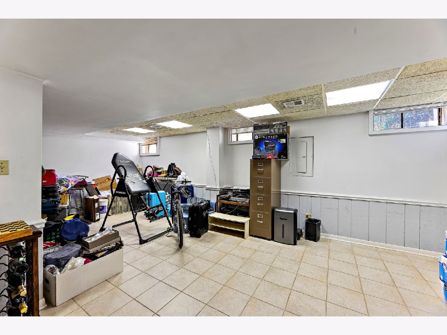
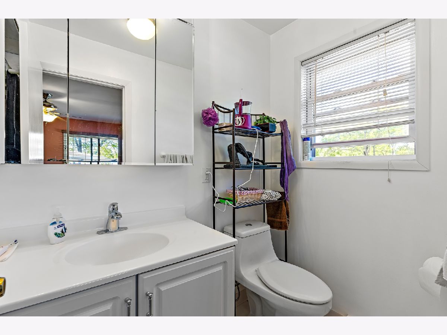
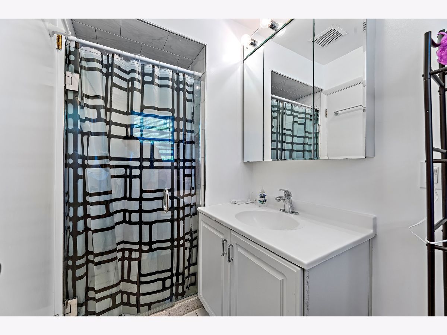
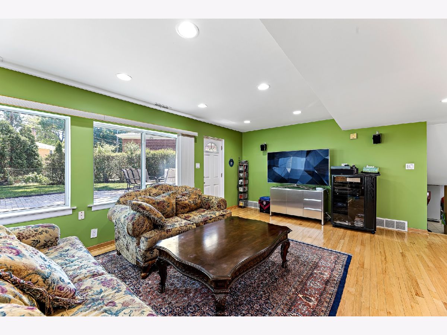
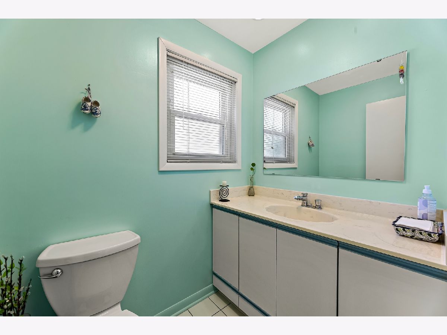
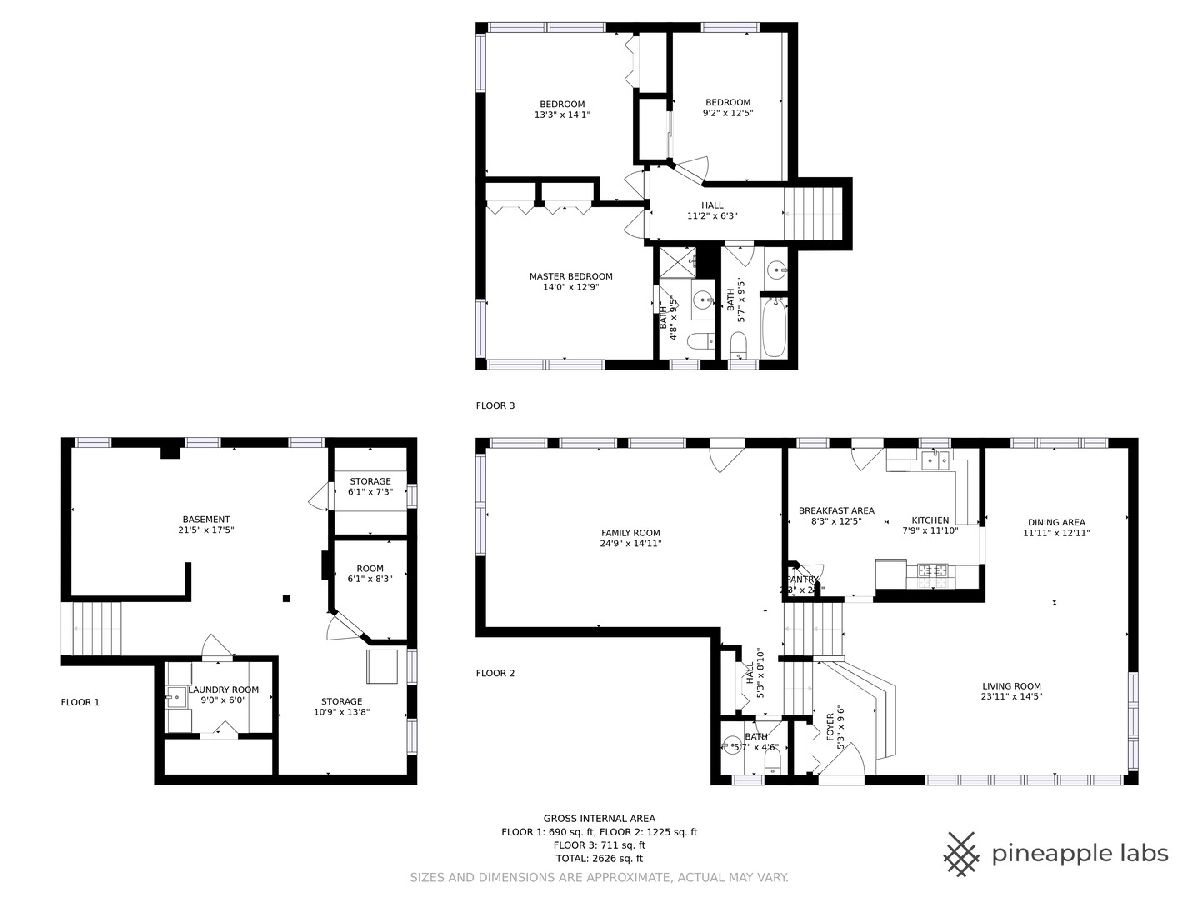
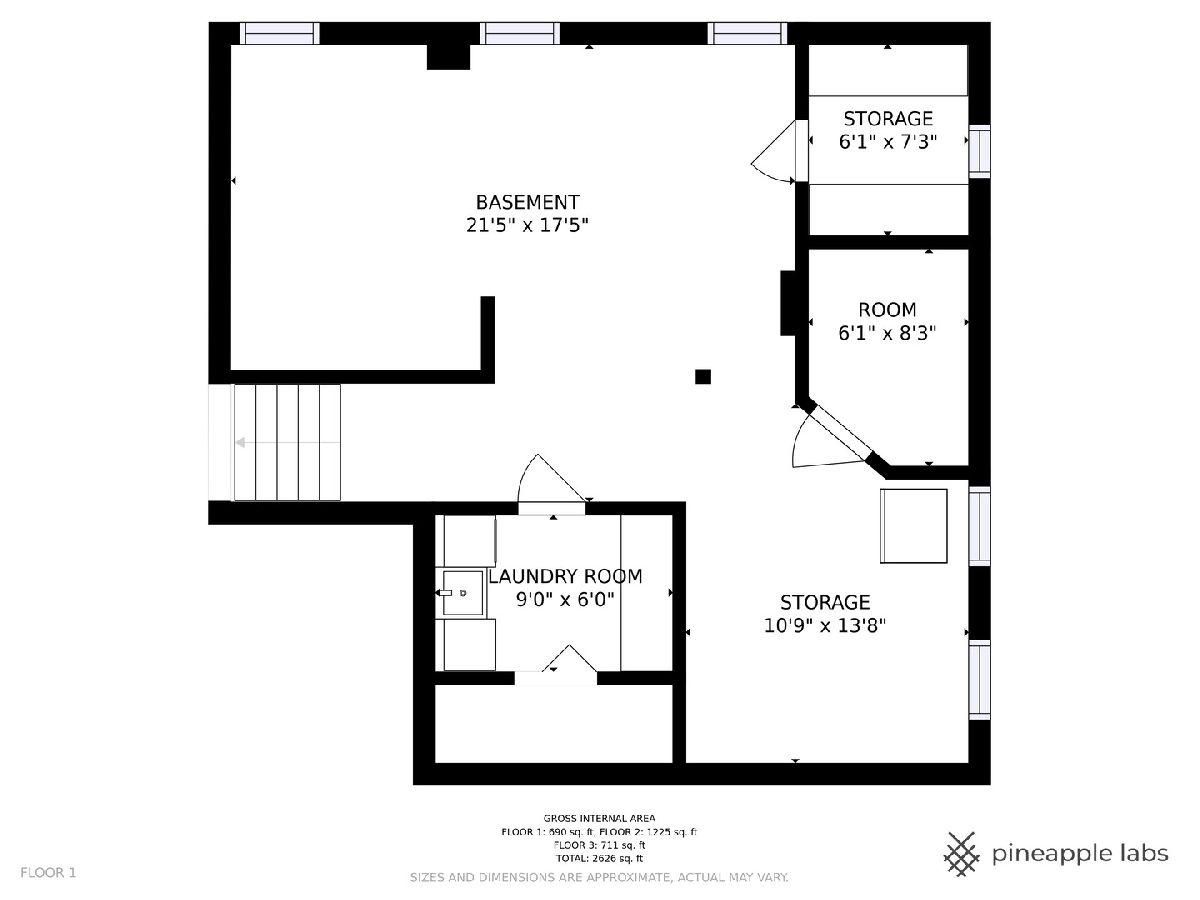
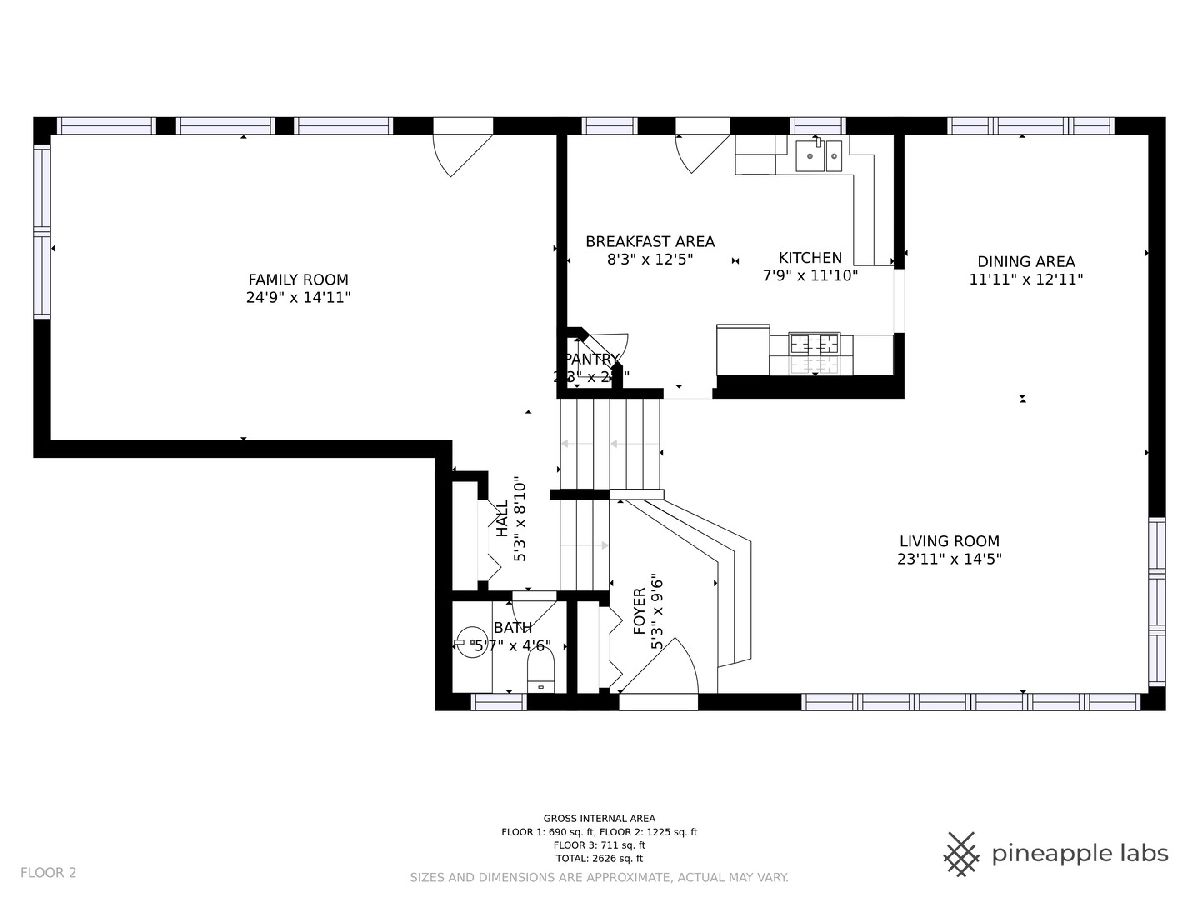
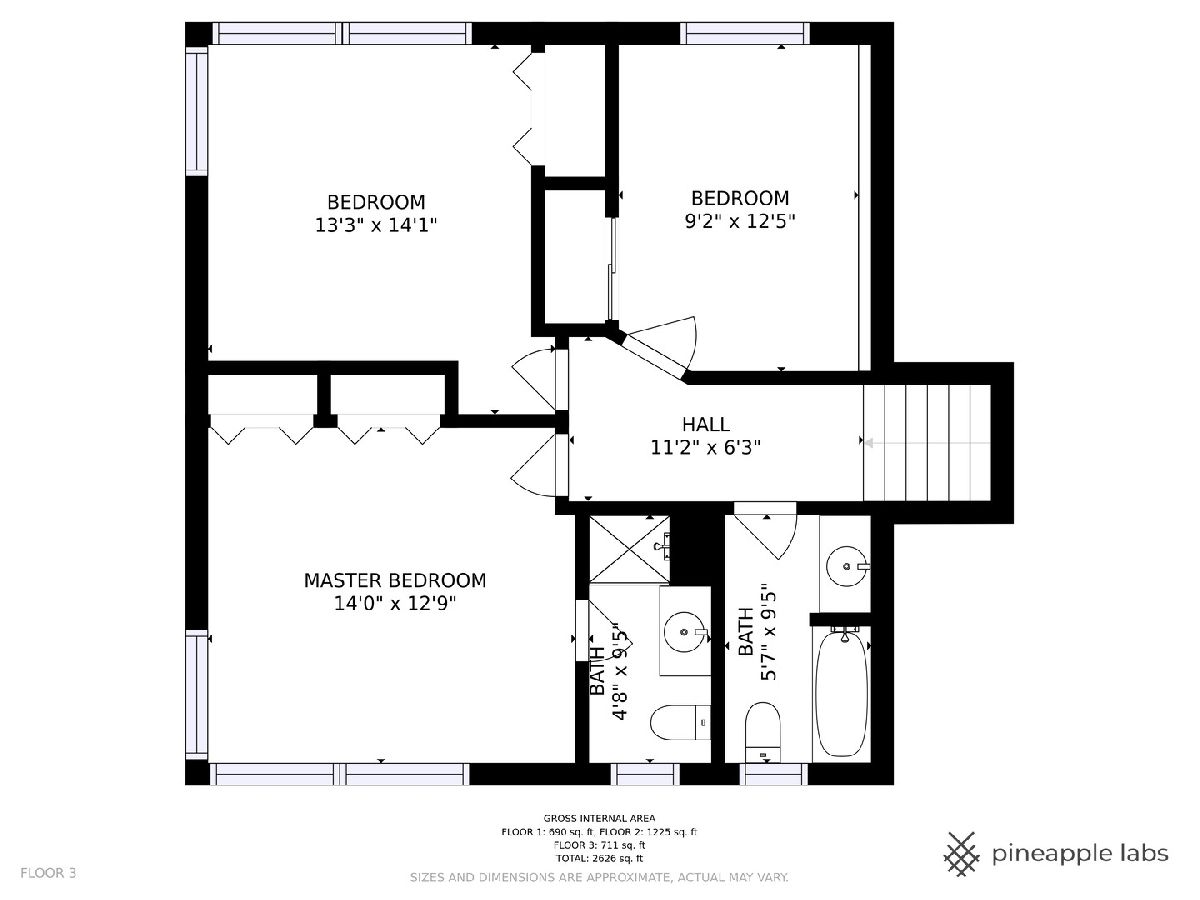
Room Specifics
Total Bedrooms: 3
Bedrooms Above Ground: 3
Bedrooms Below Ground: 0
Dimensions: —
Floor Type: Carpet
Dimensions: —
Floor Type: Carpet
Full Bathrooms: 3
Bathroom Amenities: —
Bathroom in Basement: 0
Rooms: Foyer,Recreation Room
Basement Description: Finished
Other Specifics
| 2 | |
| Concrete Perimeter | |
| Concrete | |
| — | |
| — | |
| 57.40X128.28X15.79X28.71 | |
| — | |
| Full | |
| Vaulted/Cathedral Ceilings, Hallways - 42 Inch, Some Wood Floors | |
| Range, Microwave, Dishwasher, Refrigerator | |
| Not in DB | |
| Sidewalks, Street Lights, Street Paved | |
| — | |
| — | |
| — |
Tax History
| Year | Property Taxes |
|---|---|
| 2021 | $7,182 |
Contact Agent
Nearby Similar Homes
Nearby Sold Comparables
Contact Agent
Listing Provided By
Coldwell Banker Realty

