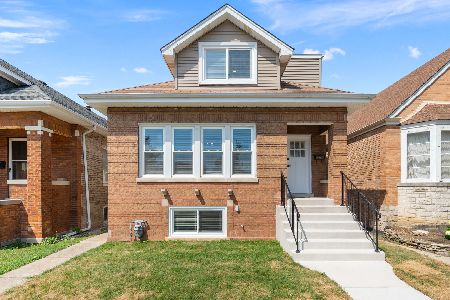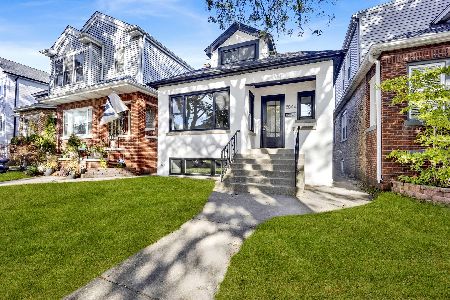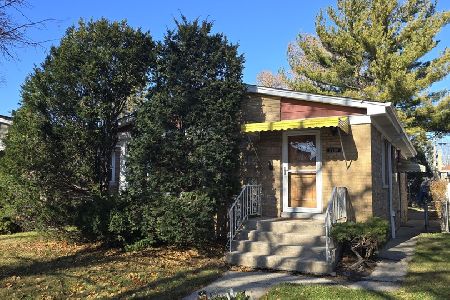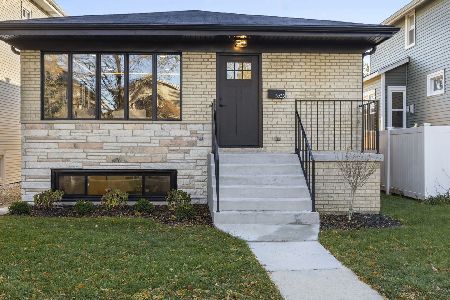4443 Monitor Avenue, Portage Park, Chicago, Illinois 60630
$395,000
|
Sold
|
|
| Status: | Closed |
| Sqft: | 2,670 |
| Cost/Sqft: | $150 |
| Beds: | 3 |
| Baths: | 3 |
| Year Built: | 1924 |
| Property Taxes: | $5,172 |
| Days On Market: | 2031 |
| Lot Size: | 0,09 |
Description
Classic Chicago Bungalow with oak staircase off entry foyer to 2nd floor master suite with marble bath, large whirlpool tub and loft office. Originally gut-rehab from 2004. Gas log fireplace in 1st floor living room; formal dining room w/trey ceiling. Kitchen opens up to 1st floor family room with skylight & has access to large deck w/gazebo. New roof, gutters, facia & window wrapping in 2017. Beautiful oak trim throughout. New carpeting in all bedrooms & loft. Freshly painted in neutral colors. New ceiling fans/light fixtures. New outlets, covers, door hinges & door handles. Full finished basement with summer kitchen and full bath with shower. Perfect space for a family looking for nanny quarters. New central air conditioner. Great space & great opportunity. Agent to accompany all showings. Do not disturb owner please.
Property Specifics
| Single Family | |
| — | |
| Bungalow | |
| 1924 | |
| Full | |
| BUNGALOW | |
| No | |
| 0.09 |
| Cook | |
| — | |
| 0 / Not Applicable | |
| None | |
| Lake Michigan | |
| Public Sewer | |
| 10728141 | |
| 13172280060000 |
Nearby Schools
| NAME: | DISTRICT: | DISTANCE: | |
|---|---|---|---|
|
Grade School
Prussing Elementary School |
299 | — | |
|
Middle School
Prussing Elementary School |
299 | Not in DB | |
|
High School
Taft High School |
299 | Not in DB | |
Property History
| DATE: | EVENT: | PRICE: | SOURCE: |
|---|---|---|---|
| 9 May, 2011 | Sold | $240,500 | MRED MLS |
| 13 Mar, 2011 | Under contract | $245,000 | MRED MLS |
| 9 Mar, 2011 | Listed for sale | $245,000 | MRED MLS |
| 17 Jul, 2020 | Sold | $395,000 | MRED MLS |
| 10 Jun, 2020 | Under contract | $399,999 | MRED MLS |
| 28 May, 2020 | Listed for sale | $399,999 | MRED MLS |
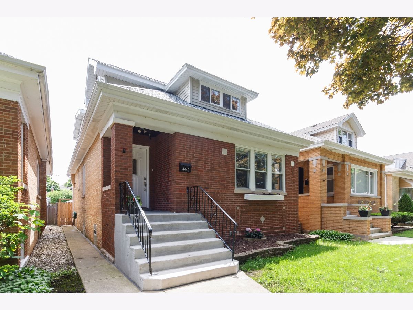
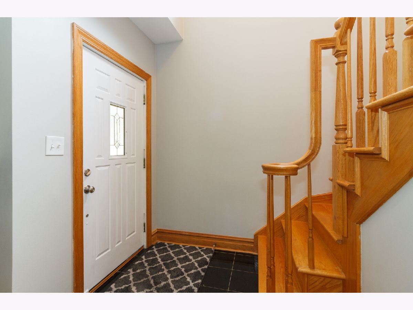
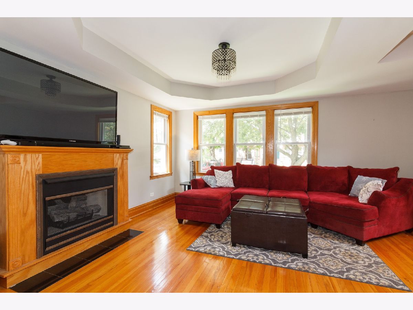
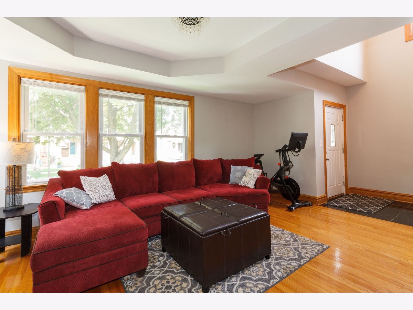
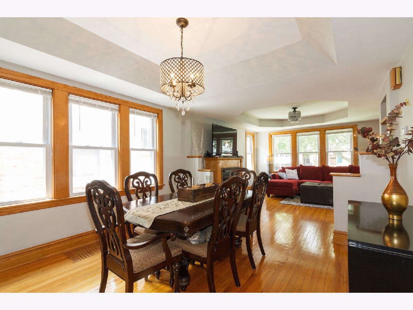
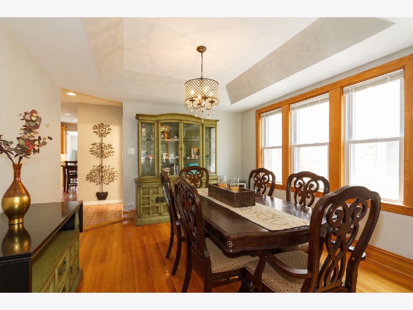
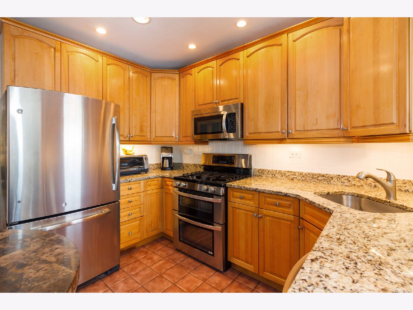
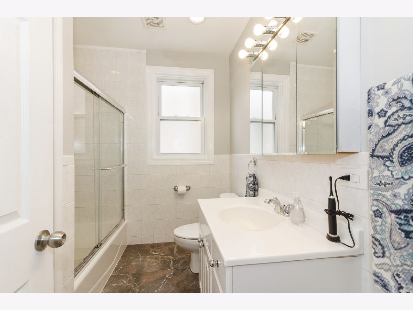
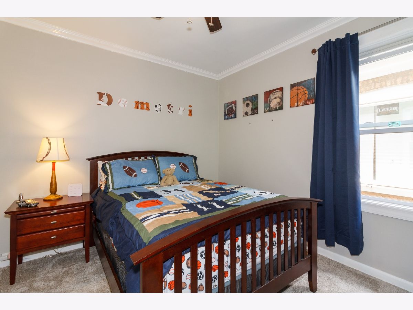
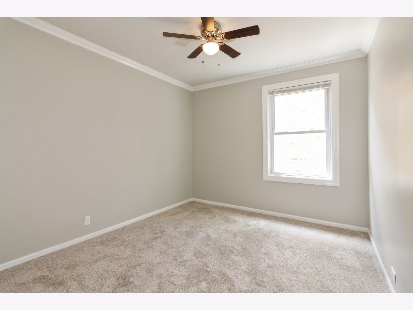
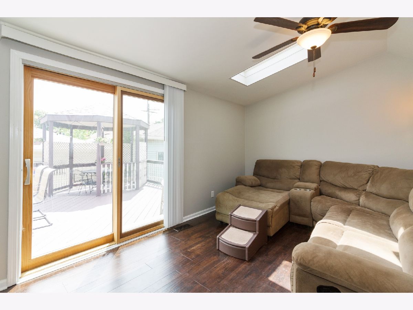
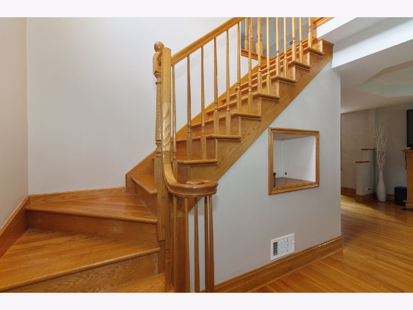
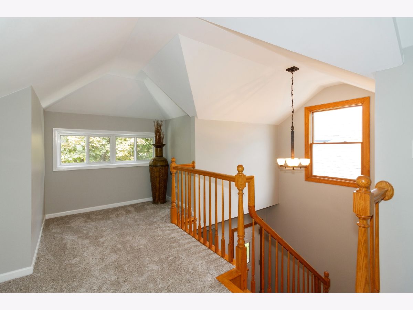
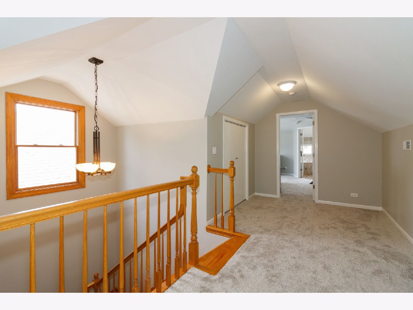
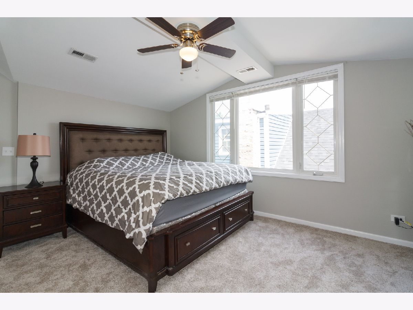
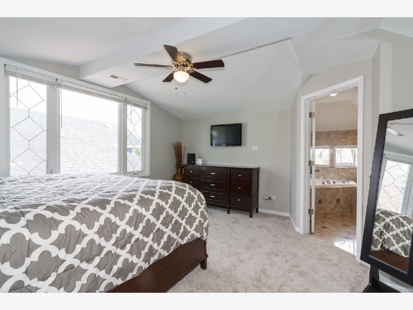
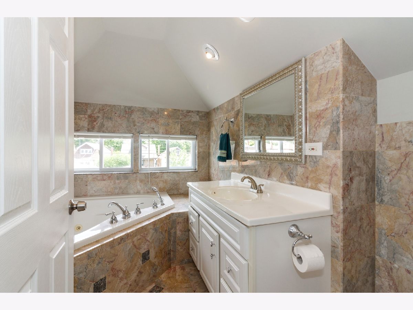
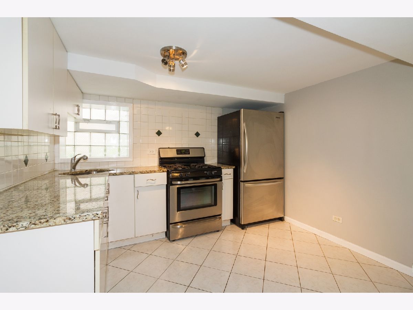
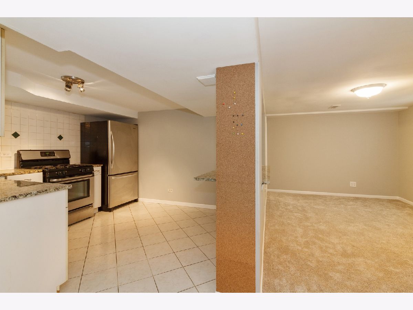
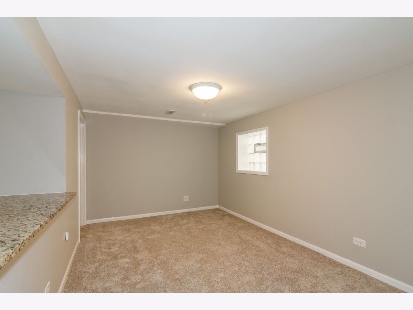
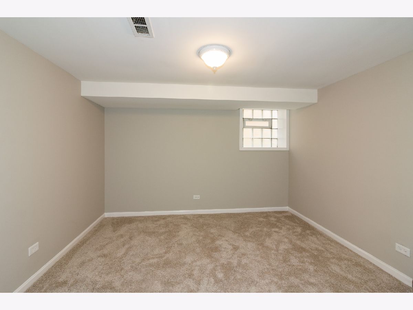
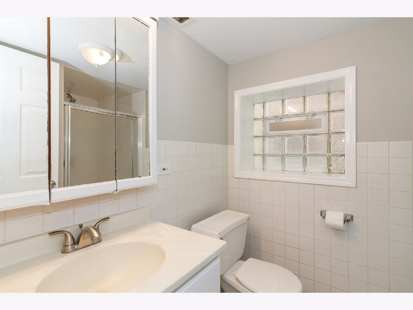
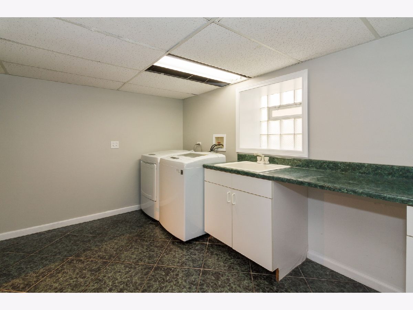
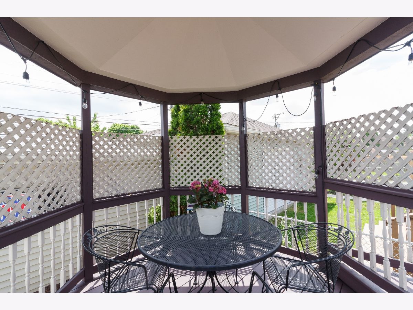
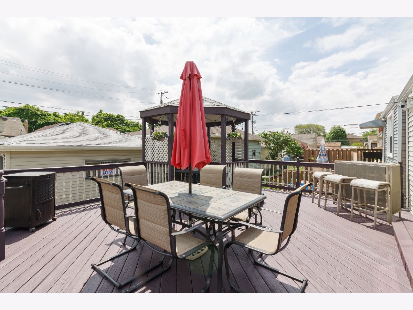
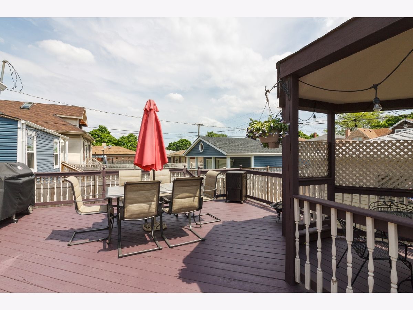
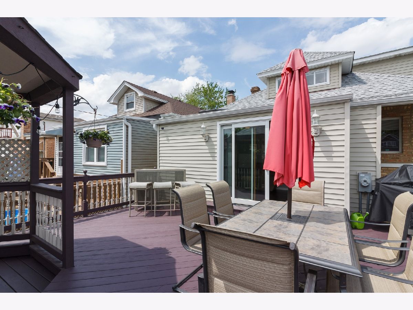
Room Specifics
Total Bedrooms: 4
Bedrooms Above Ground: 3
Bedrooms Below Ground: 1
Dimensions: —
Floor Type: Carpet
Dimensions: —
Floor Type: Carpet
Dimensions: —
Floor Type: Carpet
Full Bathrooms: 3
Bathroom Amenities: Whirlpool
Bathroom in Basement: 1
Rooms: Office,Bonus Room,Foyer,Recreation Room,Kitchen
Basement Description: Finished,Exterior Access
Other Specifics
| 2 | |
| Concrete Perimeter | |
| — | |
| Deck | |
| Fenced Yard | |
| 30 X 125 | |
| Finished,Full | |
| Full | |
| Vaulted/Cathedral Ceilings, Skylight(s), First Floor Bedroom, In-Law Arrangement | |
| Range, Microwave, Dishwasher, Refrigerator | |
| Not in DB | |
| Park, Pool, Tennis Court(s), Curbs, Gated, Sidewalks | |
| — | |
| — | |
| Gas Log |
Tax History
| Year | Property Taxes |
|---|---|
| 2011 | $4,457 |
| 2020 | $5,172 |
Contact Agent
Nearby Similar Homes
Nearby Sold Comparables
Contact Agent
Listing Provided By
Coldwell Banker Residential


