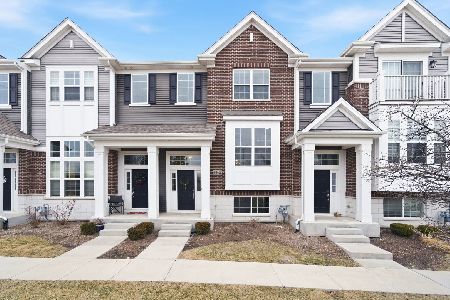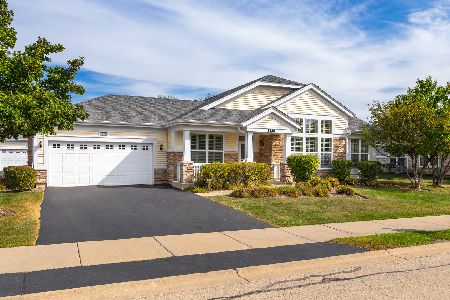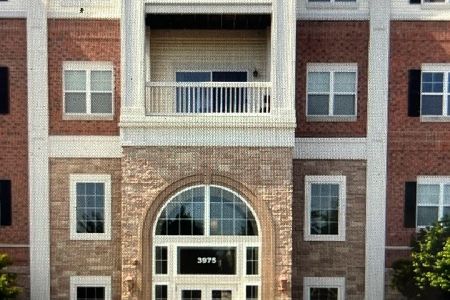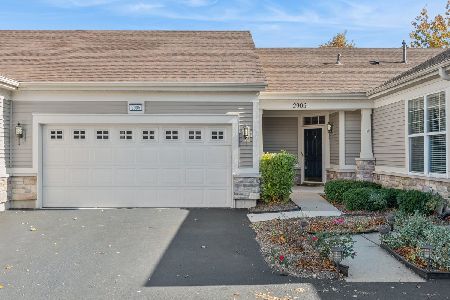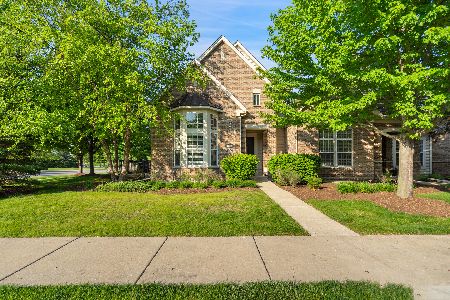4443 Monroe Lot #14.02 Court, Naperville, Illinois 60564
$280,000
|
Sold
|
|
| Status: | Closed |
| Sqft: | 1,783 |
| Cost/Sqft: | $160 |
| Beds: | 3 |
| Baths: | 3 |
| Year Built: | 2019 |
| Property Taxes: | $0 |
| Days On Market: | 2402 |
| Lot Size: | 0,00 |
Description
READY NOW!!! This beautiful Belmont home has 42" linen cabinets with crown molding, accented by Carrera caldia quartz counters, including an island with additional seating, and stainless steel appliances. Wood Laminate floors flow throughout the main living space into the family room that is adorned with unique bay window which gives this home a one of a kind cozy feel. Stained railings throughout to match the beautiful laminate floors. Tons of light radiate throughout with lots of oversized windows. As you venture upstairs the oversized window in the stairwell keeps this area delightfully bright! There are 3 bedrooms and 2 full baths. The hall bath is complete with designer tile floor and a deep soaking tub/shower combo. The master suite has a raised double bowl vanity, oversized walk-in shower with designer tile and a spacious walk-in closet. There are many possibilities with a finished bonus room on the lower level. Call today to schedule your appointment!
Property Specifics
| Condos/Townhomes | |
| 3 | |
| — | |
| 2019 | |
| None | |
| BELMONT | |
| No | |
| — |
| Will | |
| Emerson Park | |
| 218 / Monthly | |
| Lawn Care,Snow Removal | |
| Lake Michigan | |
| Sewer-Storm | |
| 10471457 | |
| 0701054000160000 |
Nearby Schools
| NAME: | DISTRICT: | DISTANCE: | |
|---|---|---|---|
|
Grade School
Fry Elementary School |
204 | — | |
|
Middle School
Scullen Middle School |
204 | Not in DB | |
|
High School
Waubonsie Valley High School |
204 | Not in DB | |
Property History
| DATE: | EVENT: | PRICE: | SOURCE: |
|---|---|---|---|
| 30 Dec, 2019 | Sold | $280,000 | MRED MLS |
| 20 Dec, 2019 | Under contract | $284,990 | MRED MLS |
| — | Last price change | $289,990 | MRED MLS |
| 1 Aug, 2019 | Listed for sale | $317,510 | MRED MLS |
Room Specifics
Total Bedrooms: 3
Bedrooms Above Ground: 3
Bedrooms Below Ground: 0
Dimensions: —
Floor Type: Carpet
Dimensions: —
Floor Type: Carpet
Full Bathrooms: 3
Bathroom Amenities: Separate Shower,Double Sink
Bathroom in Basement: 0
Rooms: Great Room,Bonus Room,Eating Area
Basement Description: Slab
Other Specifics
| 2 | |
| Concrete Perimeter | |
| Asphalt | |
| Balcony | |
| Cul-De-Sac,Landscaped | |
| 21X50 | |
| — | |
| Full | |
| Wood Laminate Floors, Second Floor Laundry, Laundry Hook-Up in Unit | |
| Range, Microwave, Dishwasher, Disposal, Stainless Steel Appliance(s) | |
| Not in DB | |
| — | |
| — | |
| — | |
| — |
Tax History
| Year | Property Taxes |
|---|
Contact Agent
Nearby Similar Homes
Nearby Sold Comparables
Contact Agent
Listing Provided By
Little Realty

