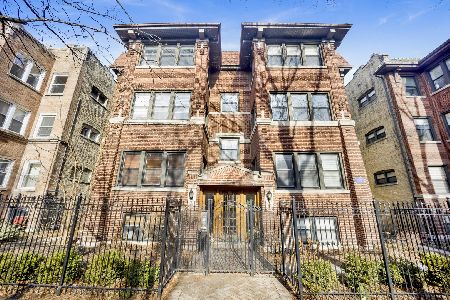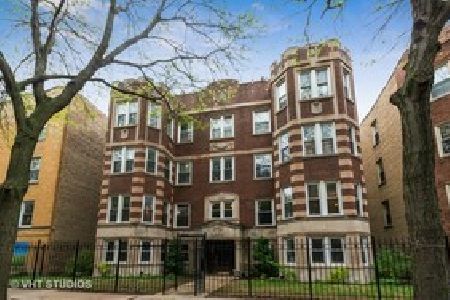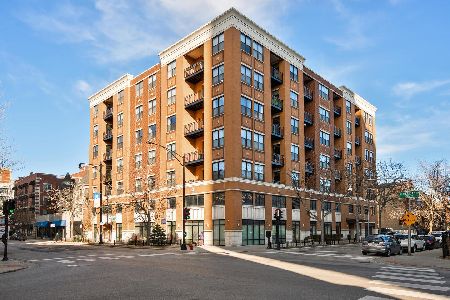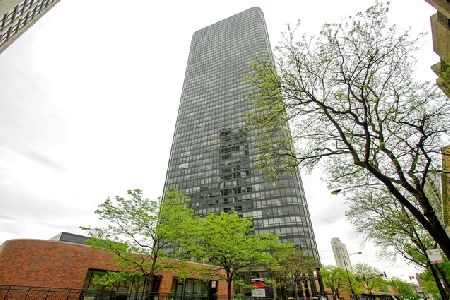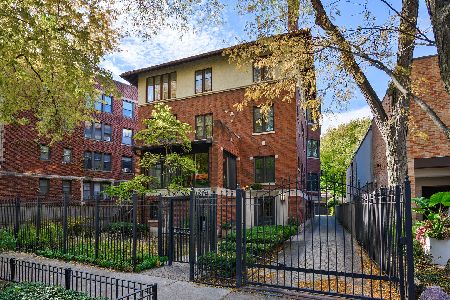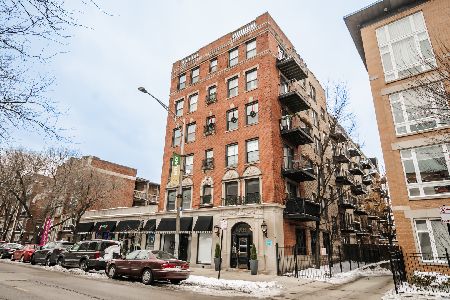4444 Sheridan Road, Uptown, Chicago, Illinois 60640
$351,000
|
Sold
|
|
| Status: | Closed |
| Sqft: | 0 |
| Cost/Sqft: | — |
| Beds: | 2 |
| Baths: | 2 |
| Year Built: | — |
| Property Taxes: | $3,595 |
| Days On Market: | 1755 |
| Lot Size: | 0,00 |
Description
Welcome home to Buena Park/Uptown. This east facing 2 bedroom and 2 bath has been freshly painted with exposed brick through out the home. Gated parking included. High ceiling through out the home. There is a private balcony located off the primary bedroom and it is west facing. Beautiful sunsets! The kitchen has an extra large island with granite counter tops and a tile back splash. Stainless steel appliances with a pantry. The storage in the kitchen is remarkable with a deep stainless steel sink and garbage disposal. In unit washer and dryer located in the hallway. Extra wide hardwood floors through out the home. Primary bedroom offers a large walk in closet and full bathroom with shower. Both bathrooms have granite and tile. Second bathroom has whirlpool tub. Second bedroom has an extra large closet. Extra storage in the basement and bike storage. Jewel, Target, and Aldi are all in walking distances. The New CTA Wilson stop entrance off Sunnyside. Sheridan bus stop located at Sunnyside and Sheridan. Minutes from the Montrose Beach and Lakeshore Drive.
Property Specifics
| Condos/Townhomes | |
| 3 | |
| — | |
| — | |
| Full | |
| — | |
| No | |
| — |
| Cook | |
| — | |
| 376 / Monthly | |
| Water,Parking,Insurance,Exterior Maintenance,Lawn Care,Scavenger | |
| Lake Michigan | |
| Other | |
| 11044536 | |
| 14172250421004 |
Property History
| DATE: | EVENT: | PRICE: | SOURCE: |
|---|---|---|---|
| 31 Dec, 2014 | Sold | $235,000 | MRED MLS |
| 15 Oct, 2014 | Under contract | $250,000 | MRED MLS |
| — | Last price change | $285,000 | MRED MLS |
| 11 Dec, 2013 | Listed for sale | $290,000 | MRED MLS |
| 13 May, 2021 | Sold | $351,000 | MRED MLS |
| 11 Apr, 2021 | Under contract | $339,000 | MRED MLS |
| 6 Apr, 2021 | Listed for sale | $339,000 | MRED MLS |
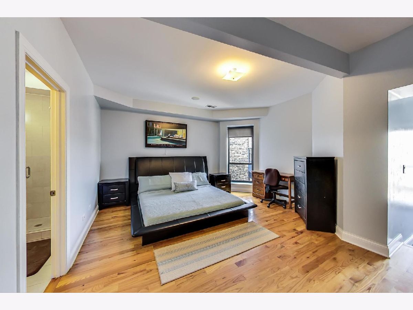
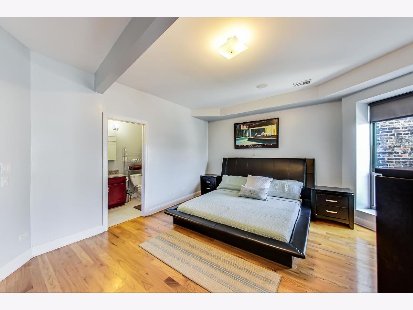
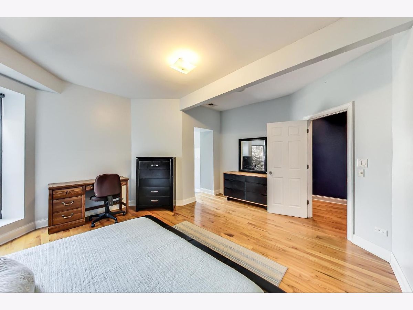
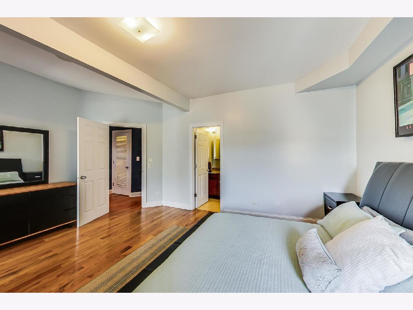
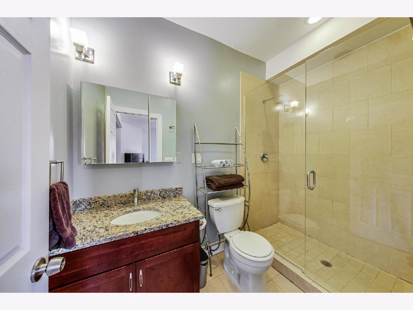
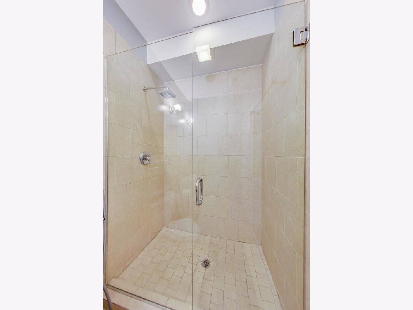
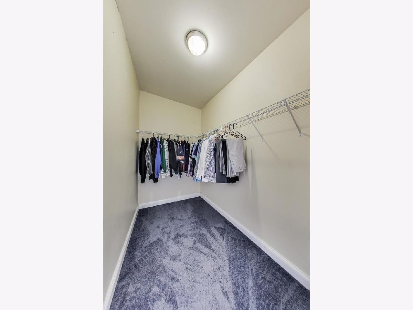
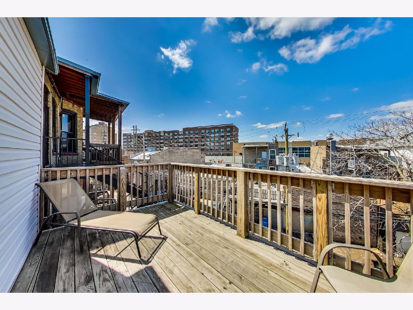
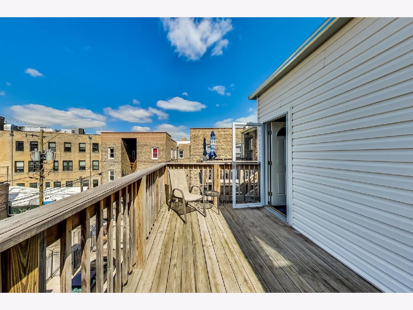
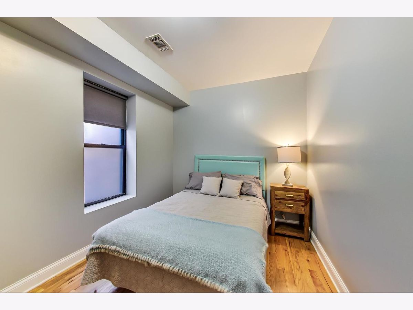
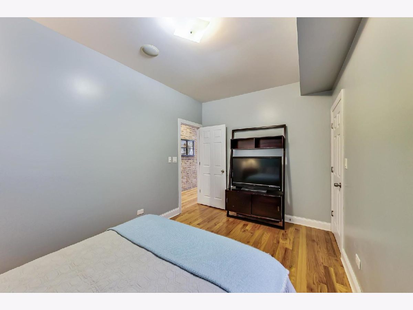
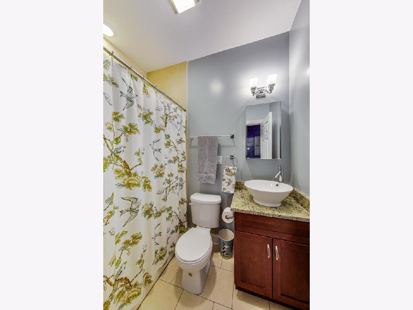
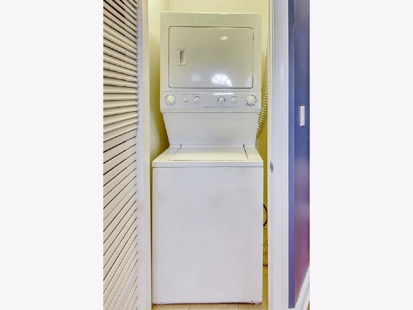
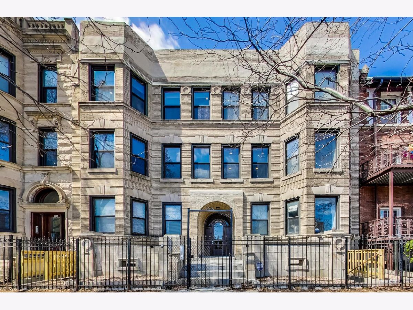
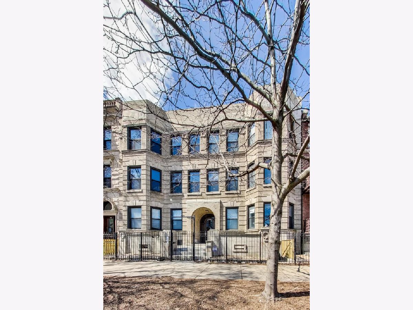
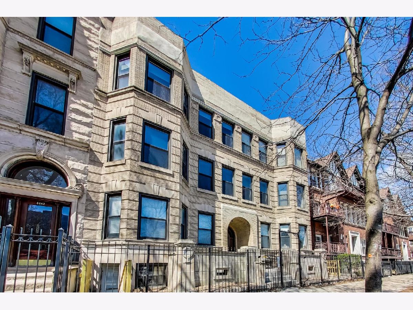
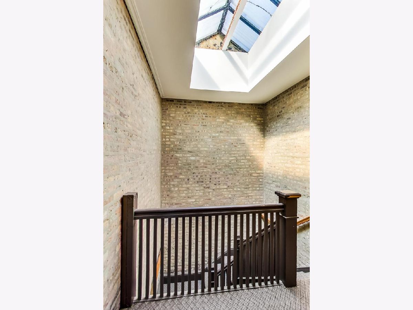
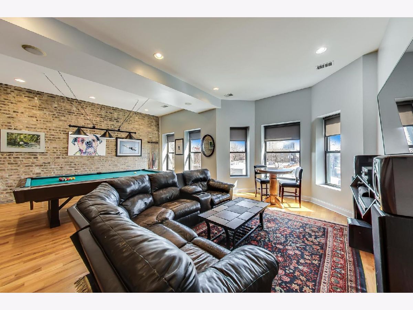
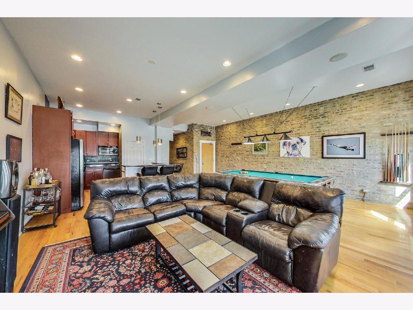
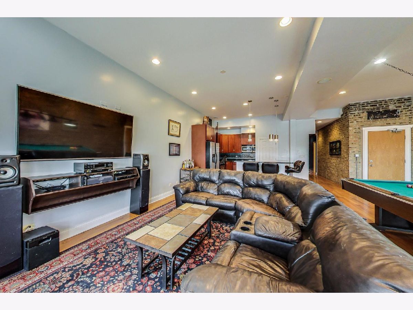
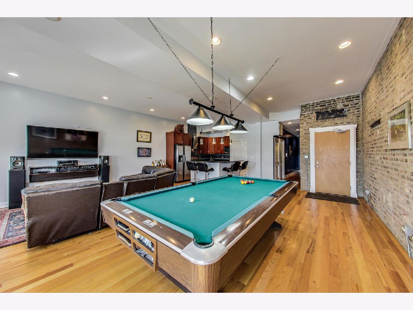
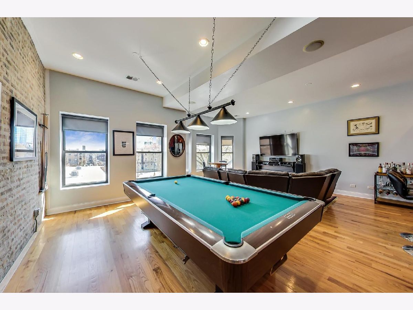
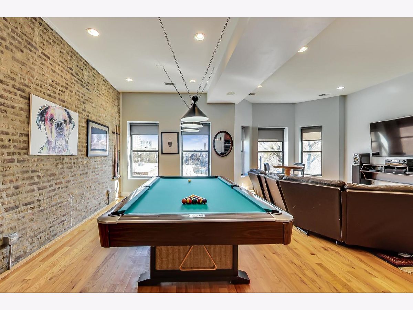
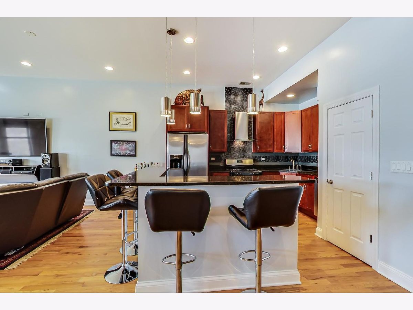
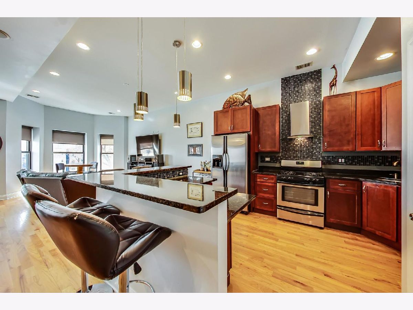
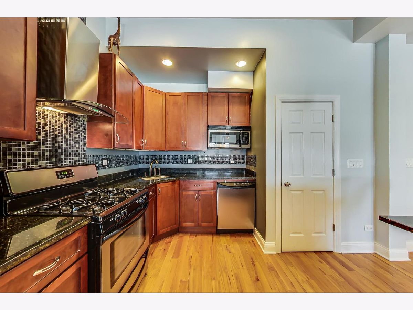
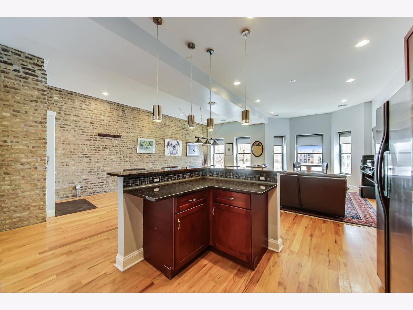
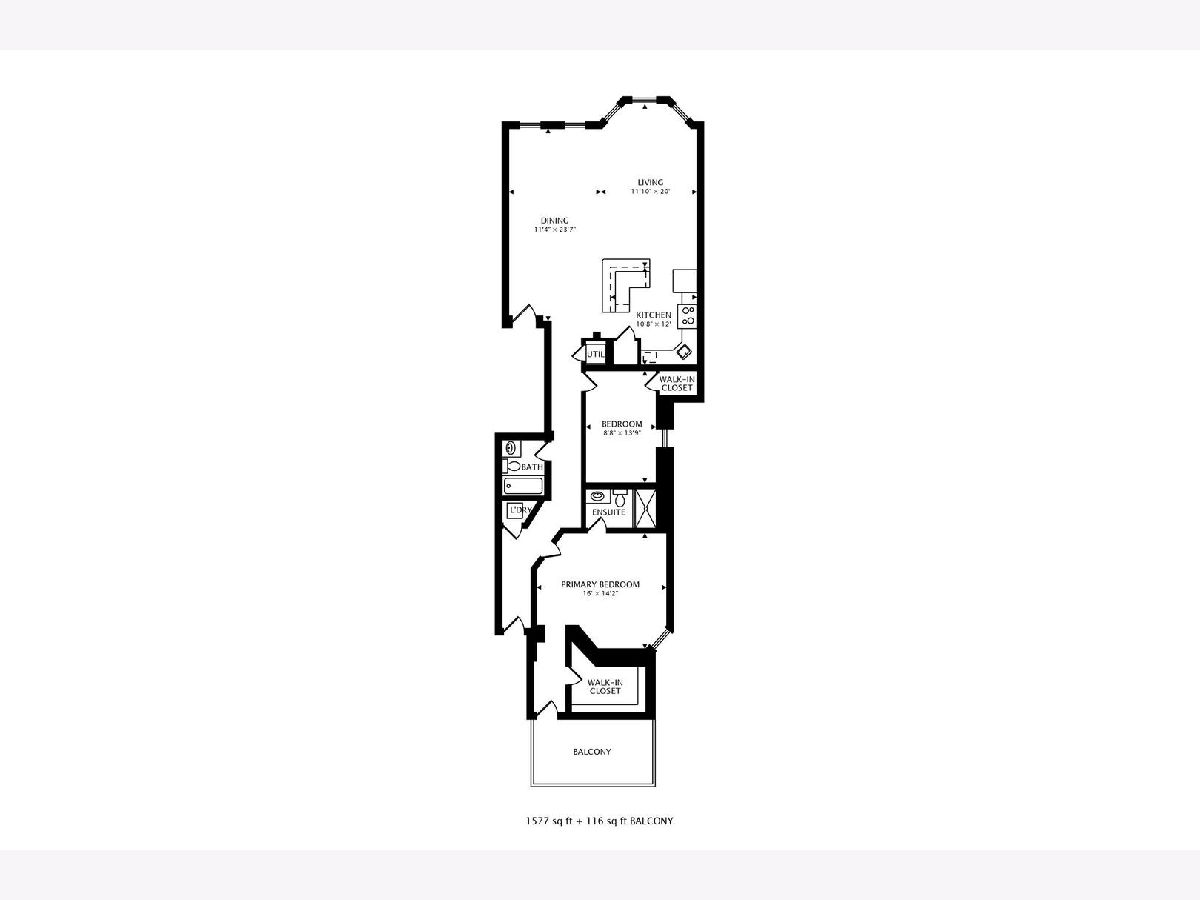
Room Specifics
Total Bedrooms: 2
Bedrooms Above Ground: 2
Bedrooms Below Ground: 0
Dimensions: —
Floor Type: Hardwood
Full Bathrooms: 2
Bathroom Amenities: Whirlpool
Bathroom in Basement: 0
Rooms: Walk In Closet,Balcony/Porch/Lanai
Basement Description: Unfinished
Other Specifics
| — | |
| — | |
| Concrete,Shared,Off Alley | |
| Deck, Porch, End Unit | |
| — | |
| COMMON | |
| — | |
| Full | |
| Hardwood Floors, Laundry Hook-Up in Unit | |
| Range, Microwave, Dishwasher, Refrigerator, Washer, Dryer, Disposal, Stainless Steel Appliance(s), Range Hood | |
| Not in DB | |
| — | |
| — | |
| Bike Room/Bike Trails, Storage, Fencing, Intercom, Public Bus | |
| — |
Tax History
| Year | Property Taxes |
|---|---|
| 2014 | $5,086 |
| 2021 | $3,595 |
Contact Agent
Nearby Similar Homes
Nearby Sold Comparables
Contact Agent
Listing Provided By
@properties

