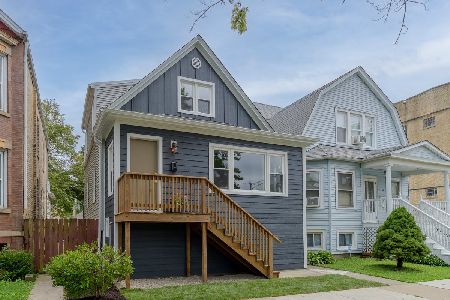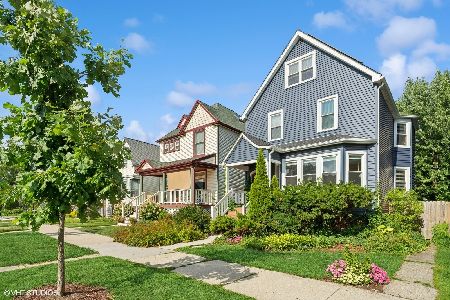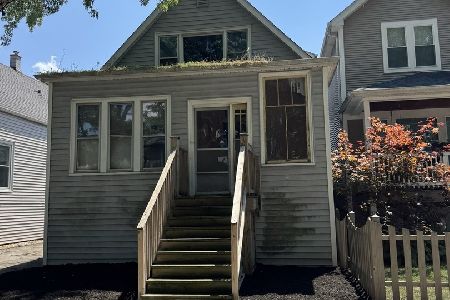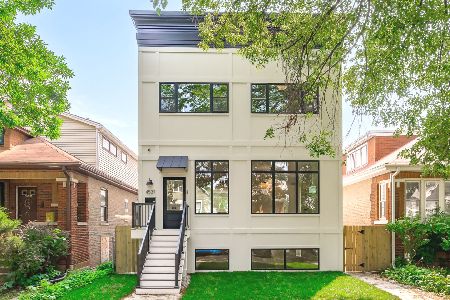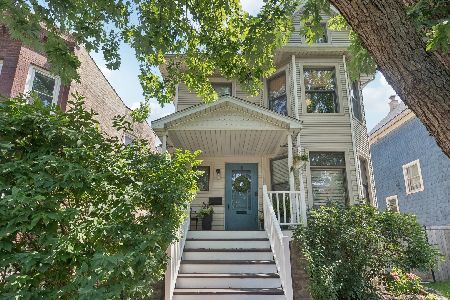4445 Avers Avenue, Albany Park, Chicago, Illinois 60625
$615,000
|
Sold
|
|
| Status: | Closed |
| Sqft: | 3,200 |
| Cost/Sqft: | $195 |
| Beds: | 4 |
| Baths: | 4 |
| Year Built: | 1921 |
| Property Taxes: | $7,289 |
| Days On Market: | 2168 |
| Lot Size: | 0,00 |
Description
Amazing gut rehab on oversized (30 x 125) Chicago lot in Independence/Albany Park. 5 bedrooms (4 up, 1 down) 3.5 baths. First floor: wide open floor plan (22' interior width), 3/4" oak custom stained hardwood flooring, spacious foyer, coat closet, powder room, Living Room, Dining Room, Great Room and Kitchen with 5 person island, white shaker cabinets with full extension/soft close drawers, LG stainless appliances including 5 burner stove, quartz counter tops, stylish backsplash. Sliding glass door leads to expansive covered deck. Wide staircase to second level with 4 beds, 2 full bathrooms, laundry room with side by side, full size, front loading washer/dryer. Master bedroom features vaulted ceilings, his/her closets. Master bath has large glass shower with Grohe trim and double bowl vanity. Walk-out basement with family room, 5th bedroom, office/den (6th bedroom), full bath, extra storage, sump pump/drain tiles. Dual zoned HVAC, large backyard and 2 car garage complete this well thought out home for today's lifestyle.
Property Specifics
| Single Family | |
| — | |
| — | |
| 1921 | |
| Full,Walkout | |
| — | |
| No | |
| — |
| Cook | |
| — | |
| 0 / Not Applicable | |
| None | |
| Lake Michigan,Public | |
| Public Sewer | |
| 10537105 | |
| 13141240060000 |
Property History
| DATE: | EVENT: | PRICE: | SOURCE: |
|---|---|---|---|
| 30 Aug, 2018 | Sold | $227,500 | MRED MLS |
| 13 Aug, 2018 | Under contract | $239,900 | MRED MLS |
| — | Last price change | $247,000 | MRED MLS |
| 24 May, 2018 | Listed for sale | $247,000 | MRED MLS |
| 7 Nov, 2019 | Sold | $615,000 | MRED MLS |
| 10 Oct, 2019 | Under contract | $625,000 | MRED MLS |
| 3 Oct, 2019 | Listed for sale | $625,000 | MRED MLS |
Room Specifics
Total Bedrooms: 5
Bedrooms Above Ground: 4
Bedrooms Below Ground: 1
Dimensions: —
Floor Type: Carpet
Dimensions: —
Floor Type: Carpet
Dimensions: —
Floor Type: Carpet
Dimensions: —
Floor Type: —
Full Bathrooms: 4
Bathroom Amenities: —
Bathroom in Basement: 1
Rooms: Bedroom 5,Den,Great Room,Foyer,Utility Room-Lower Level,Deck
Basement Description: Finished,Exterior Access
Other Specifics
| 2 | |
| — | |
| — | |
| — | |
| — | |
| 30 X 125 | |
| — | |
| Full | |
| Vaulted/Cathedral Ceilings, Hardwood Floors, Second Floor Laundry, Walk-In Closet(s) | |
| Range, Microwave, Dishwasher, High End Refrigerator, Washer, Dryer, Disposal, Stainless Steel Appliance(s) | |
| Not in DB | |
| Sidewalks, Street Lights, Street Paved | |
| — | |
| — | |
| — |
Tax History
| Year | Property Taxes |
|---|---|
| 2018 | $3,152 |
| 2019 | $7,289 |
Contact Agent
Nearby Similar Homes
Nearby Sold Comparables
Contact Agent
Listing Provided By
@properties

