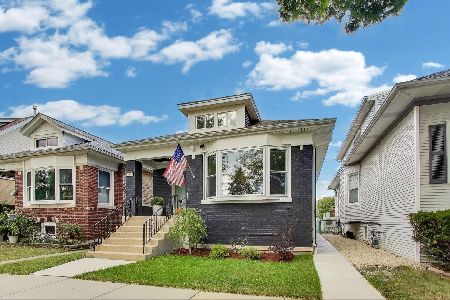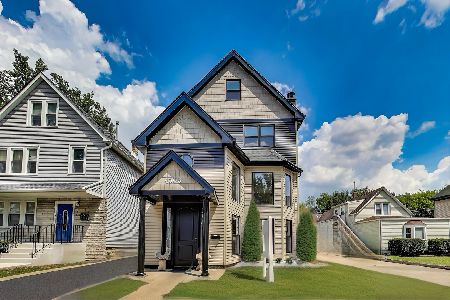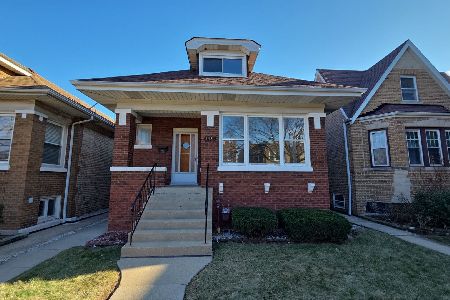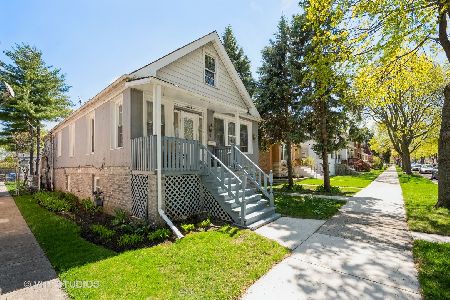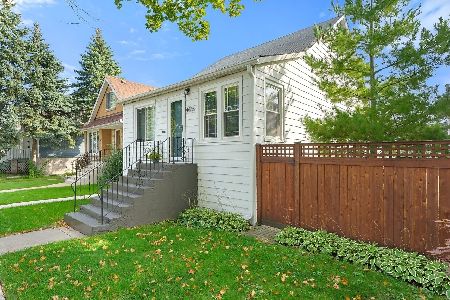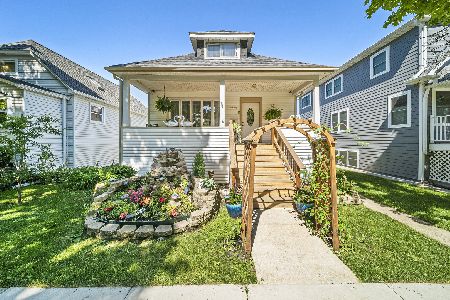4445 Moody Avenue, Portage Park, Chicago, Illinois 60630
$340,000
|
Sold
|
|
| Status: | Closed |
| Sqft: | 1,229 |
| Cost/Sqft: | $284 |
| Beds: | 4 |
| Baths: | 2 |
| Year Built: | 1954 |
| Property Taxes: | $5,564 |
| Days On Market: | 879 |
| Lot Size: | 0,00 |
Description
Charming home on quiet tree-lined street in Portage park. This home sits on an oversized lot with a large back yard and spacious 2.5 car garage. Home has newer windows, newer fridge, newer boiler, newer 2.5 car garage, hot water tank 2020, new upstairs and stair carpet 2023, Nest thermostats. The main floor has a sunny kitchen, living room, bathroom, and two bedrooms, one of which can be used as a formal dining room or office. The second floor has a second full bathroom and two more bedrooms. An unfinished walk-out basement contains a laundry area, plenty of storage space and is ready for your ideas! Excellent location near park, schools, shopping, CTA/Metra, and expressways.
Property Specifics
| Single Family | |
| — | |
| — | |
| 1954 | |
| — | |
| — | |
| No | |
| — |
| Cook | |
| — | |
| — / Not Applicable | |
| — | |
| — | |
| — | |
| 11870681 | |
| 13171210040000 |
Property History
| DATE: | EVENT: | PRICE: | SOURCE: |
|---|---|---|---|
| 30 Jun, 2008 | Sold | $295,000 | MRED MLS |
| 26 May, 2008 | Under contract | $309,900 | MRED MLS |
| 5 May, 2008 | Listed for sale | $309,900 | MRED MLS |
| 13 Oct, 2023 | Sold | $340,000 | MRED MLS |
| 12 Sep, 2023 | Under contract | $349,000 | MRED MLS |
| 27 Aug, 2023 | Listed for sale | $349,000 | MRED MLS |
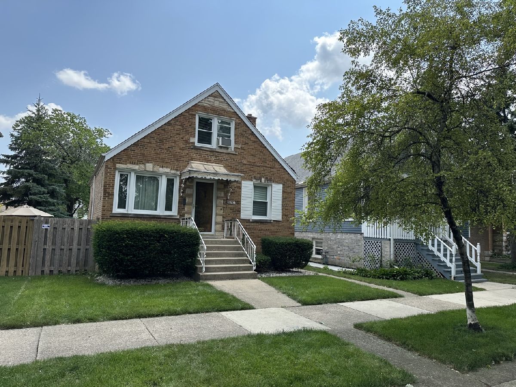
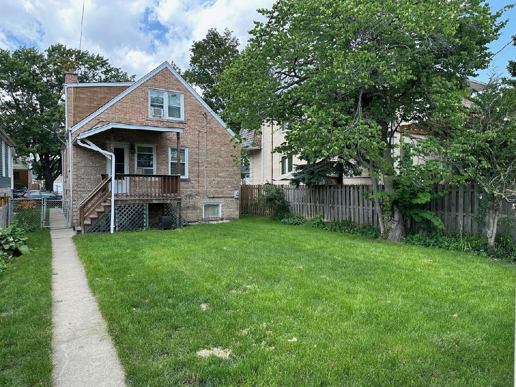
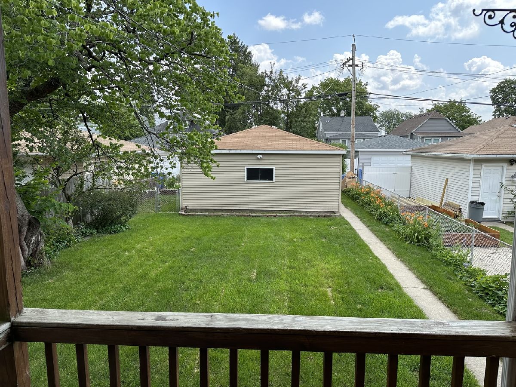
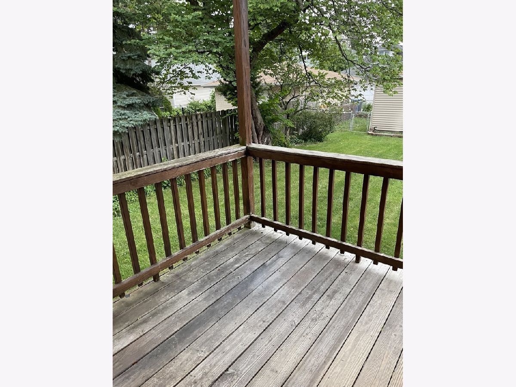
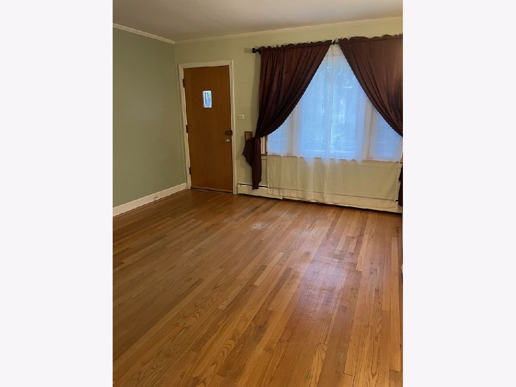
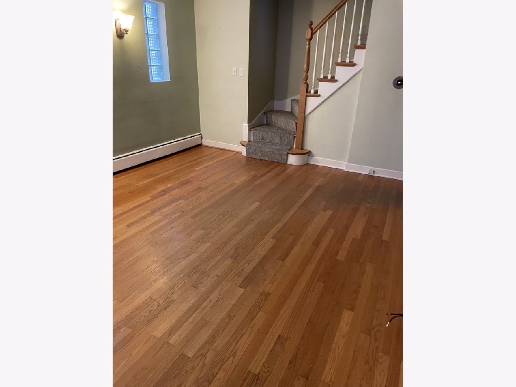
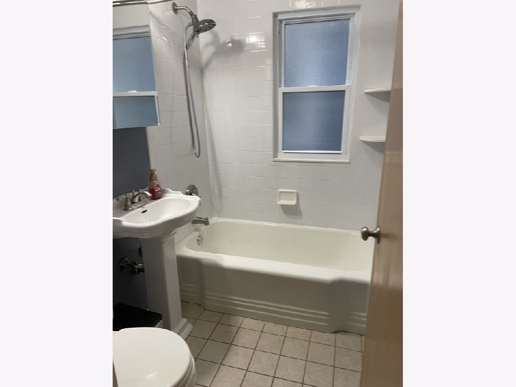
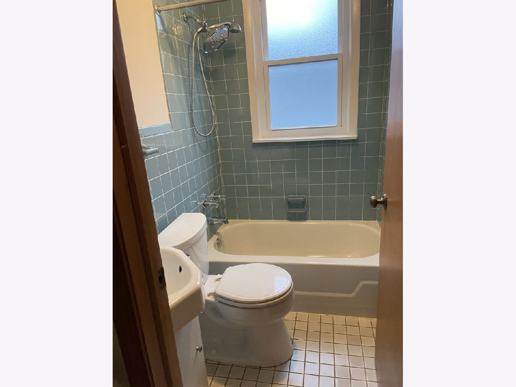
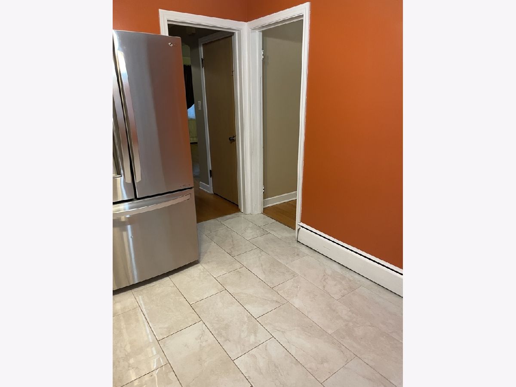
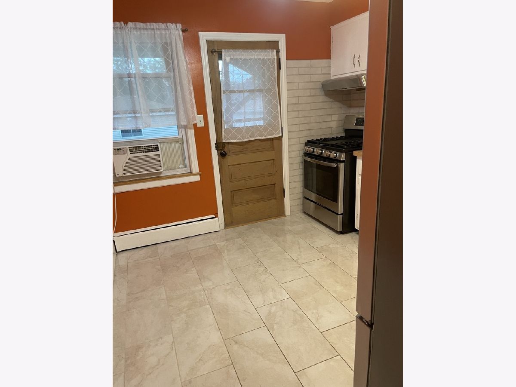
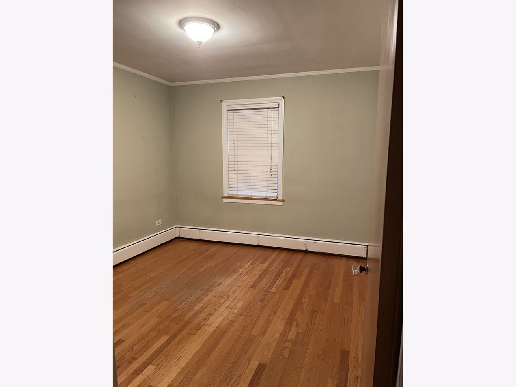
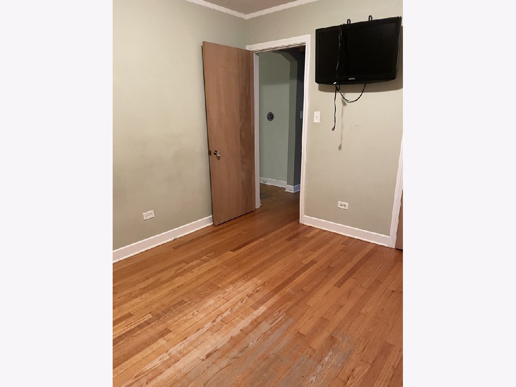
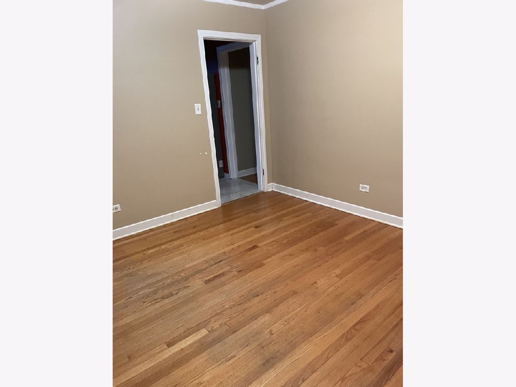
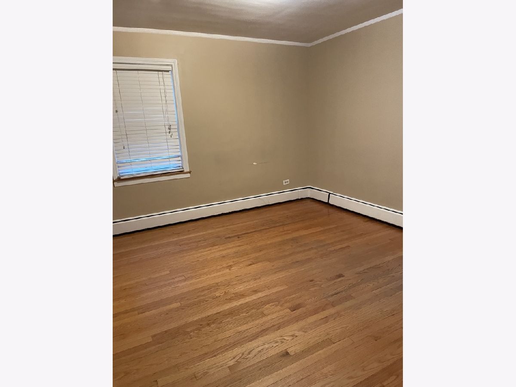
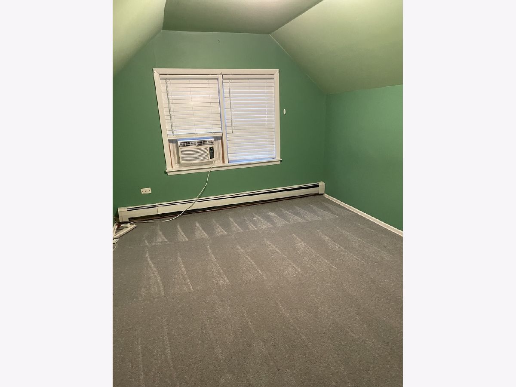
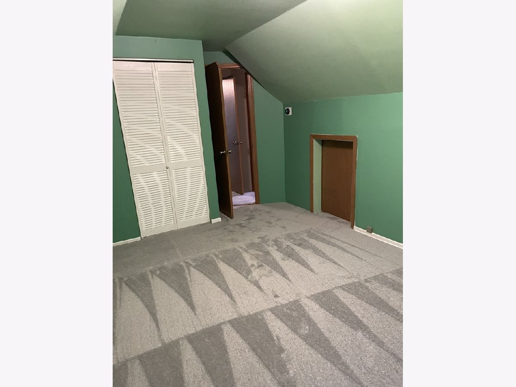
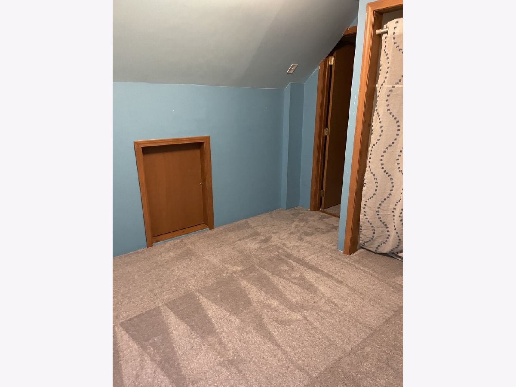
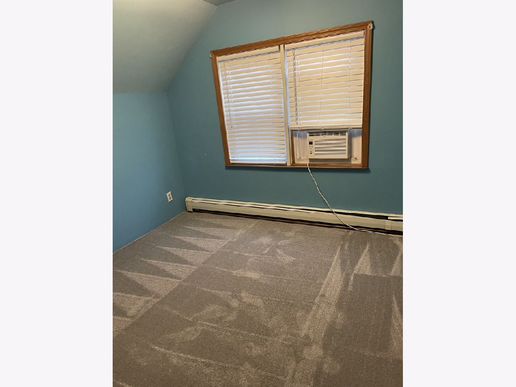
Room Specifics
Total Bedrooms: 4
Bedrooms Above Ground: 4
Bedrooms Below Ground: 0
Dimensions: —
Floor Type: —
Dimensions: —
Floor Type: —
Dimensions: —
Floor Type: —
Full Bathrooms: 2
Bathroom Amenities: —
Bathroom in Basement: 0
Rooms: —
Basement Description: Unfinished,Walk-Up Access
Other Specifics
| 2.5 | |
| — | |
| — | |
| — | |
| — | |
| 125.5 X 27.2 | |
| — | |
| — | |
| — | |
| — | |
| Not in DB | |
| — | |
| — | |
| — | |
| — |
Tax History
| Year | Property Taxes |
|---|---|
| 2008 | $4,622 |
| 2023 | $5,564 |
Contact Agent
Nearby Similar Homes
Nearby Sold Comparables
Contact Agent
Listing Provided By
RE/MAX NEXT


