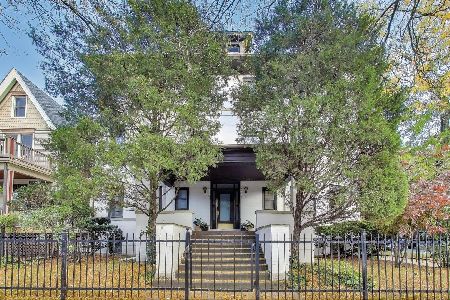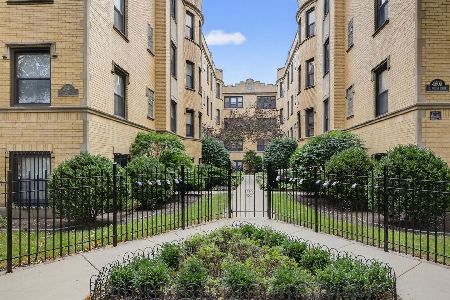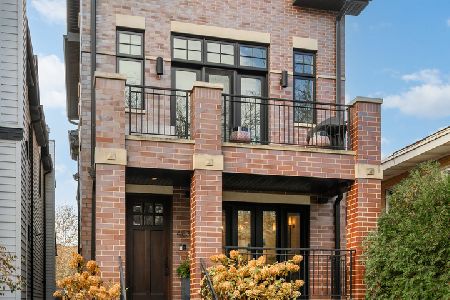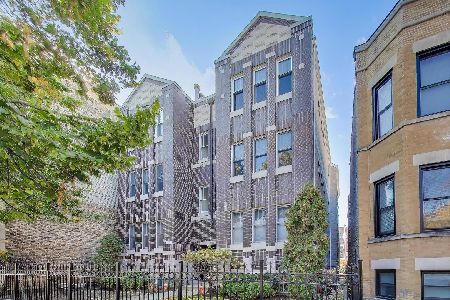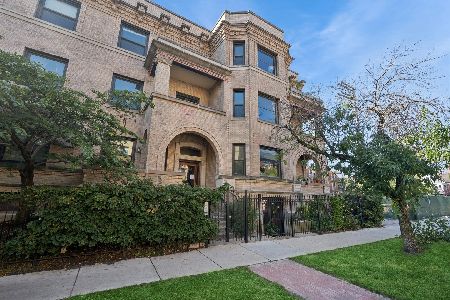4445 Paulina Street, Uptown, Chicago, Illinois 60640
$280,000
|
Sold
|
|
| Status: | Closed |
| Sqft: | 0 |
| Cost/Sqft: | — |
| Beds: | 2 |
| Baths: | 2 |
| Year Built: | — |
| Property Taxes: | $4,302 |
| Days On Market: | 4578 |
| Lot Size: | 0,00 |
Description
RAVENSWOOD 2 bed/2bath in preferred tier with open floor plan. Beautiful natural light streams through this home. French doors in dining room open to balcony and leafy views to the west. Kitchen w/ granite, maple cabinets, ss appl., pantry and porch off kitchen for grilling. W/D, hardwood flooring thruout, great closet space and basement storage. Pet friendly. Parking included in price. 2 blocks from train and bus
Property Specifics
| Condos/Townhomes | |
| 3 | |
| — | |
| — | |
| None | |
| — | |
| No | |
| — |
| Cook | |
| — | |
| 335 / Monthly | |
| Water,Parking,Insurance,Exterior Maintenance,Lawn Care,Scavenger | |
| Lake Michigan,Public | |
| Public Sewer | |
| 08358959 | |
| 14182230331003 |
Property History
| DATE: | EVENT: | PRICE: | SOURCE: |
|---|---|---|---|
| 18 Aug, 2013 | Sold | $280,000 | MRED MLS |
| 10 Jun, 2013 | Under contract | $280,000 | MRED MLS |
| 3 Jun, 2013 | Listed for sale | $280,000 | MRED MLS |
| 29 Jul, 2022 | Sold | $370,000 | MRED MLS |
| 23 May, 2022 | Under contract | $350,000 | MRED MLS |
| 20 May, 2022 | Listed for sale | $350,000 | MRED MLS |
Room Specifics
Total Bedrooms: 2
Bedrooms Above Ground: 2
Bedrooms Below Ground: 0
Dimensions: —
Floor Type: Hardwood
Full Bathrooms: 2
Bathroom Amenities: —
Bathroom in Basement: 0
Rooms: No additional rooms
Basement Description: None
Other Specifics
| — | |
| Concrete Perimeter | |
| — | |
| Balcony, Deck, Storms/Screens, End Unit | |
| — | |
| COMMON | |
| — | |
| Full | |
| Hardwood Floors, Laundry Hook-Up in Unit | |
| Range, Microwave, Dishwasher, Refrigerator, Washer, Dryer, Stainless Steel Appliance(s) | |
| Not in DB | |
| — | |
| — | |
| Bike Room/Bike Trails, Storage, Security Door Lock(s) | |
| — |
Tax History
| Year | Property Taxes |
|---|---|
| 2013 | $4,302 |
| 2022 | $4,892 |
Contact Agent
Nearby Similar Homes
Nearby Sold Comparables
Contact Agent
Listing Provided By
@properties


