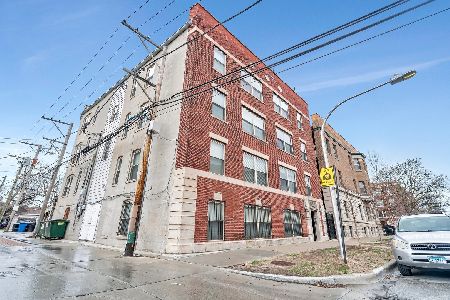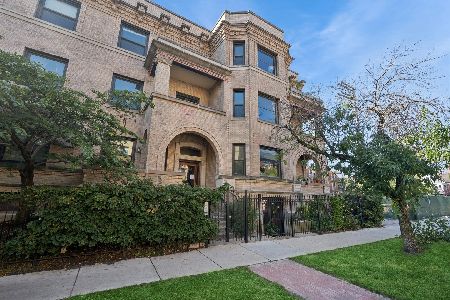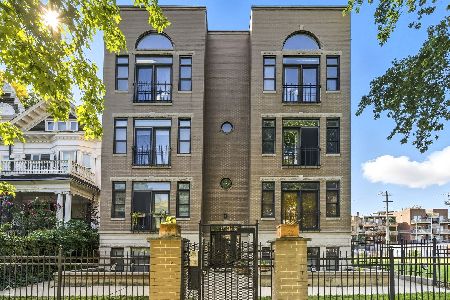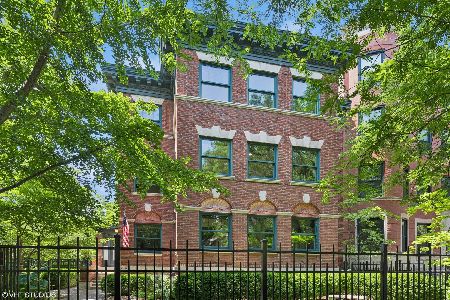4447 Beacon Street, Uptown, Chicago, Illinois 60640
$395,000
|
Sold
|
|
| Status: | Closed |
| Sqft: | 1,700 |
| Cost/Sqft: | $232 |
| Beds: | 2 |
| Baths: | 2 |
| Year Built: | 1914 |
| Property Taxes: | $6,427 |
| Days On Market: | 1559 |
| Lot Size: | 0,00 |
Description
Looking for large? Don't miss this 1700 square foot Sheridan Park beauty just rehabbed and filled with light. Huge living room with separate dining area, large sunroom/office, two generous bedrooms, and expansive kitchen with family room. New refinished hardwood floors throughout. New porcelain tile bath with new vanity and ensuite bath with new vanity, whirlpool tub and marble tile. New track lighting. Large bedrooms with organized closets and one ensuite bath. Huge kitchen/family room with new quartz countertops, new stainless steel appliances, and new tile backsplash. In unit, side by side laundry and huge rear deck. Includes assigned parking and large private storage locker. Common roof deck. Walk to Wilson red/purple line el, Ravenswood Metra stop, park and Montrose Beach. Conveniently located for shopping (Target), restaurants, Truman College, park and lake. Stable HOA with strong reserves and recent work includes tuckpointing (2021), silver roof coat (2017), new intercom, porches sealed and stained (2021), fence painted and landscaping(2018).
Property Specifics
| Condos/Townhomes | |
| 3 | |
| — | |
| 1914 | |
| None | |
| — | |
| No | |
| — |
| Cook | |
| — | |
| 293 / Monthly | |
| Water,Parking,Insurance,Scavenger | |
| Lake Michigan | |
| Public Sewer | |
| 11126998 | |
| 14171230271003 |
Nearby Schools
| NAME: | DISTRICT: | DISTANCE: | |
|---|---|---|---|
|
Grade School
Courtenay Elementary School Lang |
299 | — | |
|
High School
Senn Achievement Academy High Sc |
299 | Not in DB | |
Property History
| DATE: | EVENT: | PRICE: | SOURCE: |
|---|---|---|---|
| 5 Aug, 2021 | Sold | $395,000 | MRED MLS |
| 20 Jun, 2021 | Under contract | $395,000 | MRED MLS |
| 17 Jun, 2021 | Listed for sale | $395,000 | MRED MLS |
Room Specifics
Total Bedrooms: 2
Bedrooms Above Ground: 2
Bedrooms Below Ground: 0
Dimensions: —
Floor Type: Hardwood
Full Bathrooms: 2
Bathroom Amenities: Whirlpool
Bathroom in Basement: 0
Rooms: Sun Room,Deck
Basement Description: None
Other Specifics
| — | |
| — | |
| — | |
| Deck, Roof Deck | |
| Fenced Yard,Sidewalks,Streetlights | |
| PER SURVEY | |
| — | |
| Full | |
| Hardwood Floors, Laundry Hook-Up in Unit, Drapes/Blinds | |
| Range, Microwave, Dishwasher, Refrigerator, Washer, Dryer, Stainless Steel Appliance(s) | |
| Not in DB | |
| — | |
| — | |
| Bike Room/Bike Trails, Storage, Sundeck, Ceiling Fan, Covered Porch, Intercom | |
| Gas Log |
Tax History
| Year | Property Taxes |
|---|---|
| 2021 | $6,427 |
Contact Agent
Nearby Similar Homes
Nearby Sold Comparables
Contact Agent
Listing Provided By
RE/MAX 10 Lincoln Park








