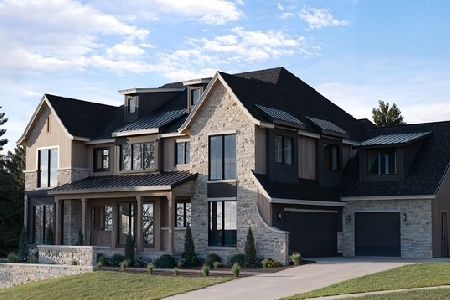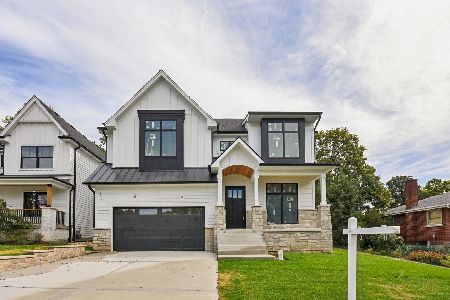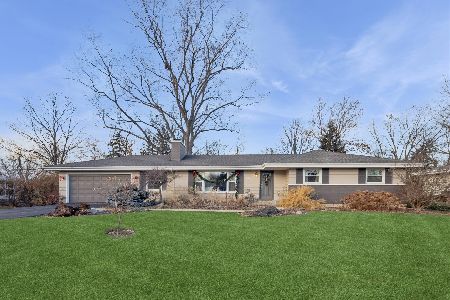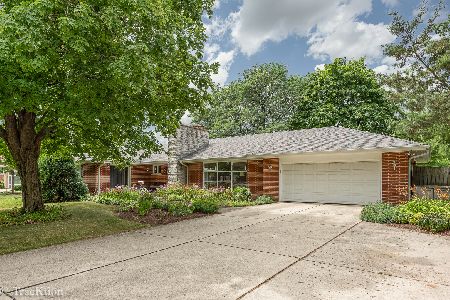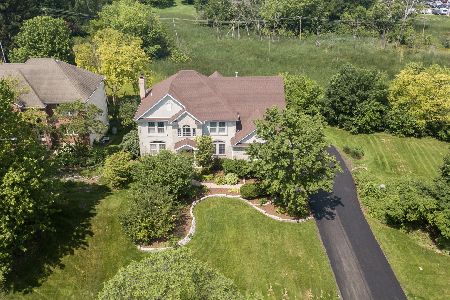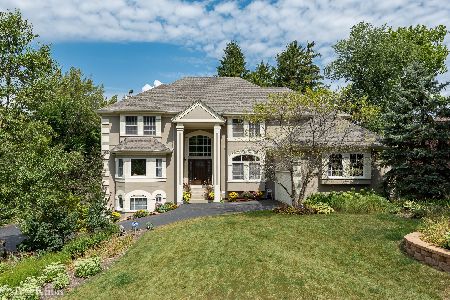4448 Lee Avenue, Downers Grove, Illinois 60515
$800,000
|
Sold
|
|
| Status: | Closed |
| Sqft: | 4,280 |
| Cost/Sqft: | $193 |
| Beds: | 5 |
| Baths: | 6 |
| Year Built: | 2001 |
| Property Taxes: | $21,314 |
| Days On Market: | 2441 |
| Lot Size: | 0,48 |
Description
CUSTOM-BUILT HOME HAS IT ALL!!! Masterfully designed with unparalleled craftsmanship from top to bottom! Home features culinary kitchen, large center island w/breakfast bar, 6 burner stove,custom cabinetry, high-end SS appliances, traditional double-sided fireplace ** elegant dining room seats 18 comfortably, wet bar & wine cooler ** first floor office leads to private terrace ** first floor guest bedroom/ poss in-law w/full bath ** 4 en suites ** full walk-out basement connects to sun room & overlooks in-ground pool/hot tub perfect for parties** large recreation space, custom crafted full bar, exercise room, & full bath ** large bedrooms with walk-in closets ** first floor laundry ** 4+ car garage w/additional loft storage ** hardwood floors ** 5.5 baths ** exceptional /millwork throughout ** circular paver drive ** minutes to town, train & top rated schools ** comfortable everyday living/entertaining! NOTE:See addit'l info for tax assessor letter. AHS Home Warranty- NEW ROOF 2019
Property Specifics
| Single Family | |
| — | |
| Traditional | |
| 2001 | |
| Walkout | |
| — | |
| No | |
| 0.48 |
| Du Page | |
| — | |
| 0 / Not Applicable | |
| None | |
| Lake Michigan | |
| Public Sewer, Sewer-Storm | |
| 10381823 | |
| 0906304044 |
Nearby Schools
| NAME: | DISTRICT: | DISTANCE: | |
|---|---|---|---|
|
Grade School
Henry Puffer School |
69 | — | |
|
Middle School
Herrick Middle School |
58 | Not in DB | |
|
High School
North High School |
99 | Not in DB | |
Property History
| DATE: | EVENT: | PRICE: | SOURCE: |
|---|---|---|---|
| 13 Aug, 2019 | Sold | $800,000 | MRED MLS |
| 26 Jun, 2019 | Under contract | $824,900 | MRED MLS |
| — | Last price change | $850,000 | MRED MLS |
| 16 May, 2019 | Listed for sale | $850,000 | MRED MLS |
Room Specifics
Total Bedrooms: 5
Bedrooms Above Ground: 5
Bedrooms Below Ground: 0
Dimensions: —
Floor Type: Carpet
Dimensions: —
Floor Type: Carpet
Dimensions: —
Floor Type: Carpet
Dimensions: —
Floor Type: —
Full Bathrooms: 6
Bathroom Amenities: Whirlpool,Separate Shower,Double Sink,Soaking Tub
Bathroom in Basement: 1
Rooms: Bedroom 5,Office,Recreation Room,Sun Room,Exercise Room
Basement Description: Finished
Other Specifics
| 4.5 | |
| Concrete Perimeter | |
| Brick,Concrete,Circular,Side Drive | |
| Deck, Hot Tub, Porch Screened, Brick Paver Patio, In Ground Pool, Storms/Screens | |
| Corner Lot,Fenced Yard,Landscaped,Park Adjacent | |
| 200 X 105 | |
| Unfinished | |
| Full | |
| Skylight(s), Bar-Wet, Hardwood Floors, First Floor Bedroom, First Floor Laundry, First Floor Full Bath | |
| Double Oven, Range, Dishwasher, Refrigerator, Washer, Dryer, Disposal, Stainless Steel Appliance(s), Wine Refrigerator | |
| Not in DB | |
| Pool, Tennis Courts, Sidewalks, Street Lights, Street Paved | |
| — | |
| — | |
| Double Sided, Attached Fireplace Doors/Screen, Gas Log, Gas Starter |
Tax History
| Year | Property Taxes |
|---|---|
| 2019 | $21,314 |
Contact Agent
Nearby Similar Homes
Nearby Sold Comparables
Contact Agent
Listing Provided By
Coldwell Banker Residential

