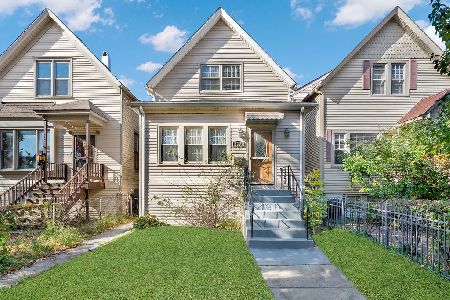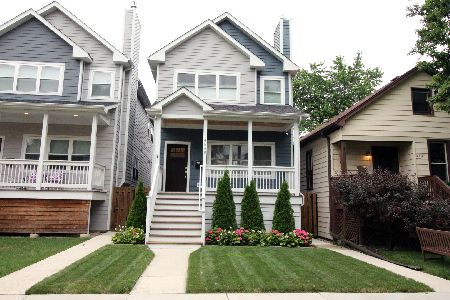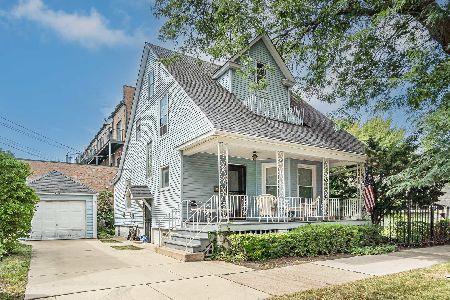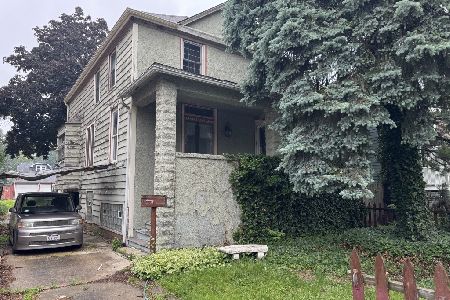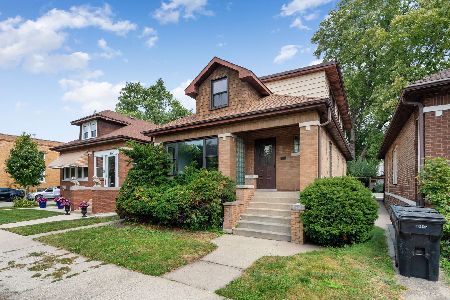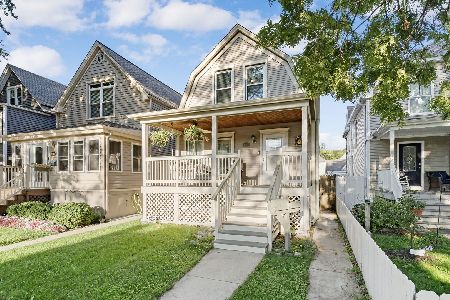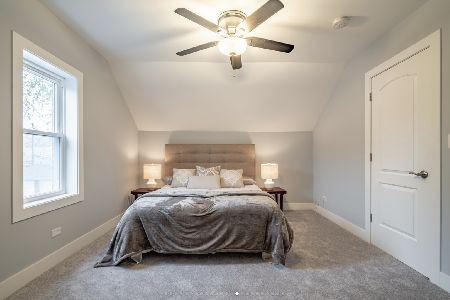4448 Sunnyside Avenue, Irving Park, Chicago, Illinois 60630
$350,000
|
Sold
|
|
| Status: | Closed |
| Sqft: | 1,788 |
| Cost/Sqft: | $238 |
| Beds: | 3 |
| Baths: | 2 |
| Year Built: | 1890 |
| Property Taxes: | $5,154 |
| Days On Market: | 2331 |
| Lot Size: | 0,17 |
Description
Make your dream home on this oversized 50x148 lot in Mayfair Park! This 2 story home was built in 1890, full unfinished basement, double glazed windows, covered porch and a deck & patio in the back. The staircase is a piece of art leading to the 2nd floor. The 2nd floor includes a master bdrm, two additional bdrms and an enormous bath which could easily be converted to 2 bathrooms. The front porch is perfect for relaxing or entertaining. Many rooms have original doors and hinges. The main living area features a woodburning fireplace. The large dining room can be opened up off the kitchen perfect for a family room. Off the kitchen is a porch overlooking an enormous backyard. Detached 2 car garage. The full walk out basement can be rehabbed to include a rec room, bedrm and bath. This home is ready to be brought back to life and has the potential to be a 4 bedroom 3 1/2 bath on a huge lot. St. Ed's school is 1 1/2 blocks away. Close to Disney Magnet, Lane Tech & St. Pat's HS. Sold "AS IS"
Property Specifics
| Single Family | |
| — | |
| — | |
| 1890 | |
| Full,Walkout | |
| — | |
| No | |
| 0.17 |
| Cook | |
| — | |
| 0 / Not Applicable | |
| None | |
| Public | |
| Public Sewer | |
| 10422648 | |
| 13151220260000 |
Nearby Schools
| NAME: | DISTRICT: | DISTANCE: | |
|---|---|---|---|
|
High School
Lane Technical High School |
299 | Not in DB | |
|
Alternate Elementary School
Disney Ii Elementary Magnet Scho |
— | Not in DB | |
Property History
| DATE: | EVENT: | PRICE: | SOURCE: |
|---|---|---|---|
| 19 Jul, 2019 | Sold | $350,000 | MRED MLS |
| 28 Jun, 2019 | Under contract | $425,000 | MRED MLS |
| 19 Jun, 2019 | Listed for sale | $425,000 | MRED MLS |
Room Specifics
Total Bedrooms: 3
Bedrooms Above Ground: 3
Bedrooms Below Ground: 0
Dimensions: —
Floor Type: Hardwood
Dimensions: —
Floor Type: Hardwood
Full Bathrooms: 2
Bathroom Amenities: —
Bathroom in Basement: 0
Rooms: Enclosed Porch
Basement Description: Unfinished
Other Specifics
| 2 | |
| Brick/Mortar,Concrete Perimeter | |
| Concrete | |
| Deck, Patio, Porch | |
| Fenced Yard | |
| 50X148.42 | |
| — | |
| None | |
| Hardwood Floors | |
| Range, Dishwasher, Refrigerator, Washer, Dryer | |
| Not in DB | |
| Sidewalks, Street Paved | |
| — | |
| — | |
| Wood Burning |
Tax History
| Year | Property Taxes |
|---|---|
| 2019 | $5,154 |
Contact Agent
Nearby Similar Homes
Nearby Sold Comparables
Contact Agent
Listing Provided By
Berkshire Hathaway HomeServices KoenigRubloff

