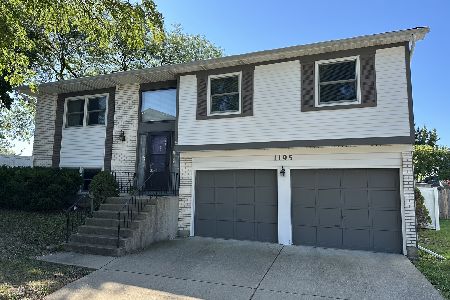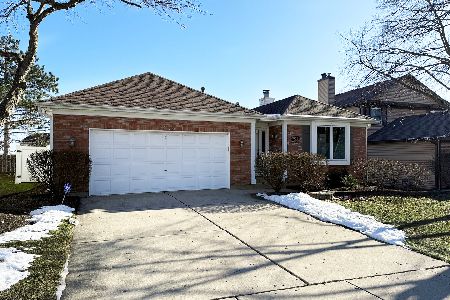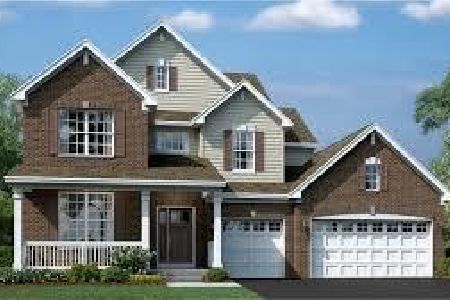4449 Thornbark Court, Hoffman Estates, Illinois 60192
$325,000
|
Sold
|
|
| Status: | Closed |
| Sqft: | 2,206 |
| Cost/Sqft: | $154 |
| Beds: | 4 |
| Baths: | 3 |
| Year Built: | 1976 |
| Property Taxes: | $10,975 |
| Days On Market: | 2596 |
| Lot Size: | 0,21 |
Description
Welcome Home to this stunning 4 Bedroom and 2.1 Bath home in sought after Stony Ridge Subdivision. This home has a large open floor plan on main level that boasts a family room with cozy fireplace, large living room, dining area, and a den/office. Kitchen was an addition that has lots of counter space and breakfast bar. Also, an eat-in area that looks out to a private patio area. Laundry room on main level. Spacious 4 bedrooms on second level. Master has a walk-in closet and a fully updated en-suite. Comfort height dual vanity with custom tile work throughout. Enjoy the fully updated second bathroom with spa-like feel. Lots of closet space! Freshly painted and move in ready. Full-unfinished basement to allow you to bring you finishing touches for even more space. Newer Roof, Siding, Windows, and professionally landscaped yard. Located on private cul-de-sac.Oversized two-car garage. Close to shopping, expressway, and in top rated schools! Taxes DO NOT reflect homeowners exempt
Property Specifics
| Single Family | |
| — | |
| — | |
| 1976 | |
| Full | |
| — | |
| No | |
| 0.21 |
| Cook | |
| — | |
| 0 / Not Applicable | |
| None | |
| Lake Michigan | |
| Public Sewer, Sewer-Storm | |
| 10156172 | |
| 02192270110000 |
Nearby Schools
| NAME: | DISTRICT: | DISTANCE: | |
|---|---|---|---|
|
Grade School
Frank C Whiteley Elementary Scho |
15 | — | |
|
Middle School
Plum Grove Junior High School |
15 | Not in DB | |
|
High School
Wm Fremd High School |
211 | Not in DB | |
Property History
| DATE: | EVENT: | PRICE: | SOURCE: |
|---|---|---|---|
| 31 Jan, 2019 | Sold | $325,000 | MRED MLS |
| 19 Dec, 2018 | Under contract | $339,000 | MRED MLS |
| 15 Dec, 2018 | Listed for sale | $339,000 | MRED MLS |
Room Specifics
Total Bedrooms: 4
Bedrooms Above Ground: 4
Bedrooms Below Ground: 0
Dimensions: —
Floor Type: Carpet
Dimensions: —
Floor Type: Carpet
Dimensions: —
Floor Type: Carpet
Full Bathrooms: 3
Bathroom Amenities: Double Sink,Soaking Tub
Bathroom in Basement: 0
Rooms: Den
Basement Description: Unfinished
Other Specifics
| 2 | |
| Concrete Perimeter | |
| Asphalt | |
| Patio, Porch | |
| Corner Lot,Cul-De-Sac | |
| 80X112 | |
| — | |
| Full | |
| Hardwood Floors, First Floor Laundry, Walk-In Closet(s) | |
| Double Oven, Dishwasher, Refrigerator, Washer, Dryer, Cooktop | |
| Not in DB | |
| Sidewalks, Street Lights, Street Paved | |
| — | |
| — | |
| Wood Burning |
Tax History
| Year | Property Taxes |
|---|---|
| 2019 | $10,975 |
Contact Agent
Nearby Similar Homes
Nearby Sold Comparables
Contact Agent
Listing Provided By
Coldwell Banker Residential








