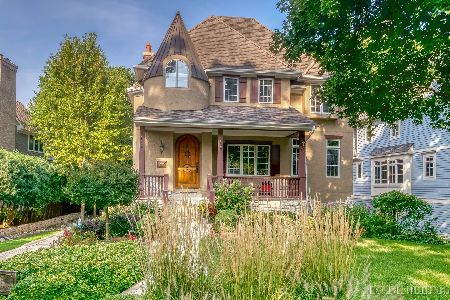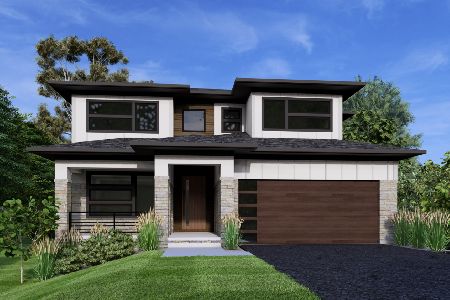445 Columbia Street, Naperville, Illinois 60540
$1,222,500
|
Sold
|
|
| Status: | Closed |
| Sqft: | 5,633 |
| Cost/Sqft: | $227 |
| Beds: | 5 |
| Baths: | 6 |
| Year Built: | 2005 |
| Property Taxes: | $28,274 |
| Days On Market: | 2422 |
| Lot Size: | 0,20 |
Description
Award-winning architect's thoughtful details enhance this warm, inviting home only 3 BLOCKS to acclaimed D203 HIGHLANDS ELEM, 5 blks to NCHS & 8 blks to DOWNTOWN NAPERVILLE. Modern ELEVATOR & expansive 3rd-floor IN-LAW SUITE (w/Kitchenette, FB, & 2 Sitting Rms) make the house ideal for multi-generational living or 2nd home office. All 5 BRs offer PRIVACY & dedicated full bath. Unique features include wide-plank floors, huge stone fireplace, brick archways, heated screen porch, & sunny office w/built-in bookshelves. Custom kitchen offers Wolf, Sub-Zero, Bosch, antique brass hardware, hammered copper sinks, & elevated patio for morning coffee, parties & dinners outside. Built-in breakfast nook, intimate Hearth Rm w/FP. Butler's pantry leads to elegant Formal Din Rm w/new Circa lighting. Lux Master Suite w/balcony, 2nd laundry, wet bar, spa bath, huge WIC. Spectacular WALK-OUT FIN BSMNT w/Entertainment Room & 5th BR gives home 7,100 livable SF. Heated 3+CAR Garage. Handicapped Accessible.
Property Specifics
| Single Family | |
| — | |
| French Provincial | |
| 2005 | |
| Walkout | |
| — | |
| No | |
| 0.2 |
| Du Page | |
| — | |
| 0 / Not Applicable | |
| None | |
| Lake Michigan,Public | |
| Public Sewer, Sewer-Storm | |
| 10416741 | |
| 0819201032 |
Nearby Schools
| NAME: | DISTRICT: | DISTANCE: | |
|---|---|---|---|
|
Grade School
Highlands Elementary School |
203 | — | |
|
Middle School
Kennedy Junior High School |
203 | Not in DB | |
|
High School
Naperville Central High School |
203 | Not in DB | |
Property History
| DATE: | EVENT: | PRICE: | SOURCE: |
|---|---|---|---|
| 20 Oct, 2009 | Sold | $1,355,000 | MRED MLS |
| 1 Aug, 2009 | Under contract | $1,490,000 | MRED MLS |
| — | Last price change | $1,690,000 | MRED MLS |
| 21 May, 2009 | Listed for sale | $2,000,000 | MRED MLS |
| 16 Dec, 2019 | Sold | $1,222,500 | MRED MLS |
| 16 Oct, 2019 | Under contract | $1,279,000 | MRED MLS |
| 13 Jun, 2019 | Listed for sale | $1,279,000 | MRED MLS |
Room Specifics
Total Bedrooms: 5
Bedrooms Above Ground: 5
Bedrooms Below Ground: 0
Dimensions: —
Floor Type: Hardwood
Dimensions: —
Floor Type: Hardwood
Dimensions: —
Floor Type: Hardwood
Dimensions: —
Floor Type: —
Full Bathrooms: 6
Bathroom Amenities: Whirlpool,Separate Shower,Double Sink,Soaking Tub
Bathroom in Basement: 1
Rooms: Office,Eating Area,Library,Screened Porch,Recreation Room,Mud Room,Bedroom 5,Pantry,Loft,Sitting Room
Basement Description: Finished,Exterior Access,Egress Window
Other Specifics
| 3 | |
| Concrete Perimeter | |
| Brick | |
| Balcony, Patio, Brick Paver Patio, Storms/Screens | |
| Landscaped,Mature Trees | |
| 55 X 158 | |
| Finished | |
| Full | |
| Elevator, Hardwood Floors, Solar Tubes/Light Tubes, In-Law Arrangement, Second Floor Laundry, Walk-In Closet(s) | |
| Double Oven, Range, Microwave, Dishwasher, High End Refrigerator, Washer, Dryer, Disposal, Wine Refrigerator, Other | |
| Not in DB | |
| Sidewalks, Street Lights, Street Paved | |
| — | |
| — | |
| Attached Fireplace Doors/Screen, Gas Log, Gas Starter |
Tax History
| Year | Property Taxes |
|---|---|
| 2009 | $23,803 |
| 2019 | $28,274 |
Contact Agent
Nearby Similar Homes
Nearby Sold Comparables
Contact Agent
Listing Provided By
Keller Williams Infinity











