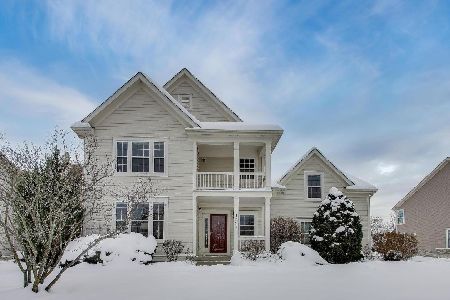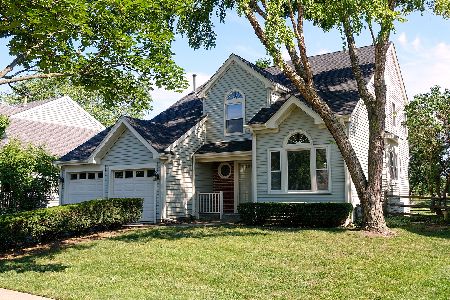445 Concord Lane, Elk Grove Village, Illinois 60007
$402,000
|
Sold
|
|
| Status: | Closed |
| Sqft: | 2,054 |
| Cost/Sqft: | $192 |
| Beds: | 4 |
| Baths: | 3 |
| Year Built: | 1986 |
| Property Taxes: | $11,467 |
| Days On Market: | 2183 |
| Lot Size: | 0,15 |
Description
HGTV ready! Nothing to do but move in and enjoy. Everything in this home has already been done. New roof 2018, New windows, new vinyl wood plank flooring, new carpet, just painted in today's gray color look with all white trim and all new 6 panel white doors. Completely remodeled kitchen with new white shaker cabinetry, new granite counter tops and new stainless steel appliances. All the baths have been remodeled with new white shaker cabinetry, new granite counters, new flooring, new sinks, lighting, mirrors and faucets. This home has been added on too and includes 4 bedrooms and a study/5th bedroom. Soaring vaulted ceilings in the living room give that bright open feeling. Enjoy the fenced in backyard backing to a huge park. There is even a three car tandem garage perfect for extra storage or that sports car you always wanted. The basement is waiting for your finishing touches. Located in a fantastic neighborhood filled with parks, ice skating rink, tennis courts and walking paths. Close to shopping, Woodfield Mall, expressways and train.
Property Specifics
| Single Family | |
| — | |
| — | |
| 1986 | |
| Full | |
| — | |
| No | |
| 0.15 |
| Cook | |
| Westgate | |
| — / Not Applicable | |
| None | |
| Lake Michigan | |
| Public Sewer | |
| 10623779 | |
| 07264100410000 |
Nearby Schools
| NAME: | DISTRICT: | DISTANCE: | |
|---|---|---|---|
|
Grade School
Nathan Hale Elementary School |
54 | — | |
|
Middle School
Margaret Mead Junior High School |
54 | Not in DB | |
|
High School
J B Conant High School |
211 | Not in DB | |
Property History
| DATE: | EVENT: | PRICE: | SOURCE: |
|---|---|---|---|
| 6 Mar, 2020 | Sold | $402,000 | MRED MLS |
| 6 Feb, 2020 | Under contract | $394,900 | MRED MLS |
| 31 Jan, 2020 | Listed for sale | $394,900 | MRED MLS |
Room Specifics
Total Bedrooms: 4
Bedrooms Above Ground: 4
Bedrooms Below Ground: 0
Dimensions: —
Floor Type: Carpet
Dimensions: —
Floor Type: Carpet
Dimensions: —
Floor Type: Carpet
Full Bathrooms: 3
Bathroom Amenities: Double Sink
Bathroom in Basement: 0
Rooms: Eating Area,Den
Basement Description: Unfinished,Crawl
Other Specifics
| 3 | |
| — | |
| — | |
| — | |
| Fenced Yard,Park Adjacent | |
| 70X90X70X98 | |
| Pull Down Stair | |
| Full | |
| Vaulted/Cathedral Ceilings, Wood Laminate Floors | |
| Range, Microwave, Dishwasher, Refrigerator, Washer, Dryer, Stainless Steel Appliance(s) | |
| Not in DB | |
| Park, Tennis Court(s), Curbs, Sidewalks, Street Lights, Street Paved | |
| — | |
| — | |
| — |
Tax History
| Year | Property Taxes |
|---|---|
| 2020 | $11,467 |
Contact Agent
Nearby Sold Comparables
Contact Agent
Listing Provided By
@properties





