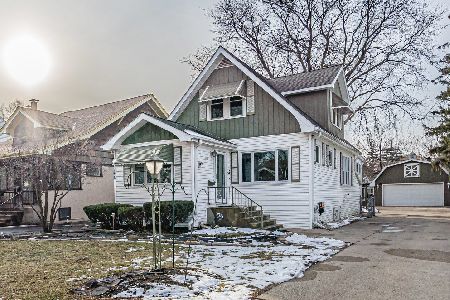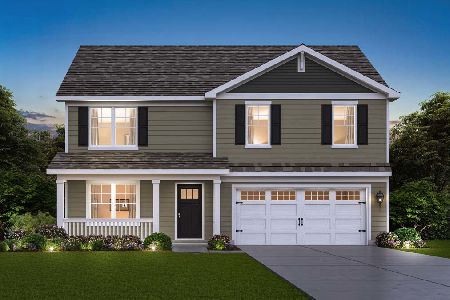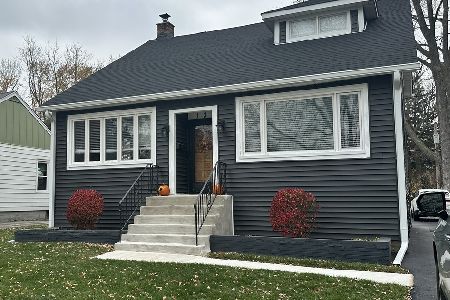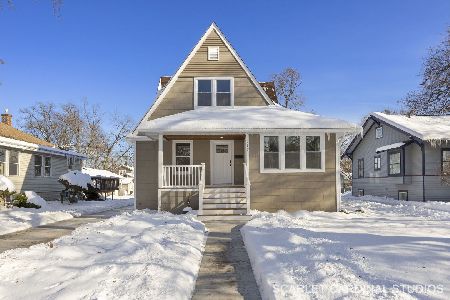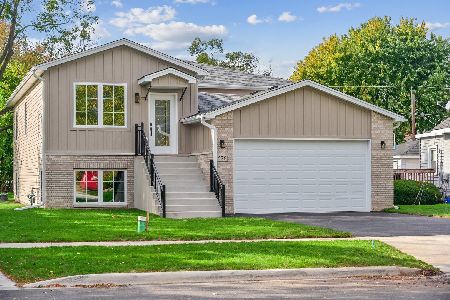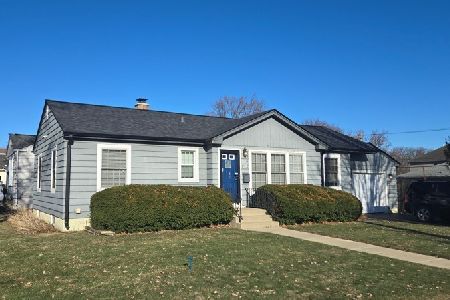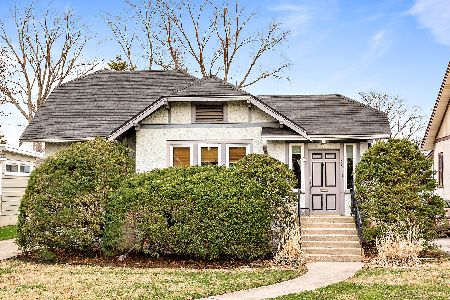445 Cornell Avenue, Villa Park, Illinois 60181
$400,000
|
Sold
|
|
| Status: | Closed |
| Sqft: | 2,000 |
| Cost/Sqft: | $187 |
| Beds: | 3 |
| Baths: | 1 |
| Year Built: | 1914 |
| Property Taxes: | $5,748 |
| Days On Market: | 238 |
| Lot Size: | 0,00 |
Description
The very best of both worlds greet you in this charmer! Vintage Character and Modern Updates combine seamlessly in this beautifully curated home! Painstakingly refinished floors, doors, moldings and trim all reflect the care that has been taken to maintain the ideal elements of this home, all the while adding value through an updated kitchen, bathroom, lighting elements and more! Wonderful curb appeal invites you in and you can relax on the enclosed sunroom for peaceful days and wistful evenings! The Entry Foyer features a closet and custom coat rack, with space to slip shoes/boots on and off. The Living Room welcomes you to cozy up with groups large or small and enjoy the wood-burning fireplace and the incredible art glass casement windows that flank either side! Some original windows remain, and newer ones feature convenience of the triple-track version with storms and screens. The Kitchen is light and bright and features gorgeous, custom butcher block counters with standing pantry cabinets and opens to the large Dining Room with a show-stopper, built-in buffet for perfect display and storage! Either of the two main floor bedrooms would make a comfortable Primary Bedroom with easy access to the fully modernized bathroom with classic penny tile flooring and subway tile walls for a crisp, clean finish! Or, you may choose the oversized, upstairs space as a Primary instead with its own fireplace, too! The space can easily fit large furniture and boasts a walk-in closet for all your storage needs. In addition, adjacent to the walk-in closet, is an area that is already plumbed for a future bathroom! Consider this space for bedroom, office, playroom, media room, or let your imagination decide. Don't miss the many original and fully restored hardware and doorknobs throughout, as well - quite lovely and fully functioning. Retreating to the Lower-Level basement, the newly finished Family Room is the perfect spot for game night, movie night, sport watching with friends - you name it! There's even another finished room with large windows that could be a den, music room, hobbies, or? A fun barn door opens into the spacious laundry/utility area with open space to allow more storage with plenty of room for shelving and easy access to mechanicals. The appeal continues outdoors, as you're greeted by an oversized yard that was fenced in 2022 and decking and pavers create optimal seating areas for a few or a whole bunch! Gather around the firepit to toast S'mores or tell some fun tales! This quiet street and neighborhood couldn't be more ideal and allows easy access to the Great Western Trail, Prairie Path and only blocks from the Metra for easy commute to the City or further West! Suitably located near both airports and multiple expressways, yet so walkable to parks, trails, restaurants, the new library, shops and nearby local events and concerts for summer and fall! A perfect vibe for your new home, sweet home!
Property Specifics
| Single Family | |
| — | |
| — | |
| 1914 | |
| — | |
| — | |
| No | |
| — |
| — | |
| — | |
| — / Not Applicable | |
| — | |
| — | |
| — | |
| 12376598 | |
| 0610301012 |
Nearby Schools
| NAME: | DISTRICT: | DISTANCE: | |
|---|---|---|---|
|
Grade School
Ardmore Elementary School |
45 | — | |
|
Middle School
Jackson Middle School |
45 | Not in DB | |
|
High School
Willowbrook High School |
88 | Not in DB | |
Property History
| DATE: | EVENT: | PRICE: | SOURCE: |
|---|---|---|---|
| 18 Jul, 2014 | Sold | $105,000 | MRED MLS |
| 26 Jun, 2014 | Under contract | $119,900 | MRED MLS |
| — | Last price change | $123,750 | MRED MLS |
| 28 Mar, 2014 | Listed for sale | $129,900 | MRED MLS |
| 30 Jun, 2025 | Sold | $400,000 | MRED MLS |
| 30 May, 2025 | Under contract | $374,900 | MRED MLS |
| 27 May, 2025 | Listed for sale | $374,900 | MRED MLS |
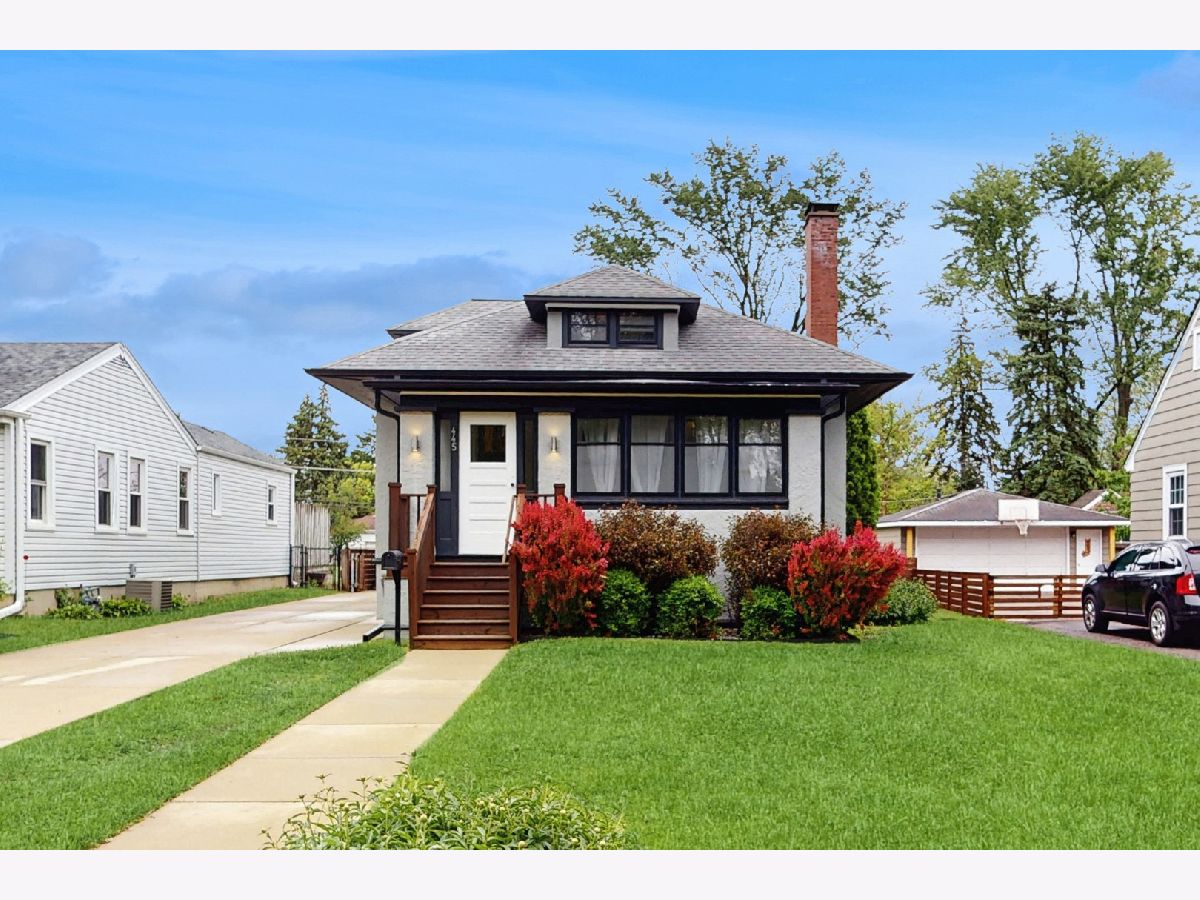


































Room Specifics
Total Bedrooms: 3
Bedrooms Above Ground: 3
Bedrooms Below Ground: 0
Dimensions: —
Floor Type: —
Dimensions: —
Floor Type: —
Full Bathrooms: 1
Bathroom Amenities: —
Bathroom in Basement: 0
Rooms: —
Basement Description: —
Other Specifics
| — | |
| — | |
| — | |
| — | |
| — | |
| 8213 | |
| — | |
| — | |
| — | |
| — | |
| Not in DB | |
| — | |
| — | |
| — | |
| — |
Tax History
| Year | Property Taxes |
|---|---|
| 2014 | $4,958 |
| 2025 | $5,748 |
Contact Agent
Nearby Similar Homes
Nearby Sold Comparables
Contact Agent
Listing Provided By
Compass

