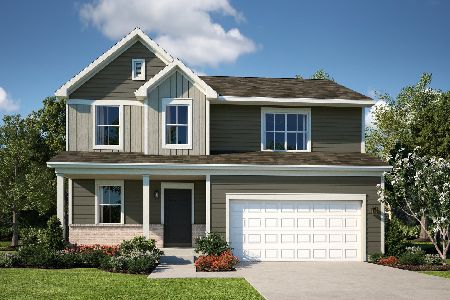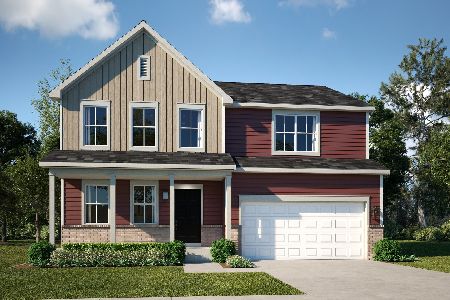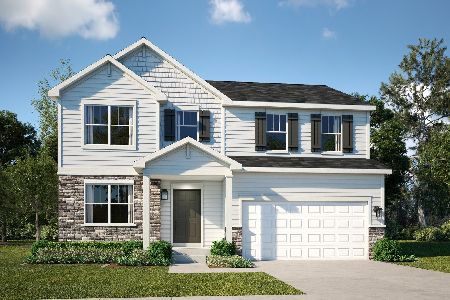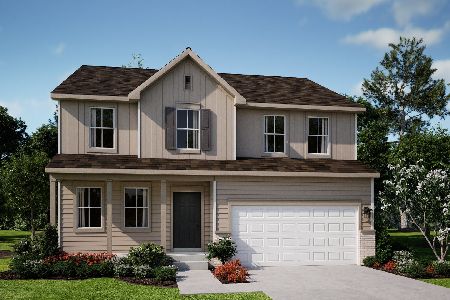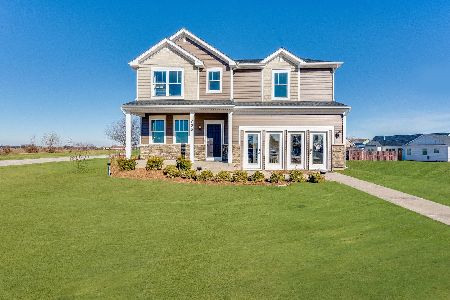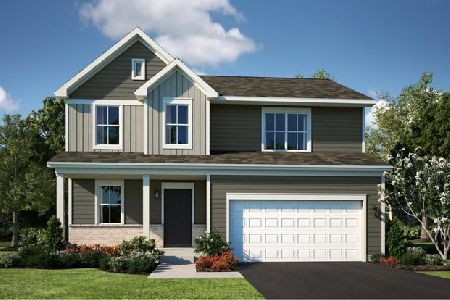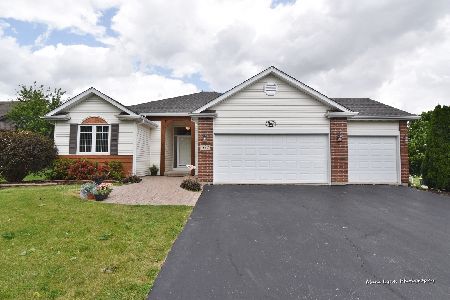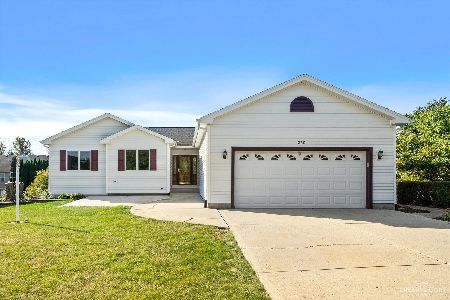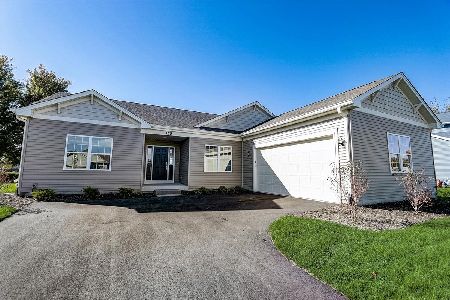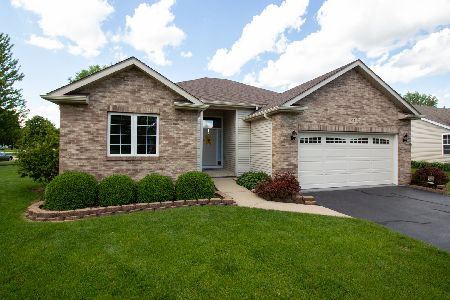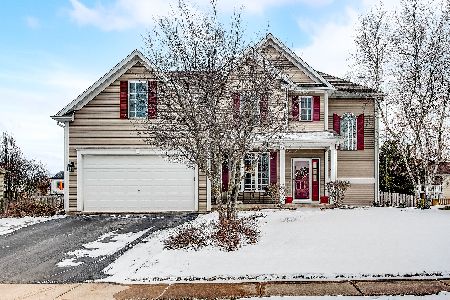445 Dekalb Drive, Maple Park, Illinois 60151
$267,600
|
Sold
|
|
| Status: | Closed |
| Sqft: | 2,020 |
| Cost/Sqft: | $136 |
| Beds: | 3 |
| Baths: | 3 |
| Year Built: | 2018 |
| Property Taxes: | $791 |
| Days On Market: | 2649 |
| Lot Size: | 0,24 |
Description
New build of the popular Augusta floor plan. 2020 sq. ft. with 3 bed/2.5 bath and three car garage. Numerous upgrades: tray ceiling in Master Bedroom, 2' Dinette bump, 3/4 bath rough in in basement, 42" white Kitchen cabinets with granite and stainless steel appliances, wide plank Inhaus laminate wood flooring throughout most of the first floor, 14' x 15' concrete back patio, upgraded bath tile and so much more!!!
Property Specifics
| Single Family | |
| — | |
| — | |
| 2018 | |
| Full | |
| AUGUSTA | |
| No | |
| 0.24 |
| Kane | |
| — | |
| 300 / Annual | |
| None | |
| Public | |
| Public Sewer | |
| 10122772 | |
| 0731154011 |
Property History
| DATE: | EVENT: | PRICE: | SOURCE: |
|---|---|---|---|
| 14 Nov, 2019 | Sold | $267,600 | MRED MLS |
| 16 Oct, 2019 | Under contract | $274,900 | MRED MLS |
| — | Last price change | $282,600 | MRED MLS |
| 26 Oct, 2018 | Listed for sale | $291,274 | MRED MLS |
Room Specifics
Total Bedrooms: 3
Bedrooms Above Ground: 3
Bedrooms Below Ground: 0
Dimensions: —
Floor Type: Carpet
Dimensions: —
Floor Type: Carpet
Full Bathrooms: 3
Bathroom Amenities: Separate Shower,Double Sink,Soaking Tub
Bathroom in Basement: 0
Rooms: Eating Area,Den
Basement Description: Unfinished
Other Specifics
| 3 | |
| — | |
| Asphalt | |
| Porch | |
| — | |
| 80 X 125 X 80 X 125 | |
| — | |
| Full | |
| Vaulted/Cathedral Ceilings, Wood Laminate Floors, First Floor Laundry | |
| Range, Microwave, Dishwasher | |
| Not in DB | |
| Sidewalks, Street Paved | |
| — | |
| — | |
| — |
Tax History
| Year | Property Taxes |
|---|---|
| 2019 | $791 |
Contact Agent
Nearby Similar Homes
Nearby Sold Comparables
Contact Agent
Listing Provided By
Homesmart Connect LLC

