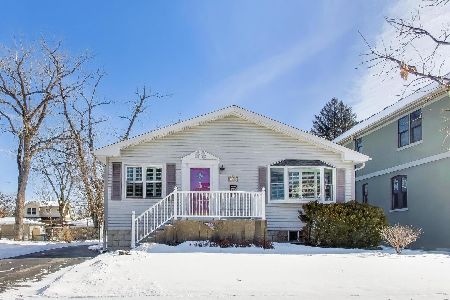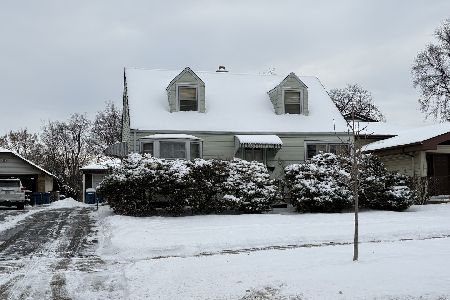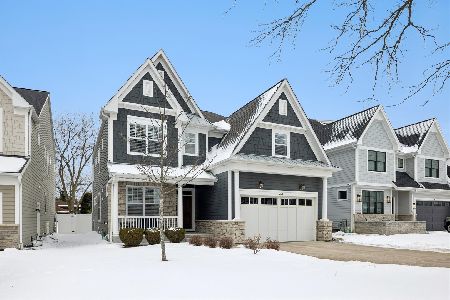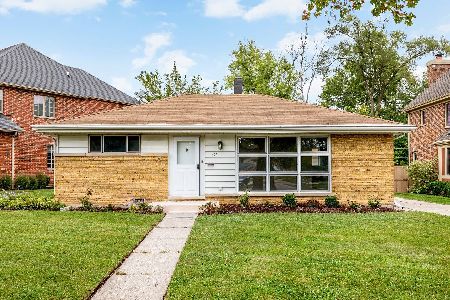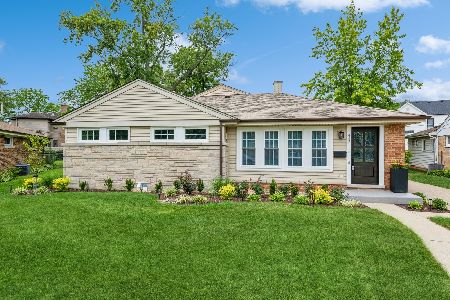445 Emery Lane, Elmhurst, Illinois 60126
$1,032,000
|
Sold
|
|
| Status: | Closed |
| Sqft: | 5,242 |
| Cost/Sqft: | $200 |
| Beds: | 5 |
| Baths: | 5 |
| Year Built: | 2020 |
| Property Taxes: | $5,295 |
| Days On Market: | 2191 |
| Lot Size: | 0,19 |
Description
McGovern Builders recognized for thoughtful Architectural Design and Timeless Finishes offers an Exceptional New Home with an Inspired New Floor Plan Featuring a Floating Staircase, Atrium and Unique Craftsman Finishes in this 5 Bedroom, 5 Bath Home and over 5242 Sq. Ft. of Luxurious Living Space. Welcome to rich Hardwood Floors, Eye-Catching Mill-work, Wainscoting, Coffer ed Ceilings and Designer Lighting. Open Chef's Kitchen with Custom Cabinetry, Expansive Island, Quartz Counter-tops, Tiled Back splash and Kitchen Aid Appliances. Refined Elegance Family Room with Fireplace, Mantle and Custom Built-in Cabinetry! Master Suite Provides Generous Space, Trey Ceiling, Generous His/Her Walk In Closet. Pamper yourself in a Opulent Bath, Custom Vanities, & 2-person Separate Shower. Phenomenal Finished 9' Lower level radiates Warmth and Happiness with a Den, Full Bath, Flex Room, Over-sized Recreation Room with 2nd Fireplace, Awesome Wet Bar with Refrigerator, Dishwasher, Back wall Wired for TV, Great Storage as well. 2 Car Garage, Patio, Vinyl Fenced Yard, Landscaped and Sodded Lot. Excellent Location, Minutes to Downtown Elmhurst and Expressways. This Exceptional Home is a Standard of McGovern Quality Construction.
Property Specifics
| Single Family | |
| — | |
| Traditional | |
| 2020 | |
| Full | |
| — | |
| No | |
| 0.19 |
| Du Page | |
| — | |
| 0 / Not Applicable | |
| None | |
| Lake Michigan,Public | |
| Public Sewer | |
| 10631863 | |
| 0335305012 |
Nearby Schools
| NAME: | DISTRICT: | DISTANCE: | |
|---|---|---|---|
|
Grade School
Emerson Elementary School |
205 | — | |
|
Middle School
Churchville Middle School |
205 | Not in DB | |
|
High School
York Community High School |
205 | Not in DB | |
Property History
| DATE: | EVENT: | PRICE: | SOURCE: |
|---|---|---|---|
| 23 Mar, 2020 | Sold | $1,032,000 | MRED MLS |
| 14 Feb, 2020 | Under contract | $1,050,000 | MRED MLS |
| 8 Feb, 2020 | Listed for sale | $1,050,000 | MRED MLS |
Room Specifics
Total Bedrooms: 5
Bedrooms Above Ground: 5
Bedrooms Below Ground: 0
Dimensions: —
Floor Type: Hardwood
Dimensions: —
Floor Type: Hardwood
Dimensions: —
Floor Type: Hardwood
Dimensions: —
Floor Type: —
Full Bathrooms: 5
Bathroom Amenities: Separate Shower,Double Sink,Double Shower,Soaking Tub
Bathroom in Basement: 1
Rooms: Bedroom 5,Foyer,Game Room,Mud Room,Pantry,Recreation Room
Basement Description: Finished
Other Specifics
| 2 | |
| Concrete Perimeter | |
| Concrete | |
| Patio, Porch, Storms/Screens | |
| Fenced Yard,Landscaped | |
| 65X121 | |
| Unfinished | |
| Full | |
| Vaulted/Cathedral Ceilings, Skylight(s), Bar-Wet, Hardwood Floors, Wood Laminate Floors, First Floor Bedroom, In-Law Arrangement, Second Floor Laundry, First Floor Full Bath, Built-in Features, Walk-In Closet(s) | |
| Double Oven, Microwave, Dishwasher, High End Refrigerator, Bar Fridge, Washer, Dryer, Disposal, Stainless Steel Appliance(s), Wine Refrigerator, Range Hood | |
| Not in DB | |
| Park, Curbs, Sidewalks, Street Lights, Street Paved | |
| — | |
| — | |
| Gas Log, Gas Starter, Heatilator |
Tax History
| Year | Property Taxes |
|---|---|
| 2020 | $5,295 |
Contact Agent
Nearby Similar Homes
Nearby Sold Comparables
Contact Agent
Listing Provided By
Coldwell Banker Residential


