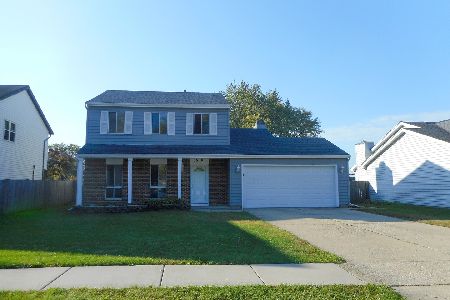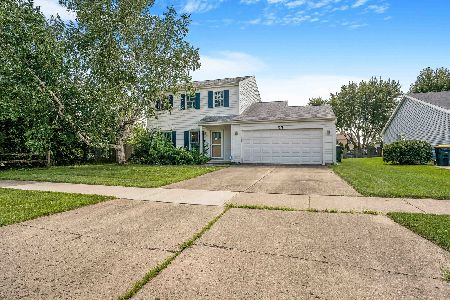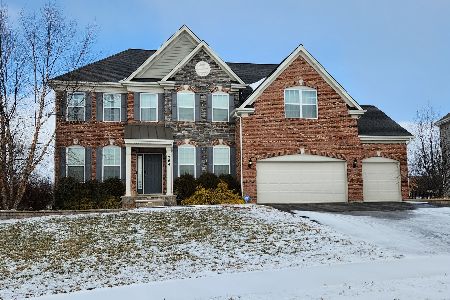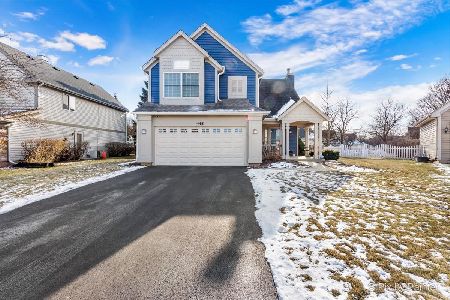445 Harvard Lane, Bartlett, Illinois 60103
$305,000
|
Sold
|
|
| Status: | Closed |
| Sqft: | 1,467 |
| Cost/Sqft: | $204 |
| Beds: | 4 |
| Baths: | 3 |
| Year Built: | 1991 |
| Property Taxes: | $8,356 |
| Days On Market: | 2894 |
| Lot Size: | 0,14 |
Description
Warm and cozy will exceed your expectations in this up to date two story home with a finished basement! With engineered wood flooring throughout the main level, solid oak stairs, granite countertops in the kitchen with white cabinetry, stainless steel appls, and a seated island you will never want to leave AND you can't miss the detailed white wood wainscot trim throughout the home! There are gracious bdrm sizes and plenty of storage! Features completed in 2015: Fresh paint on outside trim and inside ceilings, wood flooring on first flr and second flr hallway, wood stair treads, canned lighting, patio door. Features in 2014: Granite counter Tops and subway tile in kitchen, oven, microwave, dishwasher, and water heater. 2013 a new furnace, AC, and garage door were installed. Brick paver patio with prof landscaping in 2011. A new roof installed 2010. Last but not least a room addition on the main level and in the basement along with new carpet 10 years ago make this a MUST SEE home
Property Specifics
| Single Family | |
| — | |
| — | |
| 1991 | |
| Full | |
| — | |
| No | |
| 0.14 |
| Du Page | |
| Fairfax Commons | |
| 65 / Annual | |
| Insurance | |
| Public | |
| Public Sewer | |
| 09863684 | |
| 0114422017 |
Nearby Schools
| NAME: | DISTRICT: | DISTANCE: | |
|---|---|---|---|
|
High School
Bartlett High School |
46 | Not in DB | |
Property History
| DATE: | EVENT: | PRICE: | SOURCE: |
|---|---|---|---|
| 12 Apr, 2018 | Sold | $305,000 | MRED MLS |
| 24 Feb, 2018 | Under contract | $299,900 | MRED MLS |
| 22 Feb, 2018 | Listed for sale | $299,900 | MRED MLS |
| 11 Mar, 2025 | Sold | $430,000 | MRED MLS |
| 26 Jan, 2025 | Under contract | $409,900 | MRED MLS |
| 22 Jan, 2025 | Listed for sale | $409,900 | MRED MLS |
Room Specifics
Total Bedrooms: 4
Bedrooms Above Ground: 4
Bedrooms Below Ground: 0
Dimensions: —
Floor Type: Carpet
Dimensions: —
Floor Type: Carpet
Dimensions: —
Floor Type: Wood Laminate
Full Bathrooms: 3
Bathroom Amenities: —
Bathroom in Basement: 0
Rooms: No additional rooms
Basement Description: Finished
Other Specifics
| 2 | |
| Concrete Perimeter | |
| Asphalt | |
| Porch, Brick Paver Patio, Storms/Screens | |
| Cul-De-Sac | |
| 6104 | |
| — | |
| Full | |
| Vaulted/Cathedral Ceilings, Bar-Wet, Wood Laminate Floors, First Floor Bedroom | |
| Range, Microwave, Dishwasher, Refrigerator, Stainless Steel Appliance(s) | |
| Not in DB | |
| Park, Lake, Curbs, Sidewalks, Street Lights, Street Paved | |
| — | |
| — | |
| Gas Starter |
Tax History
| Year | Property Taxes |
|---|---|
| 2018 | $8,356 |
| 2025 | $9,538 |
Contact Agent
Nearby Similar Homes
Nearby Sold Comparables
Contact Agent
Listing Provided By
Executive Realty Group LLC









