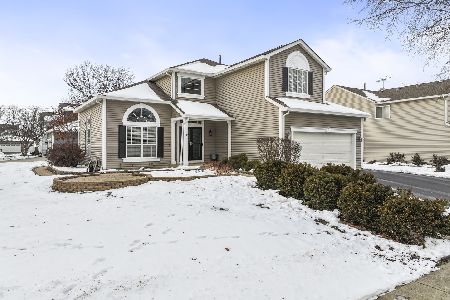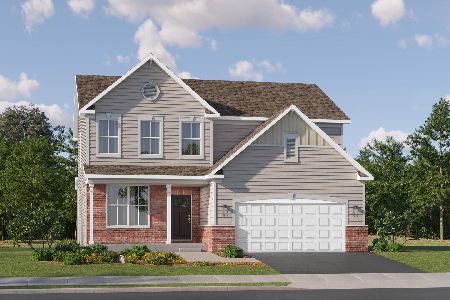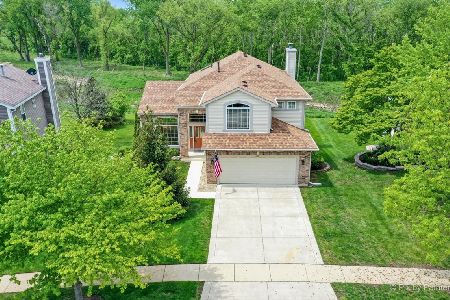445 Harvest Gate, Lake In The Hills, Illinois 60156
$455,000
|
Sold
|
|
| Status: | Closed |
| Sqft: | 2,222 |
| Cost/Sqft: | $202 |
| Beds: | 4 |
| Baths: | 4 |
| Year Built: | 1994 |
| Property Taxes: | $8,194 |
| Days On Market: | 638 |
| Lot Size: | 0,00 |
Description
This Purple Finch model in the Big Sky subdivision is absolutely stunning! With its premium wooded lot and professionally landscaped large backyard, it offers both privacy and a tranquil setting. The interior boasts two fireplaces, adding warmth and ambiance to the space, along with a newly updated kitchen and half bath on the first floor. The second floor is equally impressive, with four bedrooms and two full bathrooms. The highlight is the bathroom with a walk in closet, a separate tub and walk-in shower, providing a luxurious retreat. Additionally, the inclusion of two bonus rooms offers flexibility for various needs, whether it's a home office, playroom, or hobby space. The finished walkout lower level adds valuable living space with another half bath, custom bar, storage area, and weight room. Outdoor living is also a priority, with a brick paver patio and a main floor wood deck providing perfect spots for relaxation or entertaining. Overall, this house has it all-charm, comfort, and functionality. This home will not last long!
Property Specifics
| Single Family | |
| — | |
| — | |
| 1994 | |
| — | |
| — | |
| No | |
| — |
| — | |
| Big Sky | |
| 0 / Not Applicable | |
| — | |
| — | |
| — | |
| 12014238 | |
| 1930126014 |
Nearby Schools
| NAME: | DISTRICT: | DISTANCE: | |
|---|---|---|---|
|
Grade School
Lincoln Prairie Elementary Schoo |
300 | — | |
|
Middle School
Westfield Community School |
300 | Not in DB | |
|
High School
H D Jacobs High School |
300 | Not in DB | |
Property History
| DATE: | EVENT: | PRICE: | SOURCE: |
|---|---|---|---|
| 30 Mar, 2007 | Sold | $315,000 | MRED MLS |
| 18 Feb, 2007 | Under contract | $325,000 | MRED MLS |
| 19 Nov, 2006 | Listed for sale | $325,000 | MRED MLS |
| 6 Jun, 2024 | Sold | $455,000 | MRED MLS |
| 23 Apr, 2024 | Under contract | $449,000 | MRED MLS |
| 19 Apr, 2024 | Listed for sale | $449,000 | MRED MLS |
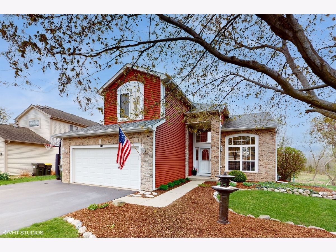
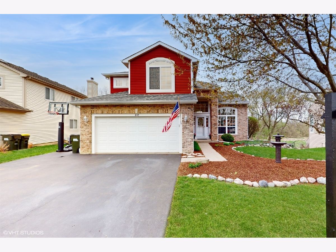
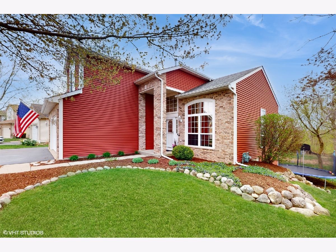
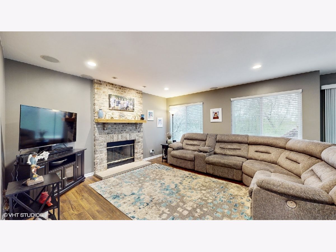
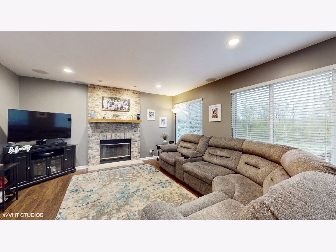
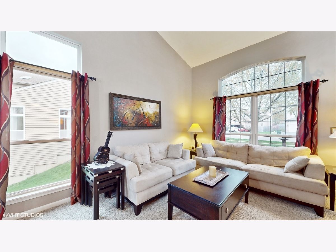
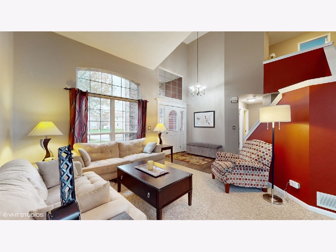
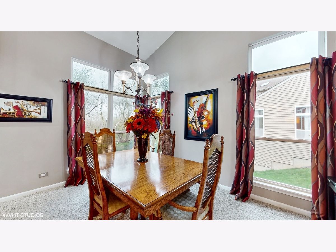
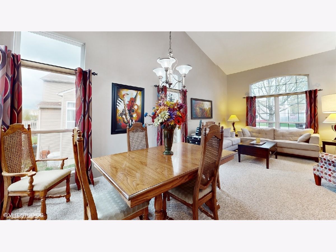
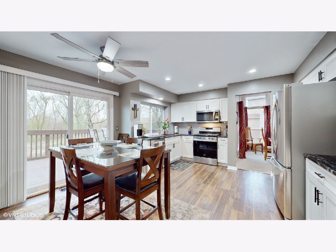
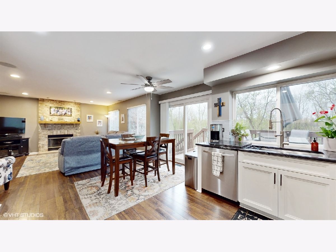
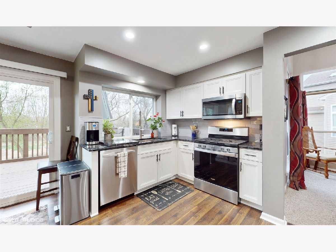
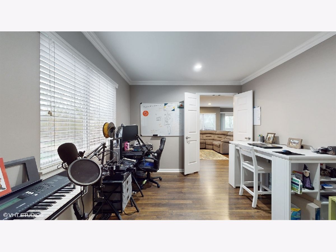
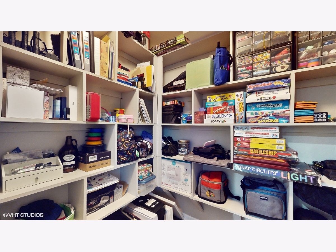
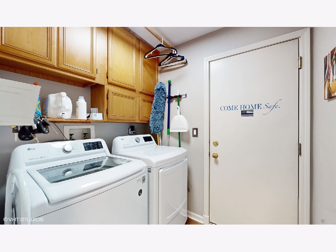
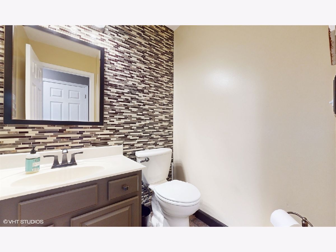
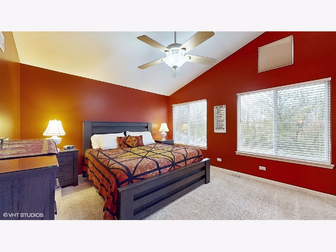
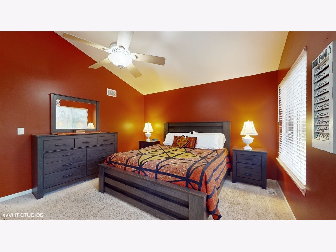
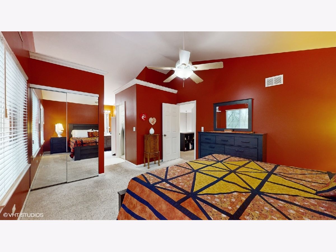
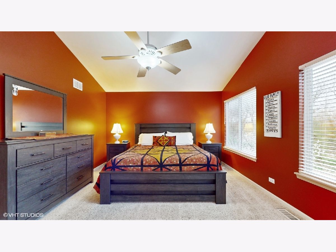
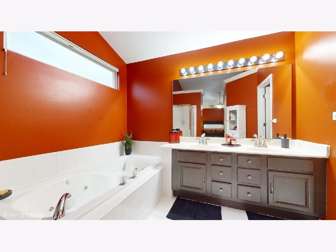
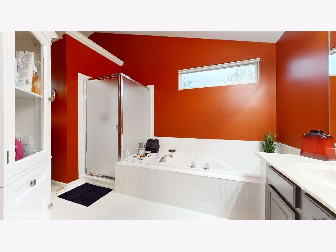
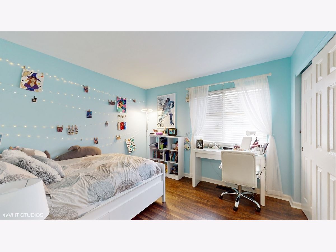
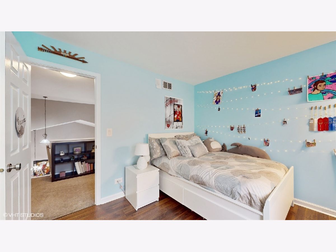
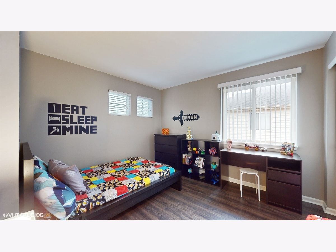
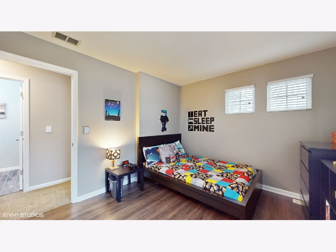
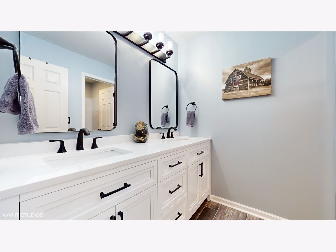
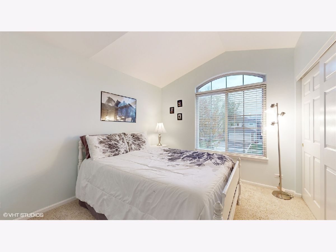
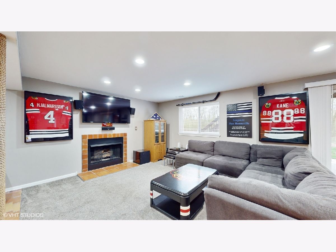
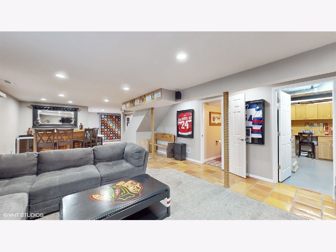
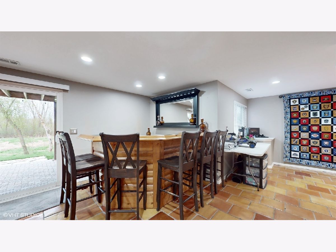
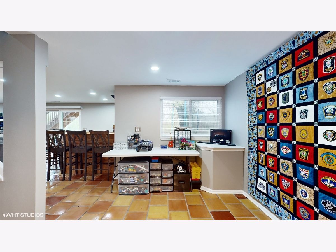
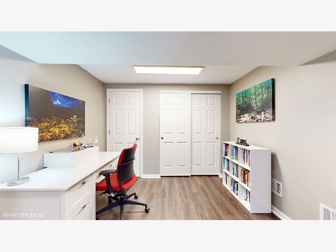
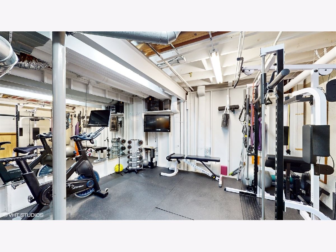
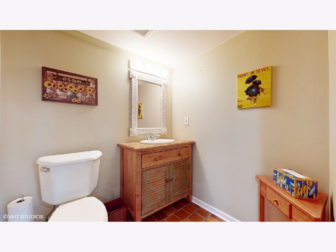
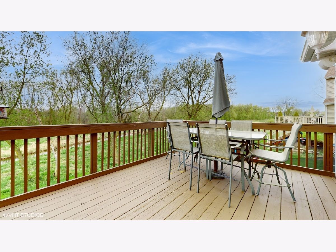
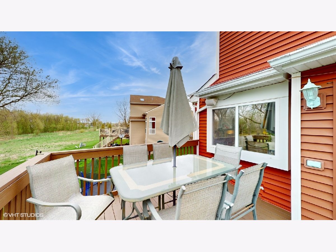
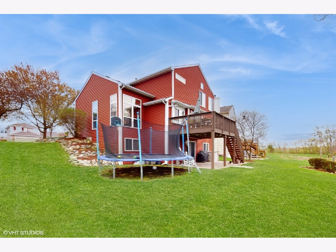
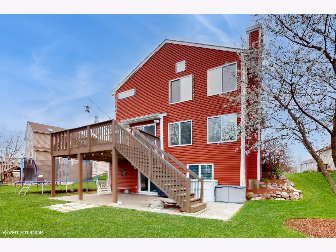
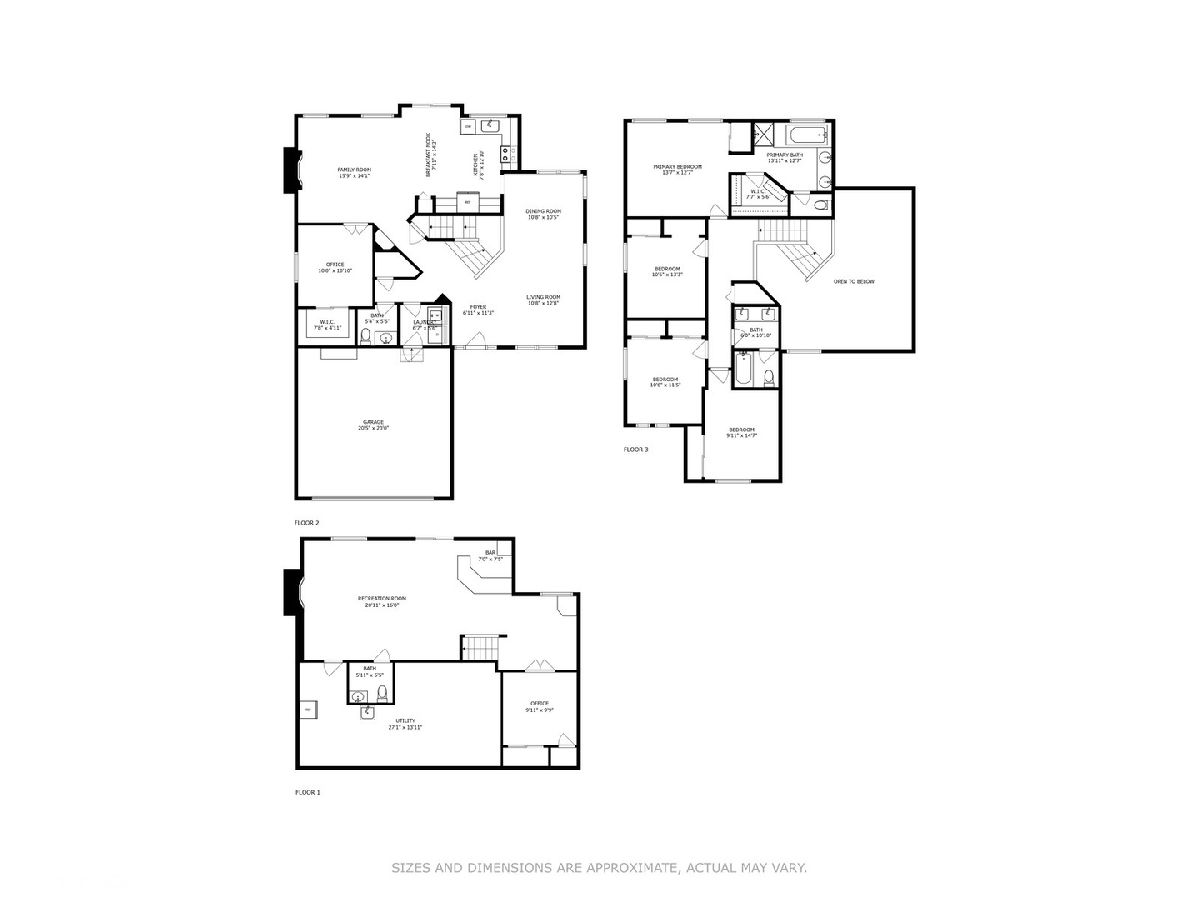
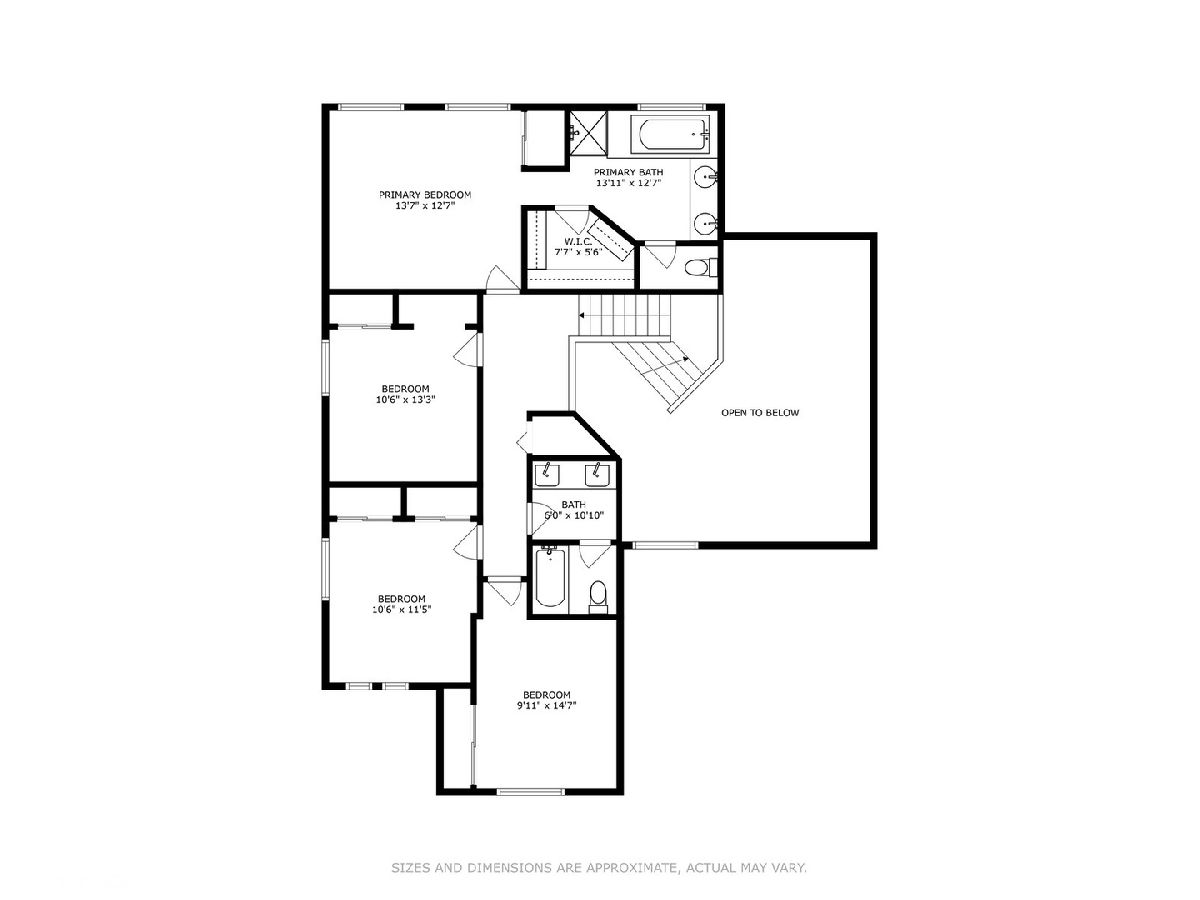
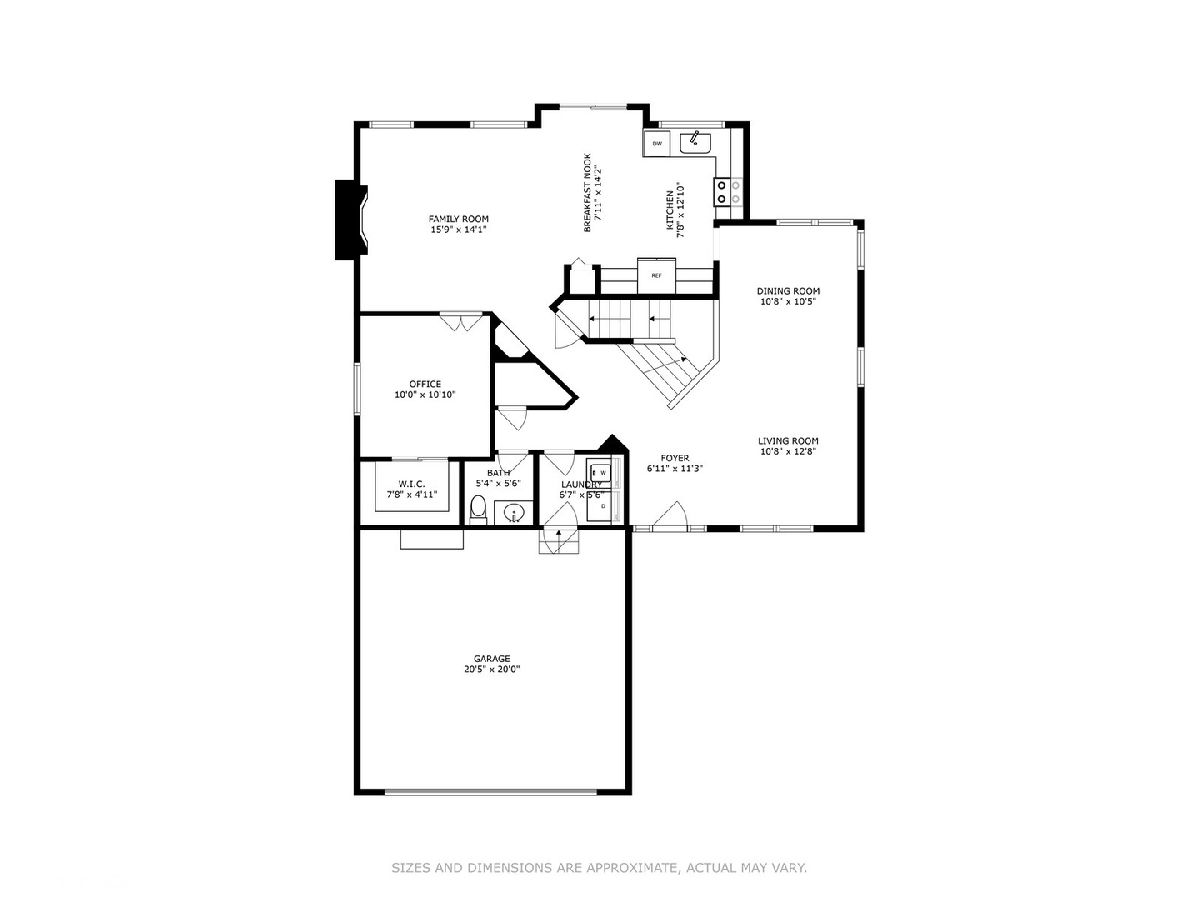
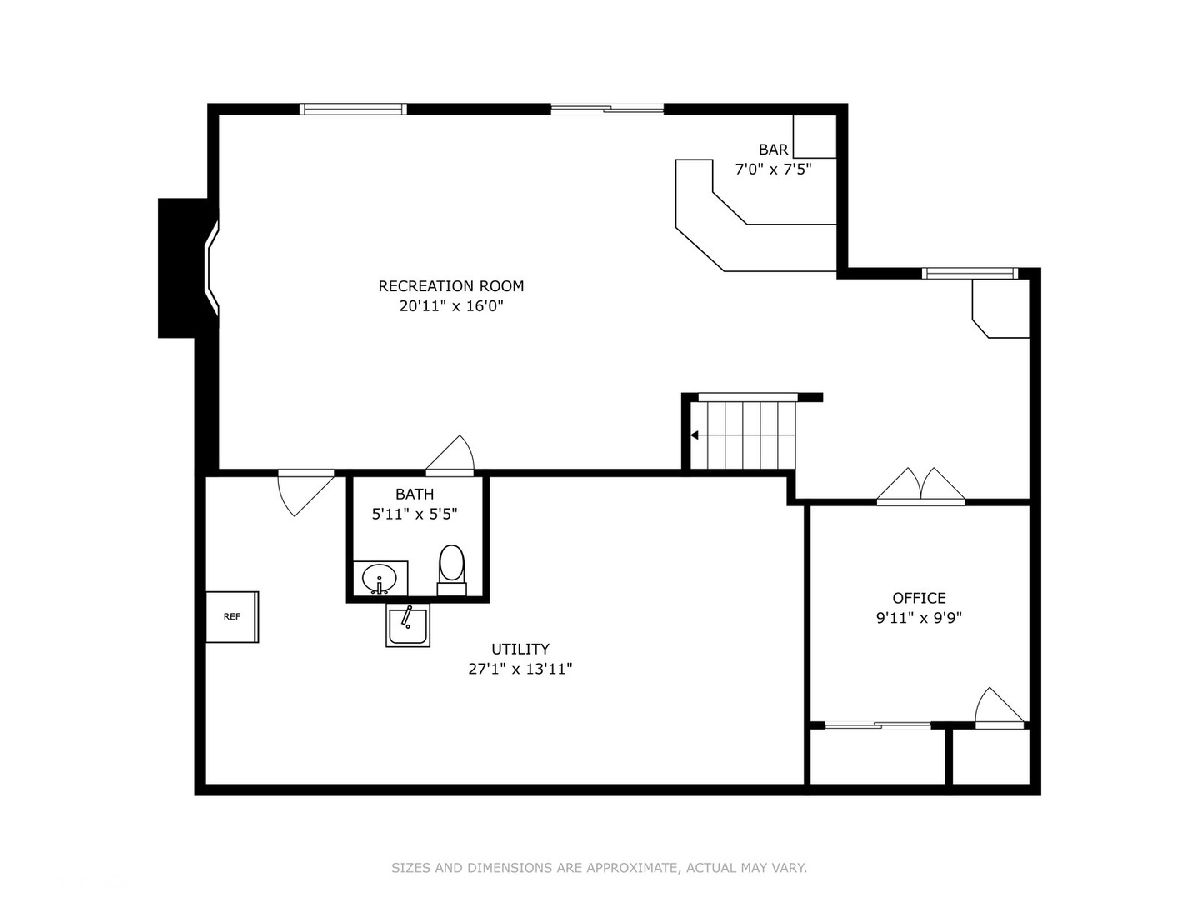
Room Specifics
Total Bedrooms: 4
Bedrooms Above Ground: 4
Bedrooms Below Ground: 0
Dimensions: —
Floor Type: —
Dimensions: —
Floor Type: —
Dimensions: —
Floor Type: —
Full Bathrooms: 4
Bathroom Amenities: Whirlpool,Separate Shower,Double Sink
Bathroom in Basement: 1
Rooms: —
Basement Description: Finished
Other Specifics
| 2 | |
| — | |
| Asphalt | |
| — | |
| — | |
| 80X120X56X120 | |
| Unfinished | |
| — | |
| — | |
| — | |
| Not in DB | |
| — | |
| — | |
| — | |
| — |
Tax History
| Year | Property Taxes |
|---|---|
| 2007 | $6,254 |
| 2024 | $8,194 |
Contact Agent
Nearby Similar Homes
Nearby Sold Comparables
Contact Agent
Listing Provided By
Baird & Warner


