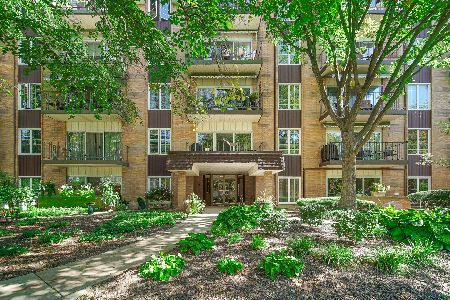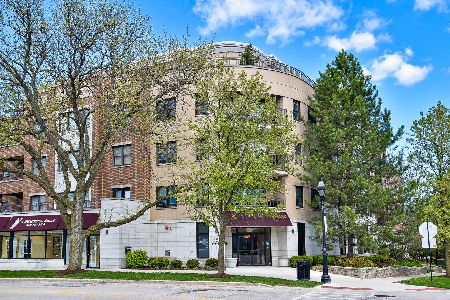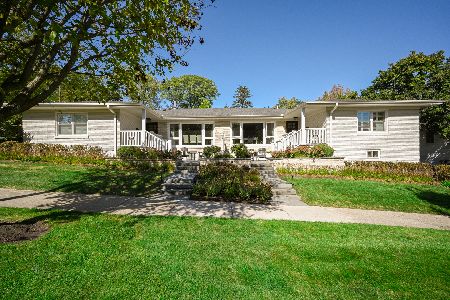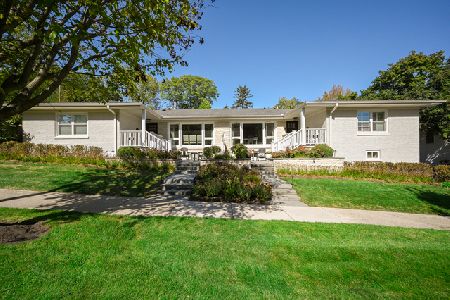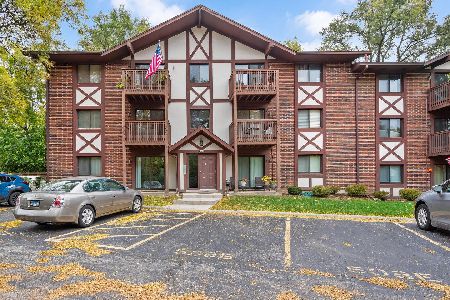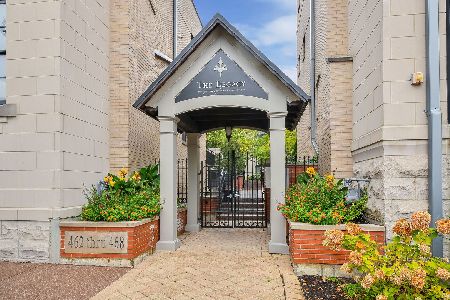445 Park Boulevard, Glen Ellyn, Illinois 60137
$295,000
|
Sold
|
|
| Status: | Closed |
| Sqft: | 1,622 |
| Cost/Sqft: | $184 |
| Beds: | 3 |
| Baths: | 2 |
| Year Built: | 1968 |
| Property Taxes: | $3,649 |
| Days On Market: | 2555 |
| Lot Size: | 0,00 |
Description
Carefree living in the heart of Glen Ellyn in a beautifully cared for updated 3 BR condo with a sunny southern exposure! This end unit is smartly appointed with 1st class attention & many recent updates including: BRAND NEW granite counters in the kitchen as well as BRAND new top-of-the-line Kitchen Aid SS appliances. Walls have been opened up in the kitchen & dining room making conversation and entertaining very easy. Spacious rooms including the versatile LR. The master bedroom is impressive in size and appointments w/a full of built-ins, twin customized walk-in closets & its own updated master bath. BRS 2 & 3 are also good sized and share a 2nd full bath. Note BR 3 has primarily been used as den. Wonderful building with security entries, laundry, elevator, extra storage & your own garage space. Just a couple of blocks to dining & shopping & the train station. Wonderful opportunity!
Property Specifics
| Condos/Townhomes | |
| 5 | |
| — | |
| 1968 | |
| None | |
| — | |
| No | |
| — |
| Du Page | |
| — | |
| 411 / Monthly | |
| Water,Parking,Insurance,Exterior Maintenance,Lawn Care,Scavenger,Snow Removal | |
| Lake Michigan | |
| Public Sewer | |
| 10159140 | |
| 0511428013 |
Nearby Schools
| NAME: | DISTRICT: | DISTANCE: | |
|---|---|---|---|
|
Grade School
Ben Franklin Elementary School |
41 | — | |
|
Middle School
Hadley Junior High School |
41 | Not in DB | |
|
High School
Glenbard West High School |
87 | Not in DB | |
Property History
| DATE: | EVENT: | PRICE: | SOURCE: |
|---|---|---|---|
| 30 Oct, 2009 | Sold | $310,000 | MRED MLS |
| 19 Aug, 2009 | Under contract | $324,900 | MRED MLS |
| 28 Jul, 2009 | Listed for sale | $324,900 | MRED MLS |
| 15 Jan, 2019 | Sold | $295,000 | MRED MLS |
| 21 Dec, 2018 | Under contract | $299,000 | MRED MLS |
| 21 Dec, 2018 | Listed for sale | $299,000 | MRED MLS |
Room Specifics
Total Bedrooms: 3
Bedrooms Above Ground: 3
Bedrooms Below Ground: 0
Dimensions: —
Floor Type: Carpet
Dimensions: —
Floor Type: Hardwood
Full Bathrooms: 2
Bathroom Amenities: —
Bathroom in Basement: 0
Rooms: Foyer,Walk In Closet
Basement Description: Slab
Other Specifics
| 1 | |
| — | |
| Asphalt | |
| Balcony, End Unit | |
| Common Grounds | |
| COMMON | |
| — | |
| Full | |
| Hardwood Floors, Storage | |
| Range, Microwave, Dishwasher, Refrigerator, Stainless Steel Appliance(s) | |
| Not in DB | |
| — | |
| — | |
| Coin Laundry, Elevator(s), Storage, Receiving Room, Security Door Lock(s) | |
| — |
Tax History
| Year | Property Taxes |
|---|---|
| 2009 | $4,230 |
| 2019 | $3,649 |
Contact Agent
Nearby Similar Homes
Nearby Sold Comparables
Contact Agent
Listing Provided By
Baird & Warner

