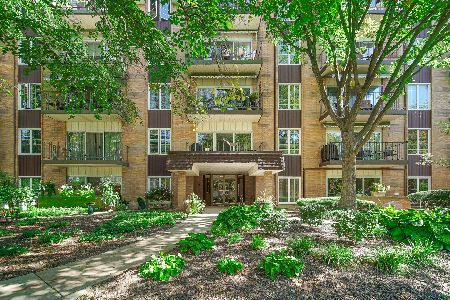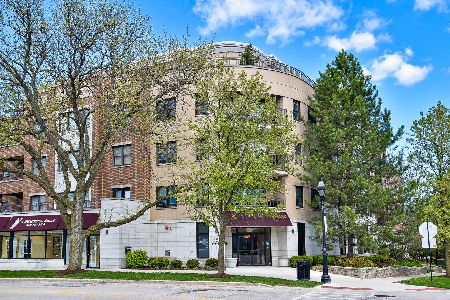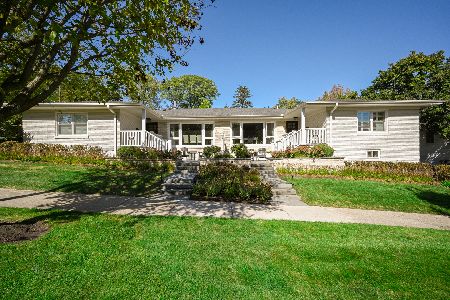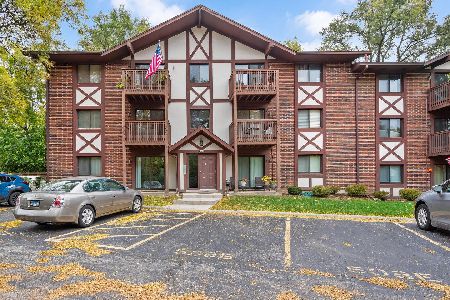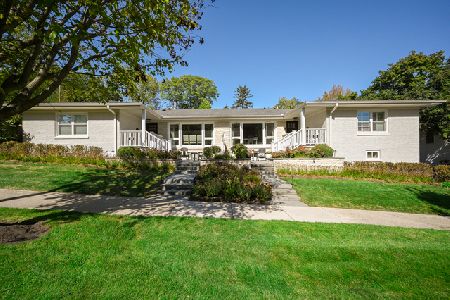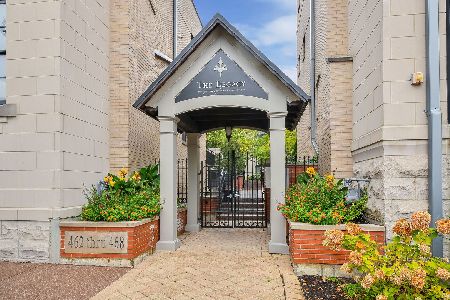445 Park Boulevard, Glen Ellyn, Illinois 60137
$215,000
|
Sold
|
|
| Status: | Closed |
| Sqft: | 0 |
| Cost/Sqft: | — |
| Beds: | 1 |
| Baths: | 1 |
| Year Built: | 1969 |
| Property Taxes: | $2,557 |
| Days On Market: | 6803 |
| Lot Size: | 0,00 |
Description
Totally updated kitchen & bath w/granite counter, stainless appliances & ceramic tile. Gorgeous cabinetry w/neutral decor & new carpet. Must be seen! Many aspects of Park Pl. East have been renovated in the last year including lobby & lighting. New garage doors & landscaping to be done summer of '07. Sought after in town location. Minutes to train, shopping, & great restaurants.
Property Specifics
| Condos/Townhomes | |
| — | |
| — | |
| 1969 | |
| — | |
| — | |
| No | |
| — |
| Du Page | |
| — | |
| 172 / — | |
| — | |
| — | |
| — | |
| 06500780 | |
| 0511428007 |
Nearby Schools
| NAME: | DISTRICT: | DISTANCE: | |
|---|---|---|---|
|
Grade School
Ben Franklin Elementary School |
41 | — | |
|
Middle School
Hadley Junior High School |
41 | Not in DB | |
|
High School
Glenbard West High School |
87 | Not in DB | |
Property History
| DATE: | EVENT: | PRICE: | SOURCE: |
|---|---|---|---|
| 17 Aug, 2007 | Sold | $215,000 | MRED MLS |
| 16 May, 2007 | Under contract | $220,000 | MRED MLS |
| 3 May, 2007 | Listed for sale | $220,000 | MRED MLS |
| 21 May, 2021 | Sold | $195,000 | MRED MLS |
| 13 Apr, 2021 | Under contract | $185,000 | MRED MLS |
| 1 Apr, 2021 | Listed for sale | $185,000 | MRED MLS |
Room Specifics
Total Bedrooms: 1
Bedrooms Above Ground: 1
Bedrooms Below Ground: 0
Dimensions: —
Floor Type: —
Dimensions: —
Floor Type: —
Full Bathrooms: 1
Bathroom Amenities: —
Bathroom in Basement: 0
Rooms: —
Basement Description: —
Other Specifics
| 1 | |
| — | |
| — | |
| — | |
| — | |
| COMMON | |
| — | |
| — | |
| — | |
| — | |
| Not in DB | |
| — | |
| — | |
| — | |
| — |
Tax History
| Year | Property Taxes |
|---|---|
| 2007 | $2,557 |
| 2021 | $2,603 |
Contact Agent
Nearby Similar Homes
Nearby Sold Comparables
Contact Agent
Listing Provided By
Coldwell Banker Residential

