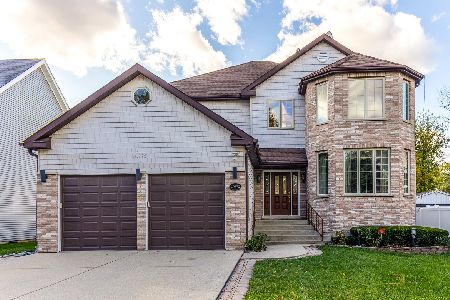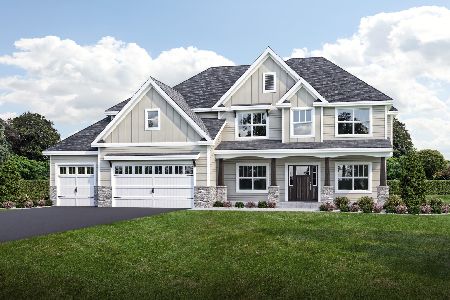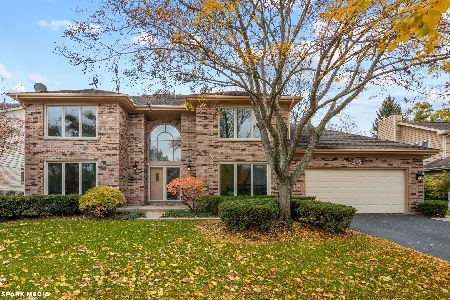445 Parkchester Road, Buffalo Grove, Illinois 60089
$500,000
|
Sold
|
|
| Status: | Closed |
| Sqft: | 2,600 |
| Cost/Sqft: | $198 |
| Beds: | 4 |
| Baths: | 3 |
| Year Built: | 1990 |
| Property Taxes: | $15,017 |
| Days On Market: | 1604 |
| Lot Size: | 0,24 |
Description
GREAT NEW PRICE! DON'T MISS THIS OPPORTUNITY! This stunning home sits on a pretty lot in one of Buffalo Grove's favorite Parkchester Subdivision! Featuring oversized rooms, hardwood floors ,freshly painted ,updated light fixtures . Gorgeous kitchen features granite counters, stainless steel appliances, backsplash, custom cabinetry, breakfast area and sliding doors. Large family room with fireplace Recessed lighting. Spacious light and bright living room. Second floor loft. Skylights. Master bedroom with whirlpool, separate shower and walk-in closet. Finished basement. Entire house outside freshly painted. HUGE DECK! Wonderful fully fenced yard with mature landscaping. Located in the highly rated District 102 & Stevenson High School District 125, near transportation & retail! Bring your offer and settle in, quick closing is possible!
Property Specifics
| Single Family | |
| — | |
| Traditional | |
| 1990 | |
| Full | |
| — | |
| No | |
| 0.24 |
| Lake | |
| Parkchester | |
| 0 / Not Applicable | |
| None | |
| Lake Michigan | |
| Public Sewer | |
| 11236999 | |
| 15332220030000 |
Nearby Schools
| NAME: | DISTRICT: | DISTANCE: | |
|---|---|---|---|
|
Grade School
Earl Pritchett School |
102 | — | |
|
Middle School
Aptakisic Junior High School |
102 | Not in DB | |
|
High School
Adlai E Stevenson High School |
125 | Not in DB | |
Property History
| DATE: | EVENT: | PRICE: | SOURCE: |
|---|---|---|---|
| 31 Jan, 2012 | Sold | $387,000 | MRED MLS |
| 18 Nov, 2011 | Under contract | $414,000 | MRED MLS |
| — | Last price change | $415,000 | MRED MLS |
| 13 Sep, 2011 | Listed for sale | $435,000 | MRED MLS |
| 12 Nov, 2021 | Sold | $500,000 | MRED MLS |
| 9 Oct, 2021 | Under contract | $515,000 | MRED MLS |
| 4 Oct, 2021 | Listed for sale | $515,000 | MRED MLS |
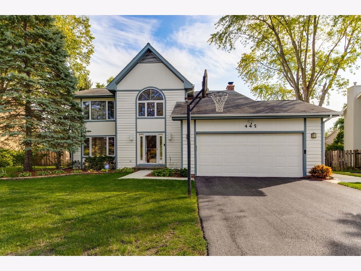
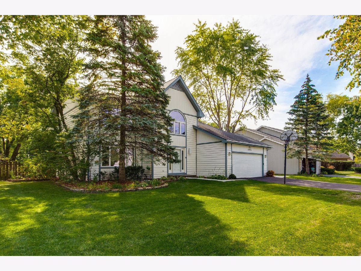
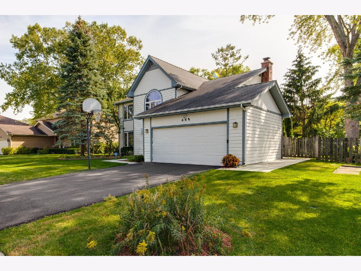
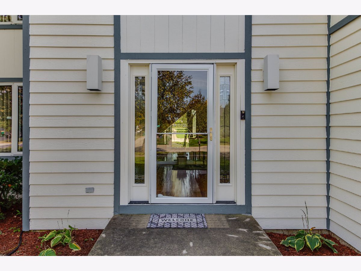
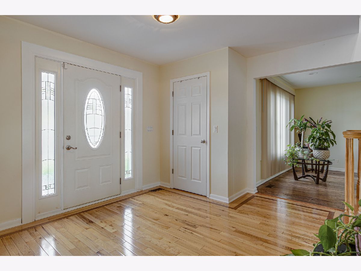
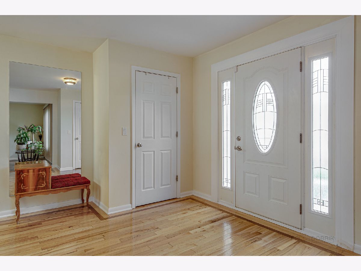
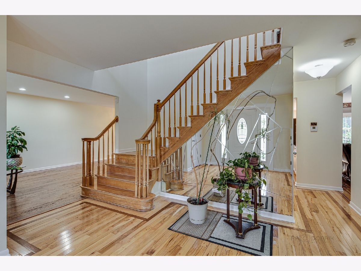
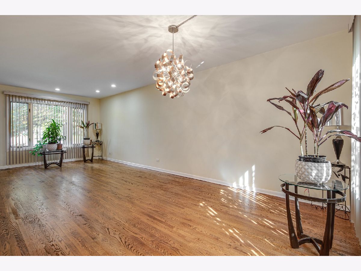
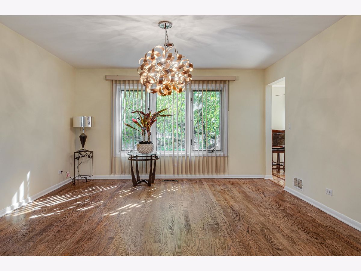
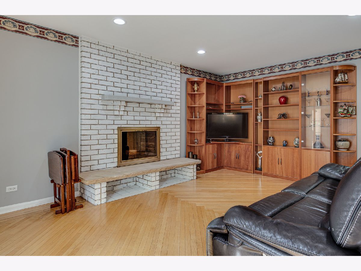
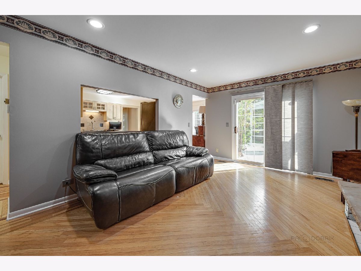
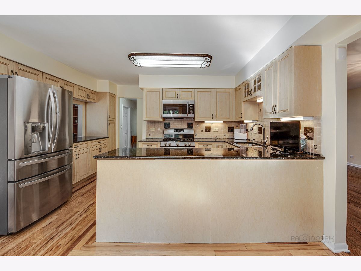
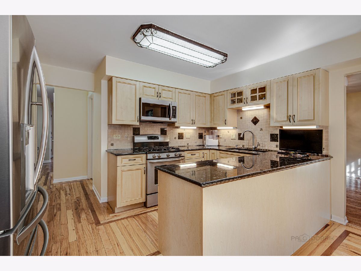
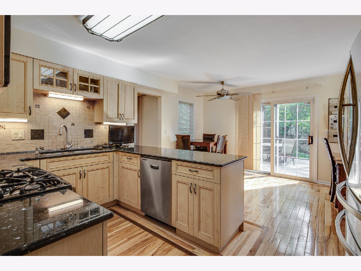
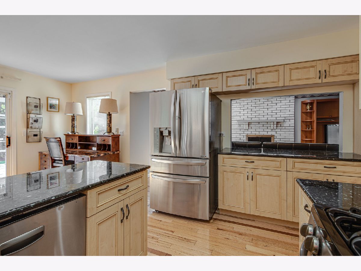
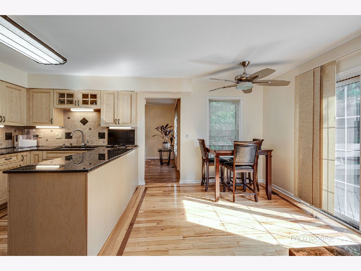
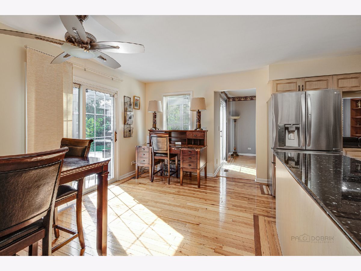
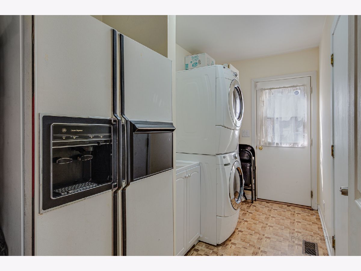
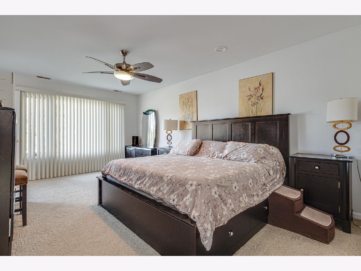
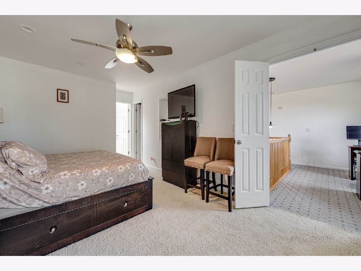
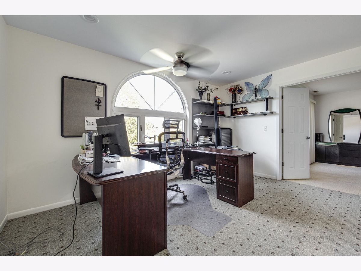
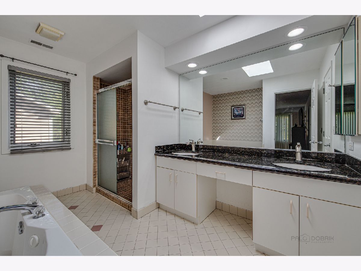
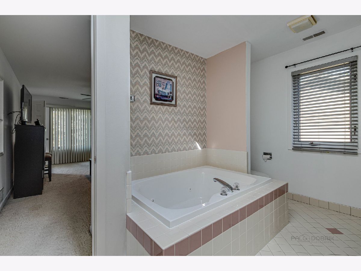
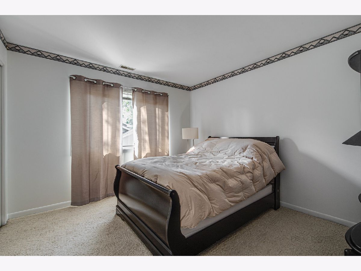
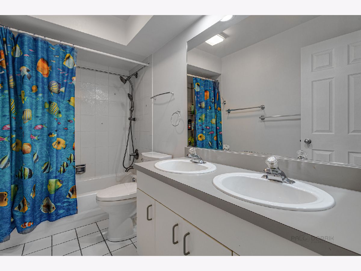
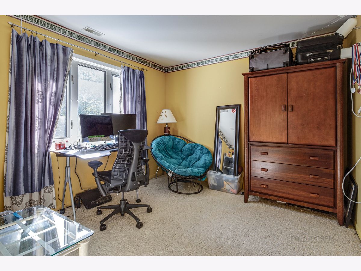
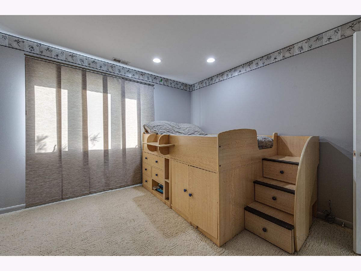
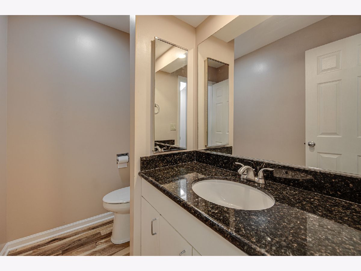
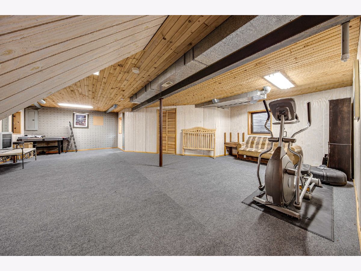
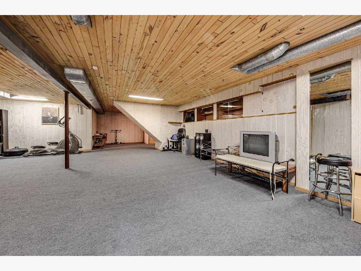
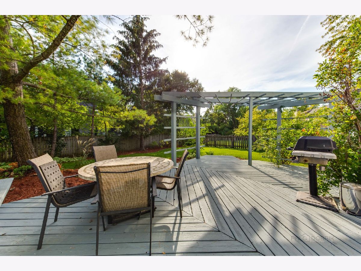
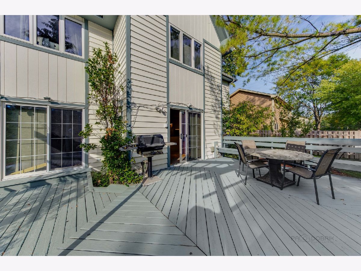
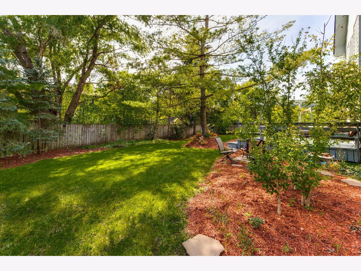
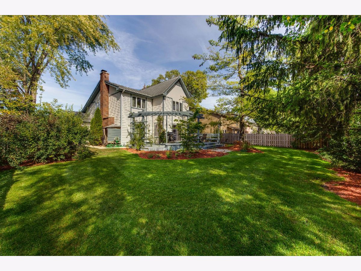
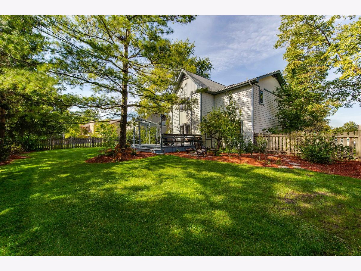
Room Specifics
Total Bedrooms: 4
Bedrooms Above Ground: 4
Bedrooms Below Ground: 0
Dimensions: —
Floor Type: Carpet
Dimensions: —
Floor Type: Carpet
Dimensions: —
Floor Type: Carpet
Full Bathrooms: 3
Bathroom Amenities: Whirlpool,Separate Shower,Double Sink
Bathroom in Basement: 0
Rooms: Foyer,Loft,Recreation Room,Utility Room-Lower Level
Basement Description: Finished
Other Specifics
| 2 | |
| Concrete Perimeter | |
| Asphalt | |
| Deck, Storms/Screens, Outdoor Grill | |
| Fenced Yard | |
| 78X127X70X136 | |
| — | |
| Full | |
| Skylight(s), Hardwood Floors, First Floor Laundry | |
| Range, Dishwasher, Refrigerator, Washer, Dryer, Disposal | |
| Not in DB | |
| Park, Tennis Court(s) | |
| — | |
| — | |
| Wood Burning, Gas Starter |
Tax History
| Year | Property Taxes |
|---|---|
| 2012 | $13,105 |
| 2021 | $15,017 |
Contact Agent
Nearby Similar Homes
Nearby Sold Comparables
Contact Agent
Listing Provided By
RE/MAX United


