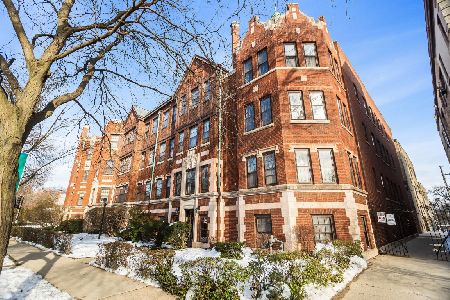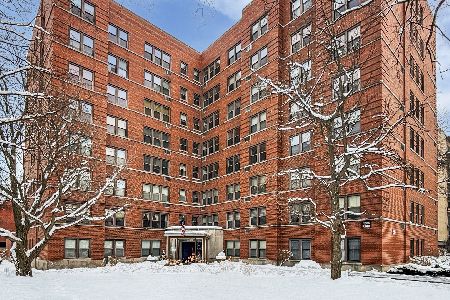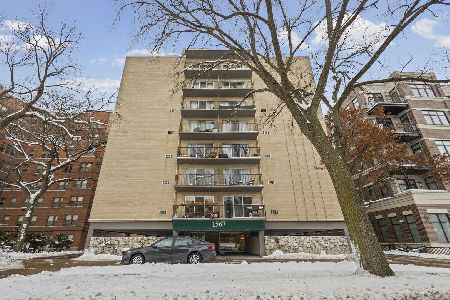445 Ridge Avenue, Evanston, Illinois 60202
$314,000
|
Sold
|
|
| Status: | Closed |
| Sqft: | 1,700 |
| Cost/Sqft: | $185 |
| Beds: | 3 |
| Baths: | 2 |
| Year Built: | 1920 |
| Property Taxes: | $4,558 |
| Days On Market: | 1162 |
| Lot Size: | 0,00 |
Description
Stunning Renovation of the Penthouse Corner Unit in this historic Tudor Revival Building in south Evanston. 1700 Square Feet! 10 Foot ceilings! Architectural Details Galore! The front living room is quite large and made for entertaining with tall ceilings, stunning plasterwork, a wood-burning fireplace, and walls of windows to bring in natural light and take in the surrounding treetop views. Continue down the gallery hallway to each of the 3 spacious bedrooms, an oversized Dining Room and a gut-renovated Kitchen. The kitchen is bright and spacious. Brand new tile flooring complements the custom cabinetry and open shelving. There are all new stainless steel appliances, Granite counters and beautiful Copper Farmhouse Sink. There are two bathrooms- both were gut-renovated in 2019. Updates include new tile flooring, new vanities, new lighting and all updated plumbing. There are two tub-shower combos- one with the original 6 foot porcelain tub that has been reglazed to look like new. There is a laundry room with pantry space and brand new LG washer/dryer. An interior back staircase leads to private storage, bike room and courtyard. Garage Parking available for rent. Great walk-to location across from Oakton Elementary School, .5 mile to CTA Purple Line and .9 miles to Main St. Metra Stop, restaurants and shops.
Property Specifics
| Condos/Townhomes | |
| 3 | |
| — | |
| 1920 | |
| — | |
| — | |
| No | |
| — |
| Cook | |
| — | |
| 535 / Monthly | |
| — | |
| — | |
| — | |
| 11677489 | |
| 11301020081027 |
Nearby Schools
| NAME: | DISTRICT: | DISTANCE: | |
|---|---|---|---|
|
Grade School
Oakton Elementary School |
65 | — | |
|
Middle School
Chute Middle School |
65 | Not in DB | |
|
High School
Evanston Twp High School |
202 | Not in DB | |
Property History
| DATE: | EVENT: | PRICE: | SOURCE: |
|---|---|---|---|
| 6 Jul, 2015 | Sold | $215,000 | MRED MLS |
| 20 Apr, 2015 | Under contract | $220,000 | MRED MLS |
| 15 Apr, 2015 | Listed for sale | $220,000 | MRED MLS |
| 14 Feb, 2019 | Sold | $207,500 | MRED MLS |
| 31 Jan, 2019 | Under contract | $225,000 | MRED MLS |
| — | Last price change | $245,000 | MRED MLS |
| 12 Oct, 2018 | Listed for sale | $245,000 | MRED MLS |
| 10 Jan, 2023 | Sold | $314,000 | MRED MLS |
| 13 Dec, 2022 | Under contract | $314,000 | MRED MLS |
| — | Last price change | $319,000 | MRED MLS |
| 22 Nov, 2022 | Listed for sale | $319,000 | MRED MLS |





















Room Specifics
Total Bedrooms: 3
Bedrooms Above Ground: 3
Bedrooms Below Ground: 0
Dimensions: —
Floor Type: —
Dimensions: —
Floor Type: —
Full Bathrooms: 2
Bathroom Amenities: —
Bathroom in Basement: 0
Rooms: —
Basement Description: None
Other Specifics
| — | |
| — | |
| — | |
| — | |
| — | |
| COMMON | |
| — | |
| — | |
| — | |
| — | |
| Not in DB | |
| — | |
| — | |
| — | |
| — |
Tax History
| Year | Property Taxes |
|---|---|
| 2015 | $4,655 |
| 2019 | $4,531 |
| 2023 | $4,558 |
Contact Agent
Nearby Similar Homes
Nearby Sold Comparables
Contact Agent
Listing Provided By
Jameson Sotheby's International Realty










