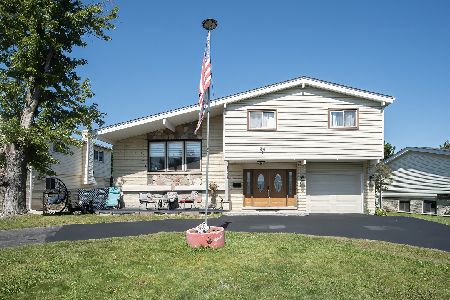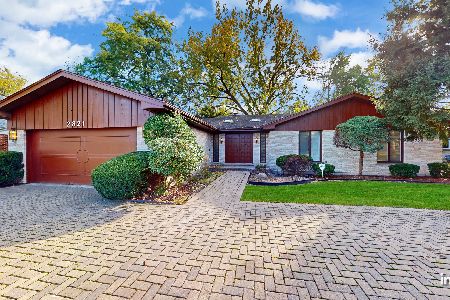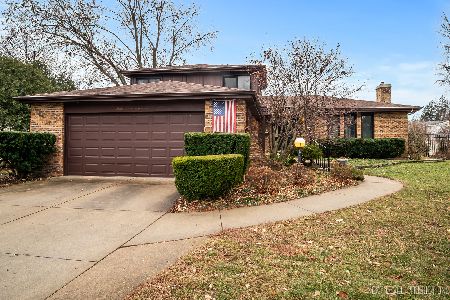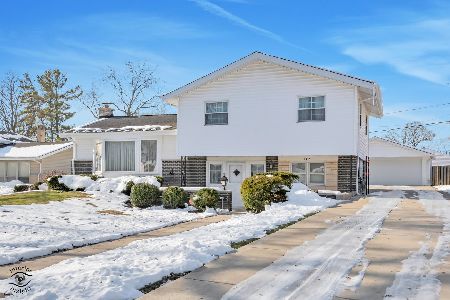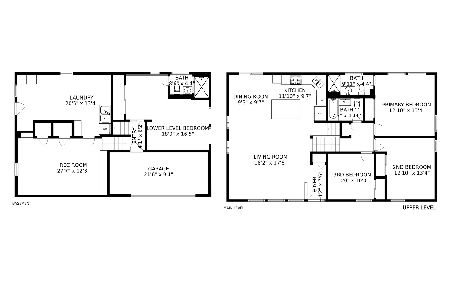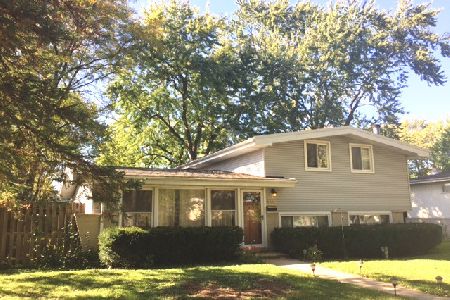445 Sheryl Lane, Glenview, Illinois 60025
$445,000
|
Sold
|
|
| Status: | Closed |
| Sqft: | 1,325 |
| Cost/Sqft: | $340 |
| Beds: | 4 |
| Baths: | 3 |
| Year Built: | 1963 |
| Property Taxes: | $5,884 |
| Days On Market: | 4177 |
| Lot Size: | 0,00 |
Description
Gorgeous rehab, new kitchen with SS, granite, beautiful island with cabinets, place for stools, 3 full bathrooms all ceramic tile, 2 with walk-in showers. New windows, sliders, insulation, dry wall. New roof with sky lights. Beautiful hardwood floors. 4ht bedroom has a lovely sitting area. Family room with cutom built-in entertainment center. great closets. New paver sidewalk and patio. Corner lot with a huge yard
Property Specifics
| Single Family | |
| — | |
| Tri-Level | |
| 1963 | |
| Partial | |
| SPLIT WITH SUB BASEMENT | |
| No | |
| — |
| Cook | |
| — | |
| 0 / Not Applicable | |
| None | |
| Lake Michigan,Public | |
| Public Sewer | |
| 08698028 | |
| 09112040010000 |
Nearby Schools
| NAME: | DISTRICT: | DISTANCE: | |
|---|---|---|---|
|
Grade School
Washington Elementary School |
63 | — | |
|
Middle School
Gemini Junior High School |
63 | Not in DB | |
|
High School
Maine East High School |
207 | Not in DB | |
Property History
| DATE: | EVENT: | PRICE: | SOURCE: |
|---|---|---|---|
| 4 Dec, 2013 | Sold | $261,500 | MRED MLS |
| 1 Nov, 2013 | Under contract | $225,000 | MRED MLS |
| 26 Oct, 2013 | Listed for sale | $225,000 | MRED MLS |
| 22 Sep, 2014 | Sold | $445,000 | MRED MLS |
| 19 Aug, 2014 | Under contract | $450,000 | MRED MLS |
| 11 Aug, 2014 | Listed for sale | $450,000 | MRED MLS |
| 21 Mar, 2019 | Sold | $430,000 | MRED MLS |
| 25 Jan, 2019 | Under contract | $439,000 | MRED MLS |
| 21 Jan, 2019 | Listed for sale | $439,000 | MRED MLS |
| 15 Mar, 2021 | Sold | $437,000 | MRED MLS |
| 31 Jan, 2021 | Under contract | $447,500 | MRED MLS |
| 28 Jan, 2021 | Listed for sale | $447,500 | MRED MLS |
Room Specifics
Total Bedrooms: 4
Bedrooms Above Ground: 4
Bedrooms Below Ground: 0
Dimensions: —
Floor Type: Hardwood
Dimensions: —
Floor Type: Hardwood
Dimensions: —
Floor Type: Carpet
Full Bathrooms: 3
Bathroom Amenities: Separate Shower
Bathroom in Basement: 0
Rooms: No additional rooms
Basement Description: Finished
Other Specifics
| 1 | |
| Concrete Perimeter | |
| Asphalt | |
| Patio | |
| Corner Lot | |
| 53X102 | |
| — | |
| Full | |
| Vaulted/Cathedral Ceilings, Skylight(s), Hardwood Floors, In-Law Arrangement | |
| Range, Microwave, Dishwasher, Refrigerator, Washer, Dryer, Disposal, Stainless Steel Appliance(s) | |
| Not in DB | |
| — | |
| — | |
| — | |
| — |
Tax History
| Year | Property Taxes |
|---|---|
| 2013 | $6,822 |
| 2014 | $5,884 |
| 2019 | $9,782 |
| 2021 | $7,032 |
Contact Agent
Nearby Similar Homes
Nearby Sold Comparables
Contact Agent
Listing Provided By
Coldwell Banker Residential

