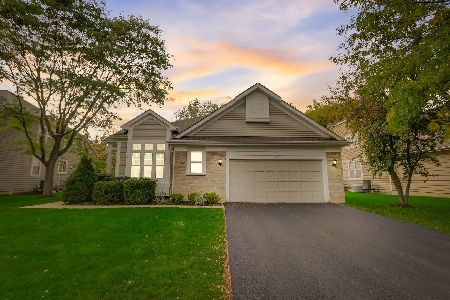445 Somerset Hills Court, Riverwoods, Illinois 60015
$1,075,000
|
Sold
|
|
| Status: | Closed |
| Sqft: | 4,615 |
| Cost/Sqft: | $238 |
| Beds: | 4 |
| Baths: | 6 |
| Year Built: | 2000 |
| Property Taxes: | $24,545 |
| Days On Market: | 1842 |
| Lot Size: | 0,58 |
Description
A circular driveway leads to this exceptional custom built brick center entry home with cedar roof in Thorngate. The spacious foyer ; a perfect place to welcome guests, opens on one side to the handsome wood paneled library with double French doors. Also on this side of the entry is the bright living room with large bay windows. The living room offers plenty of space for a grand piano. On the other side of the foyer is a 19 foot long dining room with bay windows and beautiful moldings. The modern kitchen with center island and eating area and the family room with coffered ceilings and wood burning fireplace both overlook the beautifully landscaped back yard with patio. Two powder rooms, a mudroom and a three car attached garage completes this level. The highlight of the second floor is the primary bedroom suite. A vaulted ceiling, fireplace, his and hers closets, and a connecting sitting room makes this a wonderful retreat. The in-suite primary bathroom is completely new and luxurious. Three additional bedrooms, two additional baths, a large second office and laundry room completes the second level. An outstanding finished lower level includes an open recreation room with bar, wine closet, fifth bedroom with full bath, exercise room and plenty of storage. The highest quality materials is merged with exceptional workmanship to create this timeless home.
Property Specifics
| Single Family | |
| — | |
| — | |
| 2000 | |
| Full | |
| — | |
| No | |
| 0.58 |
| Lake | |
| Thorngate | |
| 145 / Monthly | |
| Other | |
| Public | |
| Public Sewer | |
| 10978097 | |
| 15362050510000 |
Nearby Schools
| NAME: | DISTRICT: | DISTANCE: | |
|---|---|---|---|
|
Grade School
South Park Elementary School |
109 | — | |
|
Middle School
Charles J Caruso Middle School |
109 | Not in DB | |
|
High School
Deerfield High School |
113 | Not in DB | |
Property History
| DATE: | EVENT: | PRICE: | SOURCE: |
|---|---|---|---|
| 24 May, 2021 | Sold | $1,075,000 | MRED MLS |
| 10 Mar, 2021 | Under contract | $1,099,000 | MRED MLS |
| 8 Feb, 2021 | Listed for sale | $1,099,000 | MRED MLS |
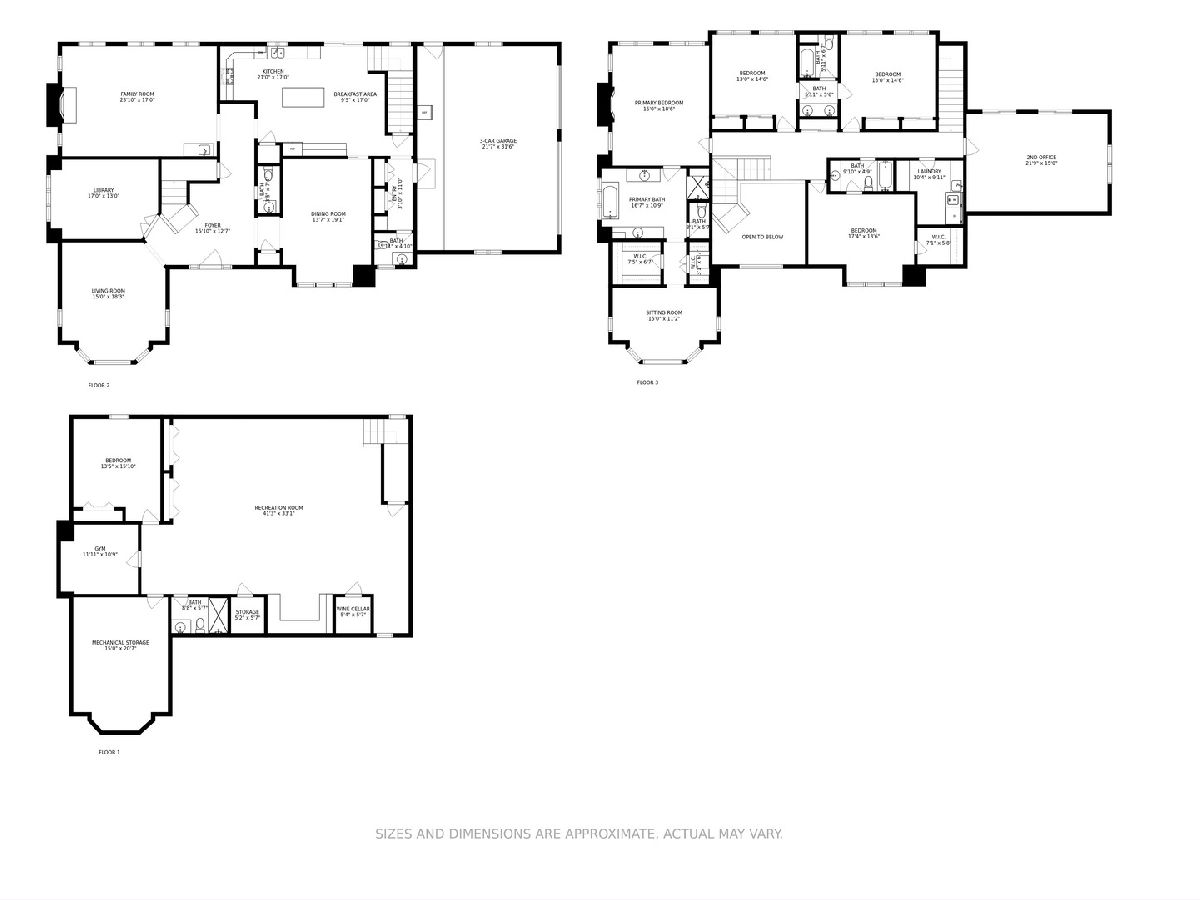
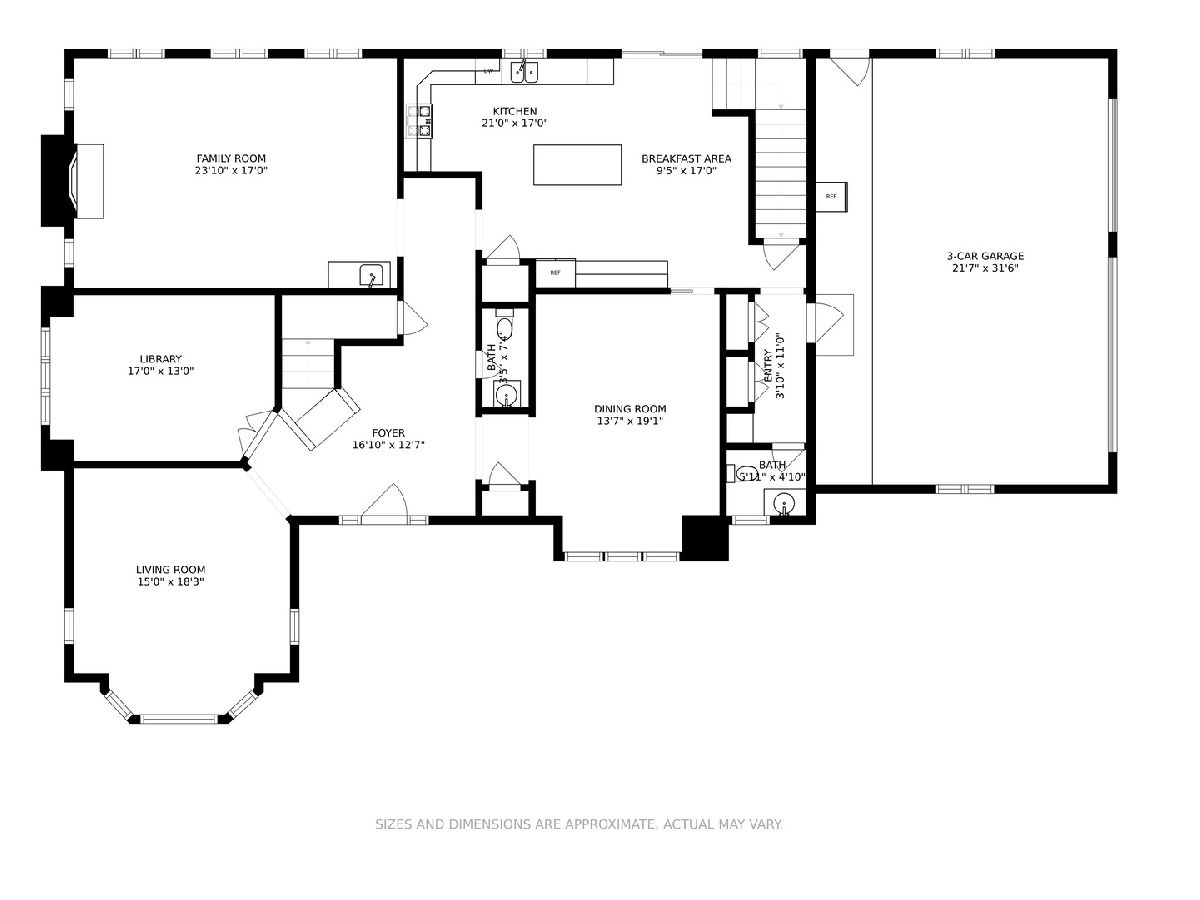
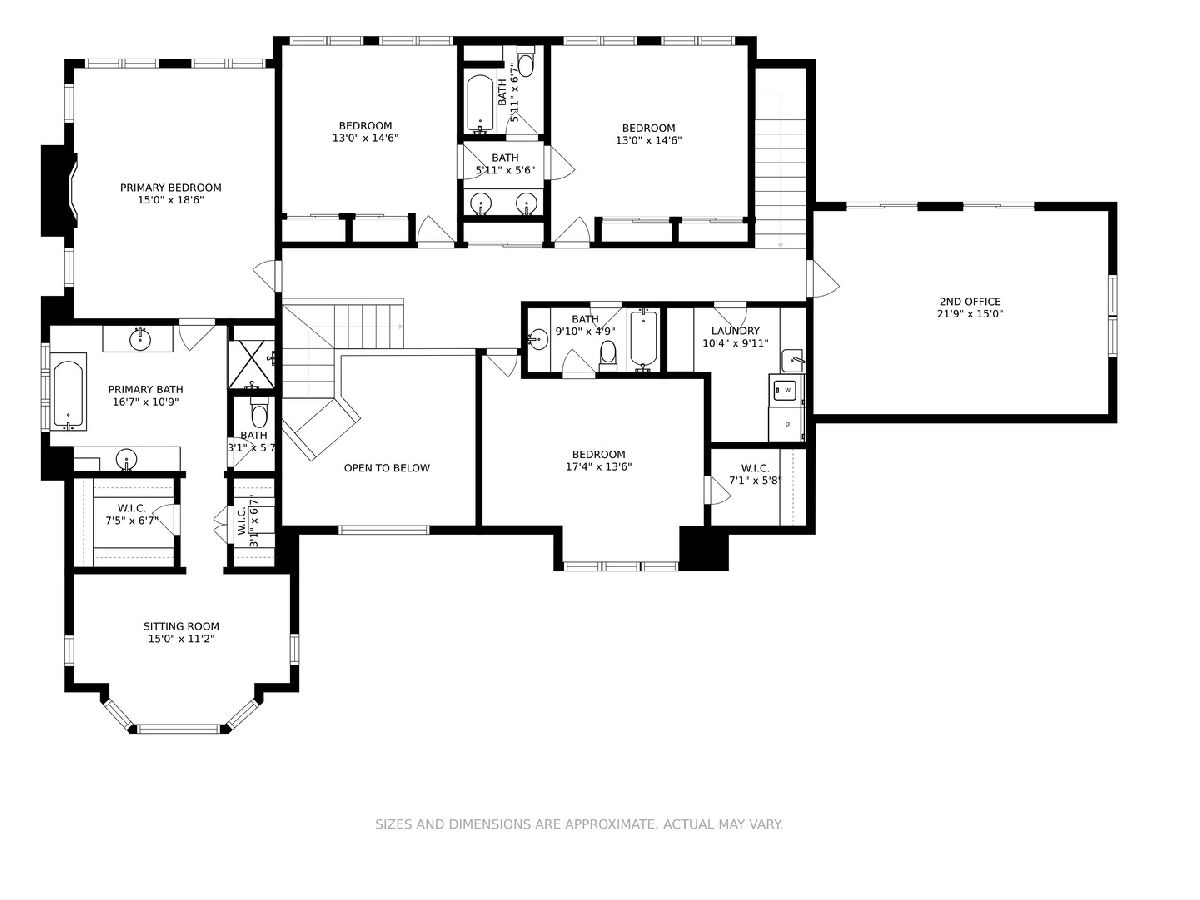
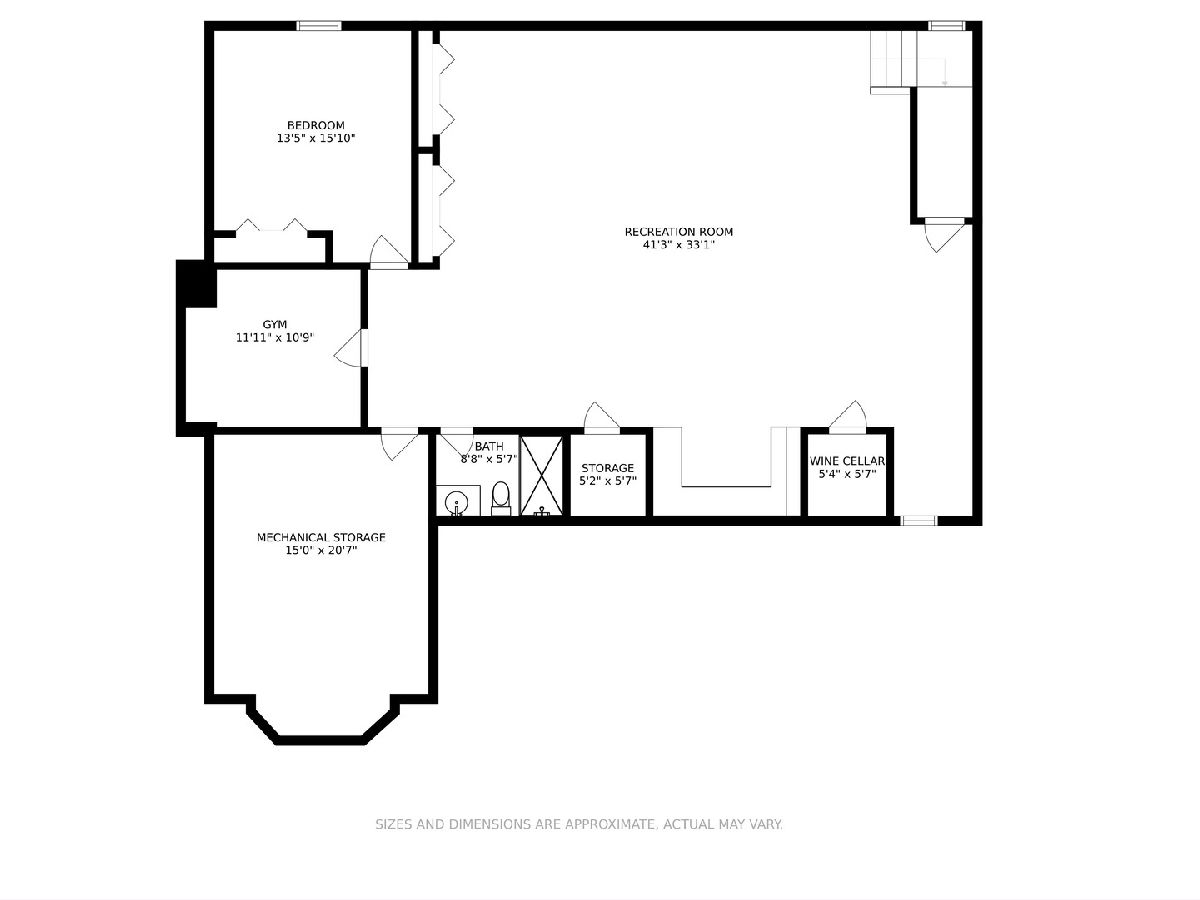
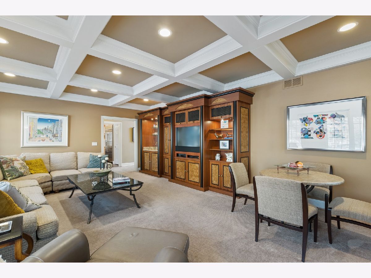
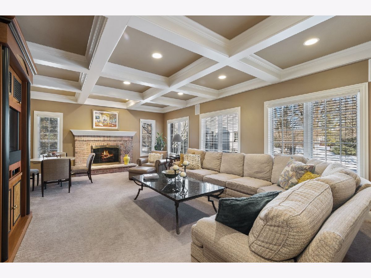
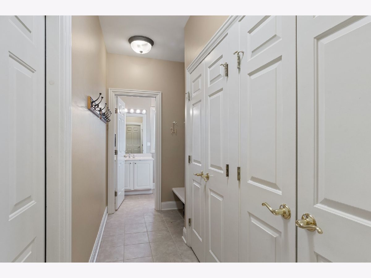
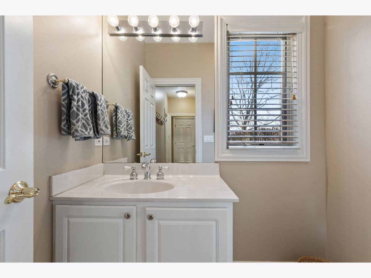
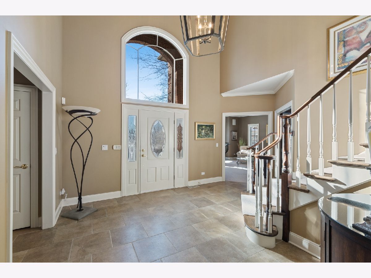
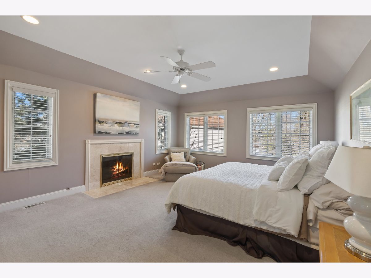
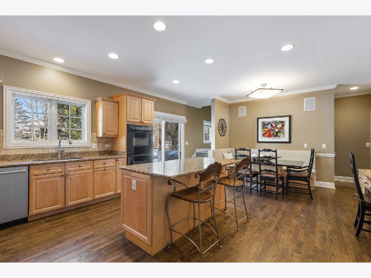
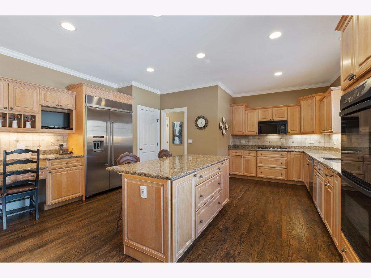
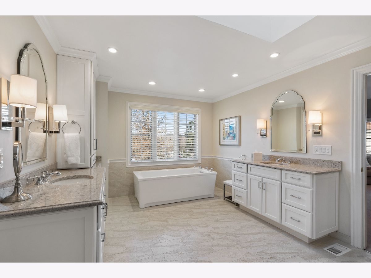
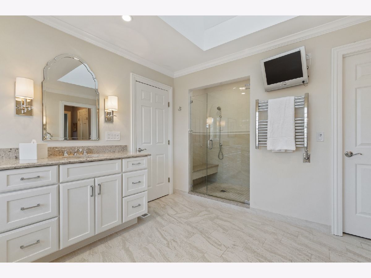
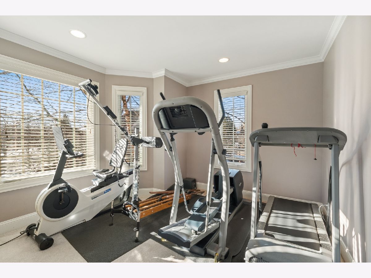
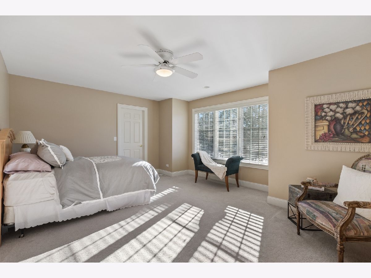
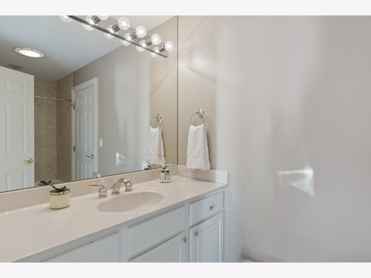
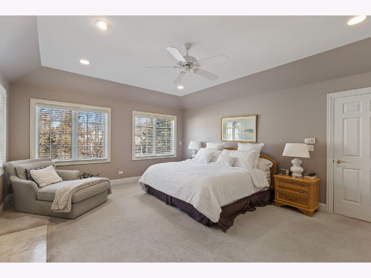
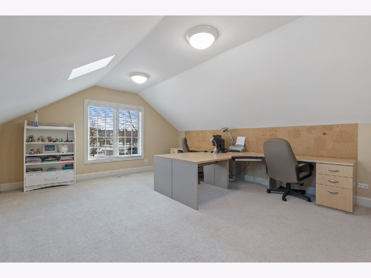
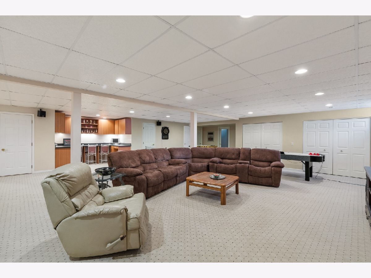
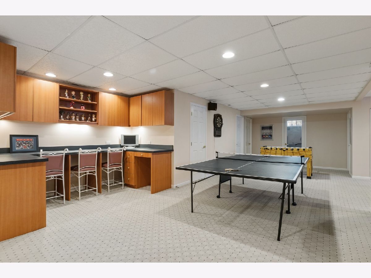
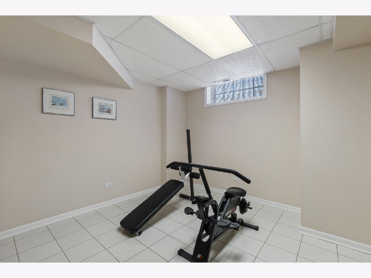
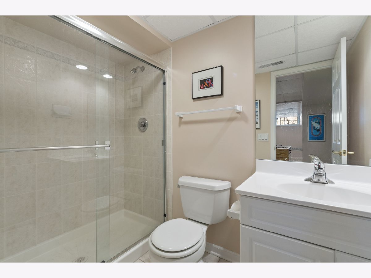
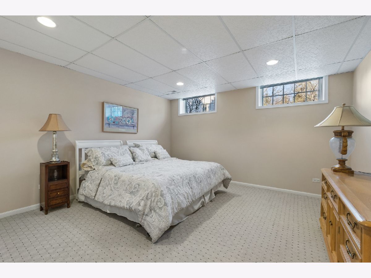
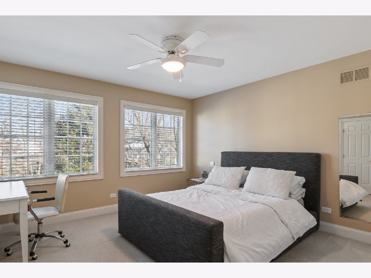
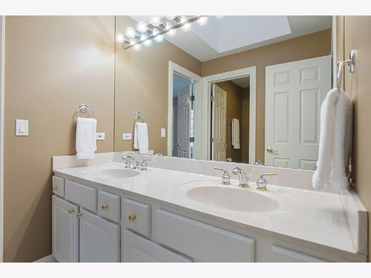
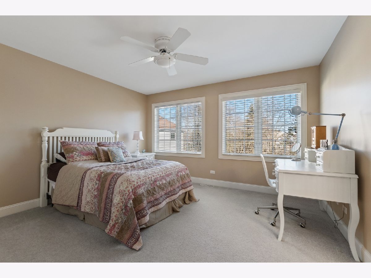
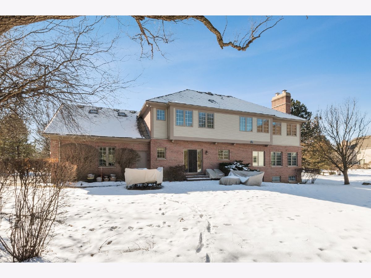
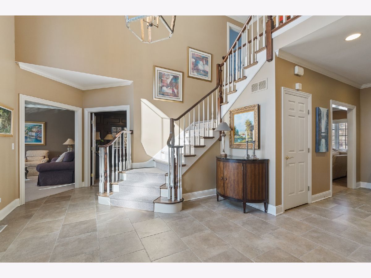
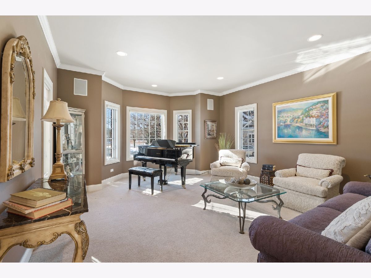
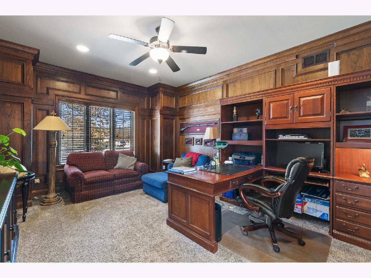
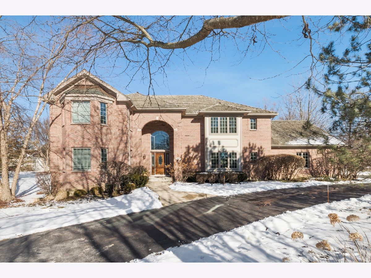
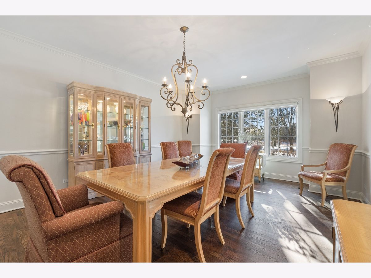
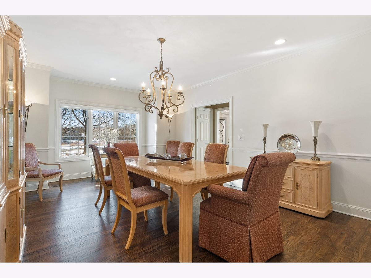
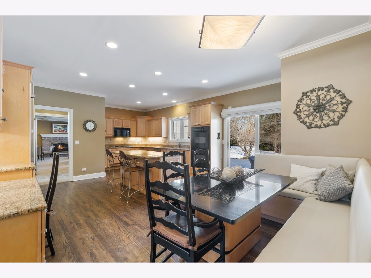
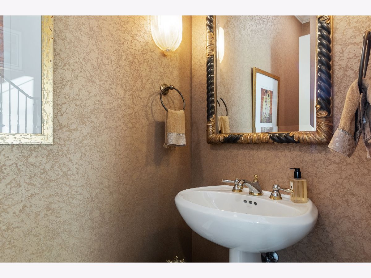
Room Specifics
Total Bedrooms: 5
Bedrooms Above Ground: 4
Bedrooms Below Ground: 1
Dimensions: —
Floor Type: —
Dimensions: —
Floor Type: —
Dimensions: —
Floor Type: —
Dimensions: —
Floor Type: —
Full Bathrooms: 6
Bathroom Amenities: Soaking Tub
Bathroom in Basement: 1
Rooms: Bedroom 5,Eating Area,Exercise Room,Foyer,Library,Mud Room,Recreation Room,Sitting Room,Study,Walk In Closet
Basement Description: Finished
Other Specifics
| 3 | |
| — | |
| — | |
| — | |
| — | |
| 176 X 150 X 169 X 132 | |
| — | |
| Full | |
| Vaulted/Cathedral Ceilings, Skylight(s), Bar-Dry, Hardwood Floors, In-Law Arrangement, Second Floor Laundry, Built-in Features, Walk-In Closet(s), Coffered Ceiling(s), Open Floorplan, Special Millwork, Some Window Treatmnt | |
| Double Oven, Microwave, Dishwasher, High End Refrigerator, Washer, Dryer, Disposal, Cooktop, Built-In Oven, Range Hood | |
| Not in DB | |
| — | |
| — | |
| — | |
| Wood Burning, Gas Starter |
Tax History
| Year | Property Taxes |
|---|---|
| 2021 | $24,545 |
Contact Agent
Nearby Similar Homes
Nearby Sold Comparables
Contact Agent
Listing Provided By
Berkshire Hathaway HomeServices Chicago


