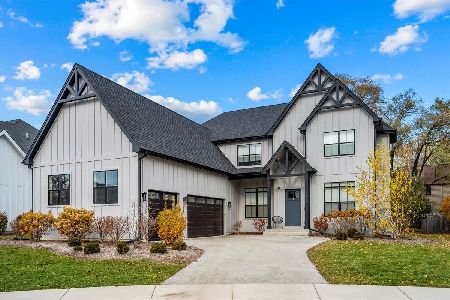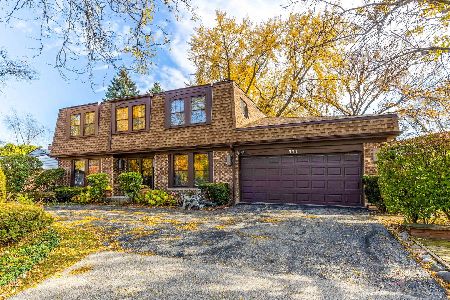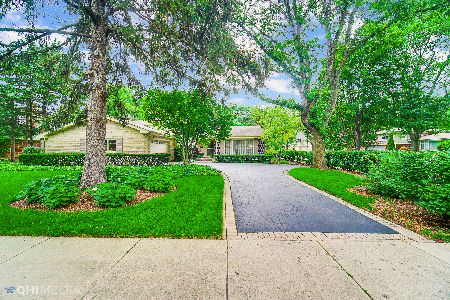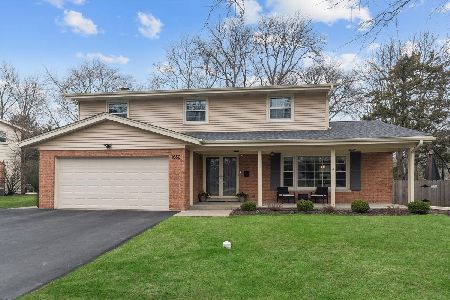445 Susan Lane, Deerfield, Illinois 60015
$433,900
|
Sold
|
|
| Status: | Closed |
| Sqft: | 2,189 |
| Cost/Sqft: | $205 |
| Beds: | 4 |
| Baths: | 3 |
| Year Built: | 1966 |
| Property Taxes: | $12,459 |
| Days On Market: | 3023 |
| Lot Size: | 0,23 |
Description
Move in ready home located in Clavinia features Formal Living & Dining Rooms, Large Family Room, 1st floor Laundry Room. Family Room has sliders to landscaped backyard & large deck perfect for entertaining. The kitchen has a NEW 5 burner cook top & exhaust system. Room enough for a table and chairs in the eat-in area.The Master Suite is oversized & offers a walk in closet & an additional closet. The Master Bath features a walk in shower with glass door. The 2nd floor has 3 additional bedrooms which share a bath with 2 sinks & a private area for tub, shower & toilet. Recessed lights are featured thru out the 1st floor along with hardwood floors on the 1st & 2nd floors and 6 panel white doors, built in closet organizers. NEW front door with glass panels &NEW interior garage door installed 2016. The home has been freshly painted in 2017. NEW asphalt drive installed 2017. The full basement offers a Recreation room with plenty of additional built in storage shelves & a full stand up freezer
Property Specifics
| Single Family | |
| — | |
| Colonial | |
| 1966 | |
| Full | |
| — | |
| No | |
| 0.23 |
| Lake | |
| Clavinia | |
| 0 / Not Applicable | |
| None | |
| Lake Michigan,Public | |
| Public Sewer, Sewer-Storm | |
| 09761226 | |
| 16312070150000 |
Nearby Schools
| NAME: | DISTRICT: | DISTANCE: | |
|---|---|---|---|
|
Grade School
South Park Elementary School |
109 | — | |
|
Middle School
Charles J Caruso Middle School |
109 | Not in DB | |
|
High School
Deerfield High School |
113 | Not in DB | |
Property History
| DATE: | EVENT: | PRICE: | SOURCE: |
|---|---|---|---|
| 9 Jan, 2018 | Sold | $433,900 | MRED MLS |
| 14 Nov, 2017 | Under contract | $449,000 | MRED MLS |
| 9 Oct, 2017 | Listed for sale | $449,000 | MRED MLS |
Room Specifics
Total Bedrooms: 4
Bedrooms Above Ground: 4
Bedrooms Below Ground: 0
Dimensions: —
Floor Type: Hardwood
Dimensions: —
Floor Type: Hardwood
Dimensions: —
Floor Type: Hardwood
Full Bathrooms: 3
Bathroom Amenities: Separate Shower
Bathroom in Basement: 0
Rooms: Eating Area,Recreation Room,Foyer,Walk In Closet,Deck
Basement Description: Partially Finished
Other Specifics
| 2 | |
| Concrete Perimeter | |
| Asphalt | |
| Deck, Porch, Storms/Screens | |
| Landscaped | |
| 123X126X39X129 | |
| Unfinished | |
| Full | |
| Hardwood Floors, First Floor Laundry | |
| Range, Dishwasher, Refrigerator, Freezer, Washer, Dryer, Disposal, Stainless Steel Appliance(s), Cooktop | |
| Not in DB | |
| Pool, Tennis Courts, Sidewalks, Street Lights | |
| — | |
| — | |
| Wood Burning |
Tax History
| Year | Property Taxes |
|---|---|
| 2018 | $12,459 |
Contact Agent
Nearby Similar Homes
Nearby Sold Comparables
Contact Agent
Listing Provided By
Coldwell Banker Residential











