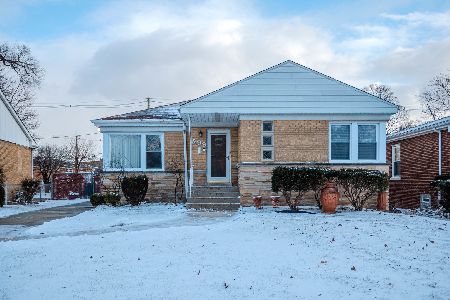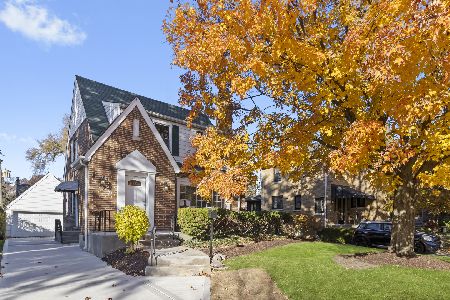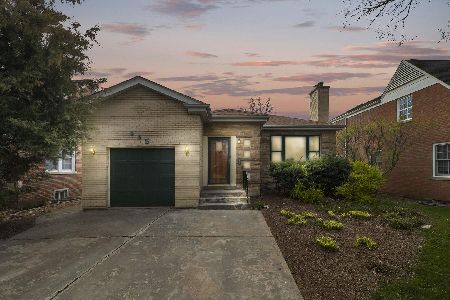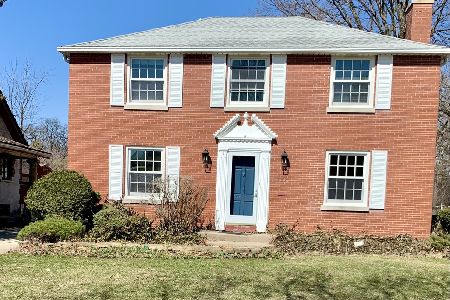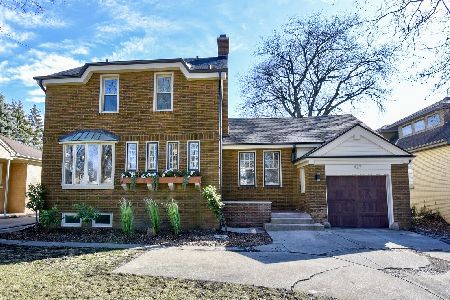445 Uvedale Road, Riverside, Illinois 60546
$319,900
|
Sold
|
|
| Status: | Closed |
| Sqft: | 1,539 |
| Cost/Sqft: | $214 |
| Beds: | 2 |
| Baths: | 2 |
| Year Built: | 1950 |
| Property Taxes: | $12,708 |
| Days On Market: | 2060 |
| Lot Size: | 0,26 |
Description
Welcome to Historic Riverside designed by renowned architect Frederick Law Olmsted of Central Park fame. This 1950's ranch offers 3 good sized bedrooms, 2 full baths, wood burning fireplace and a huge yard to safely play. As noted on the Village of Riverside website, "Over the past 130 years since incorporation, Riverside has matured into a beautiful, vibrant "Village in the Forest." Many of the original elements of Olmsted's plan, including expansive green parkways, gas-lit street lanterns, and curvilinear streets, are still intact, and as a result, the Village has enjoyed a National Historic Landmark designation since 1970." Step inside and you will appreciate the hardwood floors throughout the main floor with new carpet throughout your recreation room, office and 3rd bedroom in the lower level. Updates of 2020 include fresh neutral paint throughout, carpet and furnace. The first floor features an open floor plan with updated kitchen (2016) which includes stainless steel appliances, granite counter tops, white cabinetry, dry bar with wine refrigerator and updated first floor bath. Newer Roof, great storage, utility room with work room. Attached one car garage. 15 minutes via Metra into Chicago. Great schools. Surrounded by shops, restaurants and more.
Property Specifics
| Single Family | |
| — | |
| Ranch | |
| 1950 | |
| Full | |
| — | |
| No | |
| 0.26 |
| Cook | |
| — | |
| 0 / Not Applicable | |
| None | |
| Lake Michigan | |
| Public Sewer | |
| 10734938 | |
| 15254080090000 |
Nearby Schools
| NAME: | DISTRICT: | DISTANCE: | |
|---|---|---|---|
|
Grade School
A F Ames Elementary School |
96 | — | |
|
Middle School
L J Hauser Junior High School |
96 | Not in DB | |
|
High School
Riverside Brookfield Twp Senior |
208 | Not in DB | |
Property History
| DATE: | EVENT: | PRICE: | SOURCE: |
|---|---|---|---|
| 15 Oct, 2015 | Sold | $315,000 | MRED MLS |
| 11 Sep, 2015 | Under contract | $328,995 | MRED MLS |
| 30 Jun, 2015 | Listed for sale | $328,995 | MRED MLS |
| 2 Sep, 2020 | Sold | $319,900 | MRED MLS |
| 18 Jun, 2020 | Under contract | $329,900 | MRED MLS |
| 3 Jun, 2020 | Listed for sale | $329,900 | MRED MLS |
| 3 Jun, 2022 | Sold | $385,000 | MRED MLS |
| 7 May, 2022 | Under contract | $369,500 | MRED MLS |
| 28 Apr, 2022 | Listed for sale | $369,500 | MRED MLS |
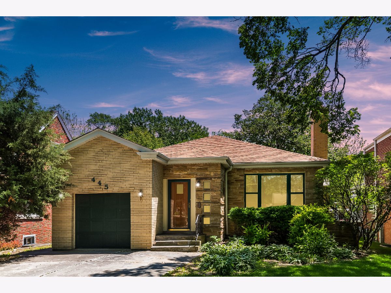
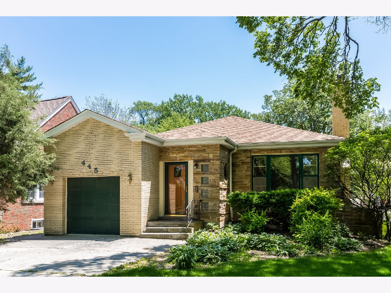
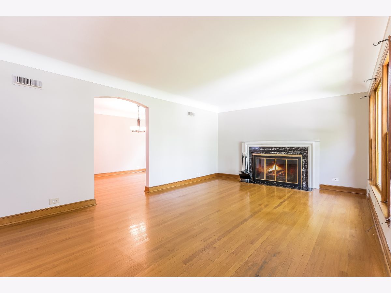
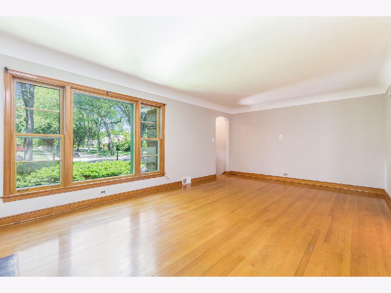
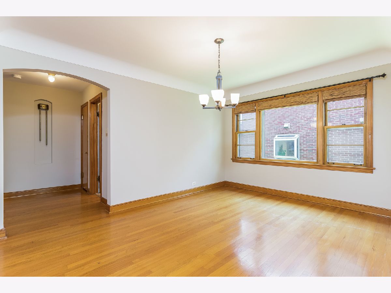
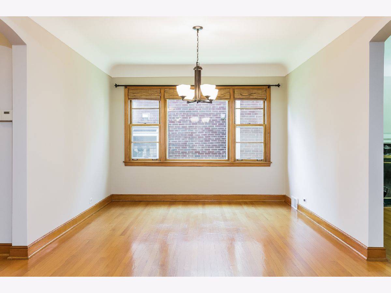
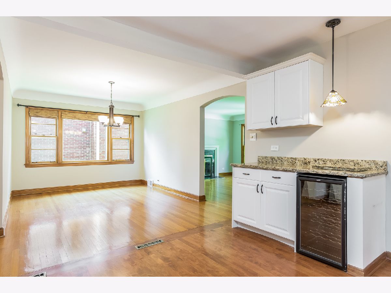
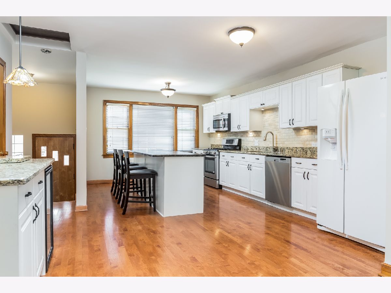
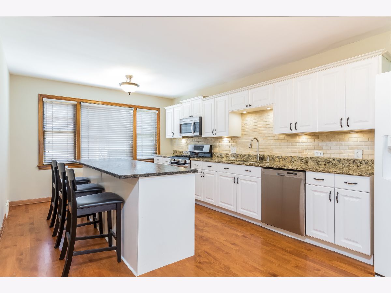
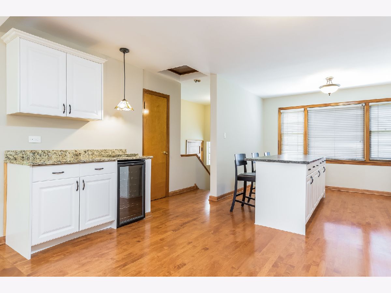
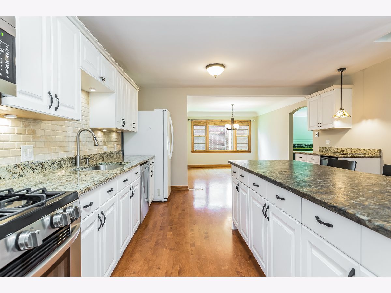
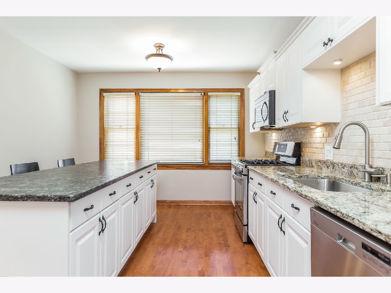
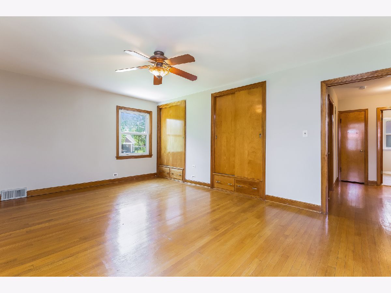
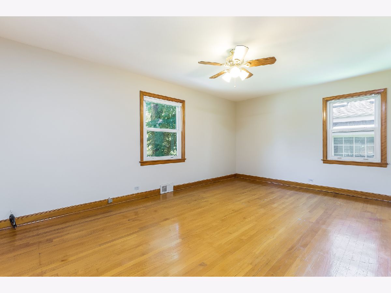
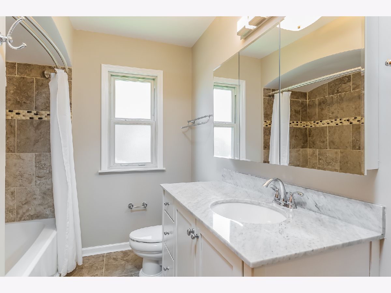
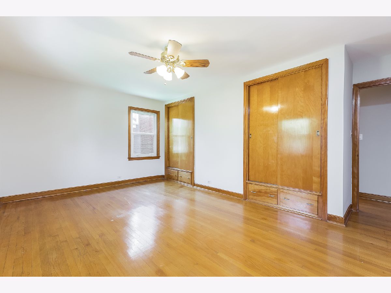
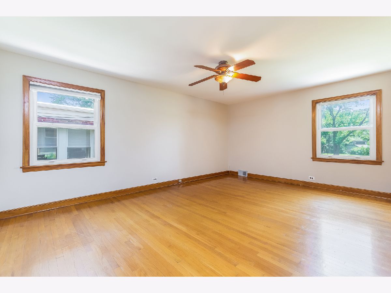
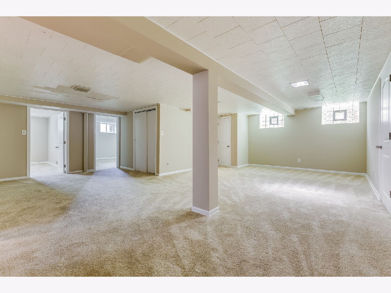
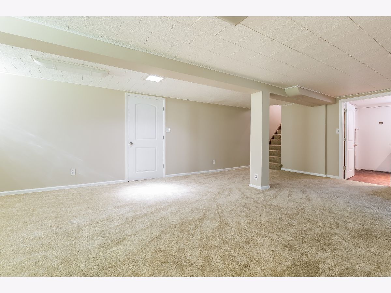
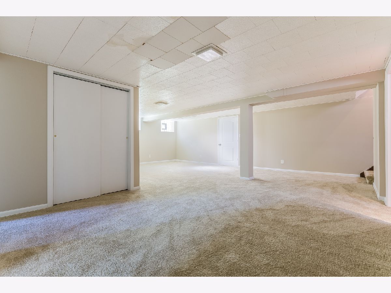
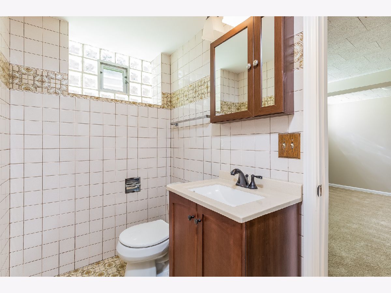
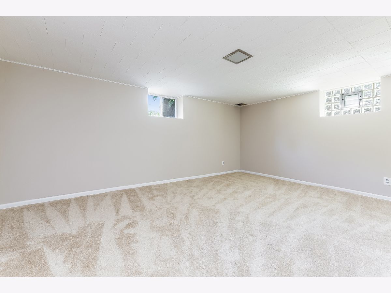
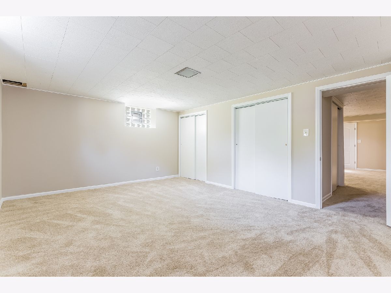
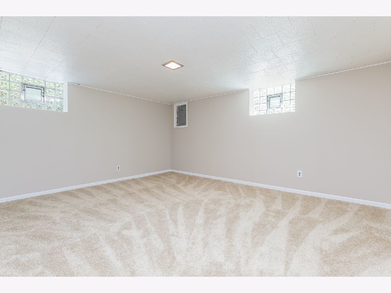
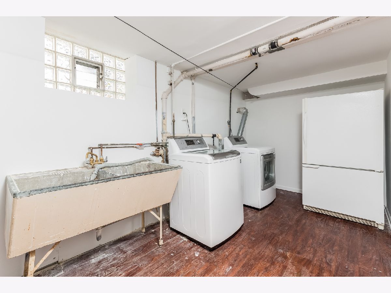
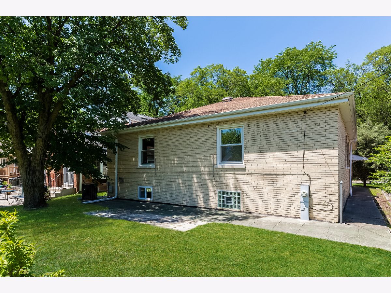
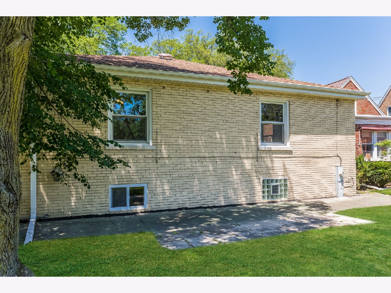
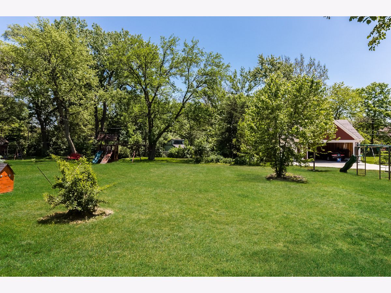
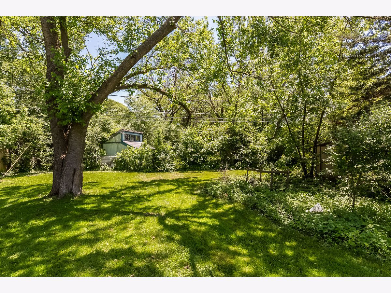
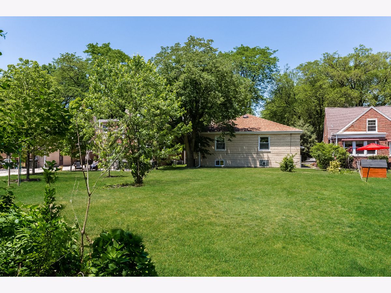
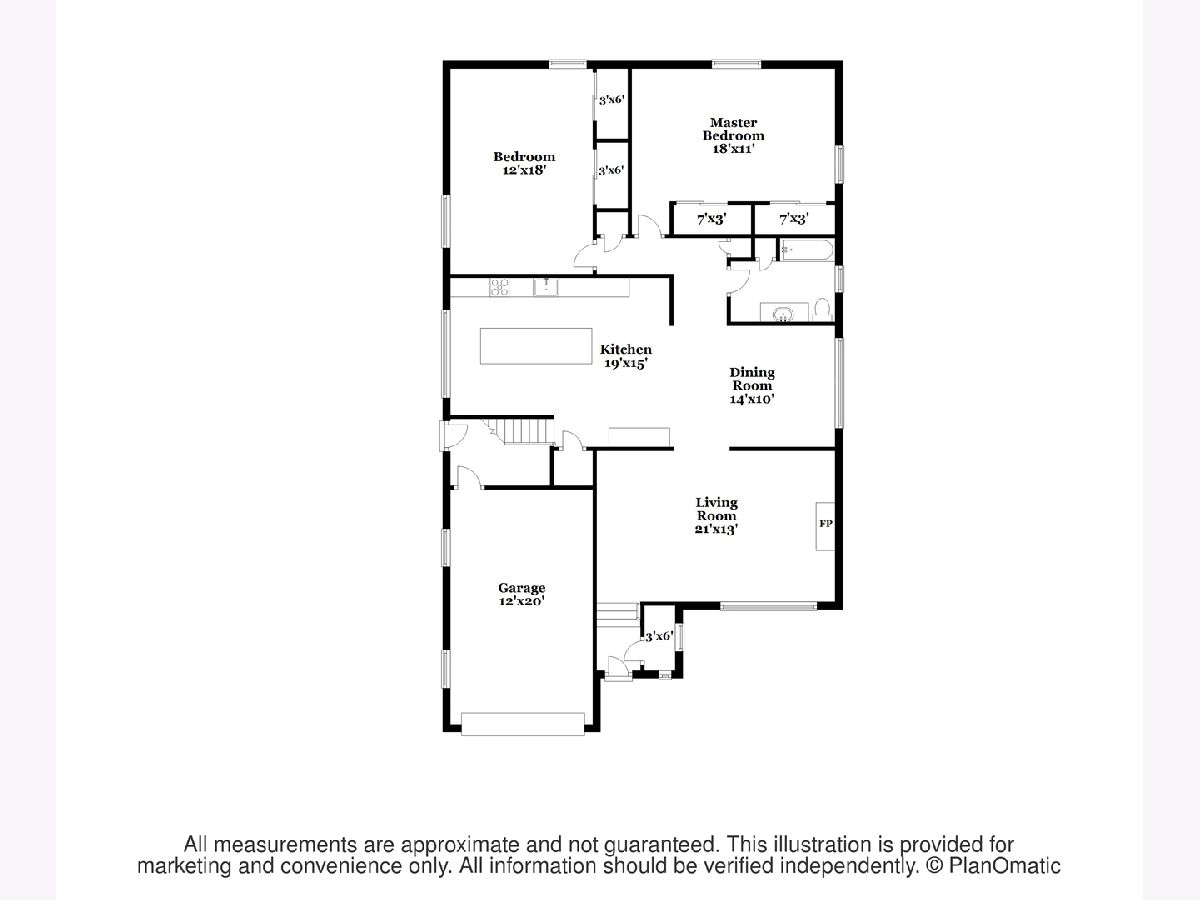
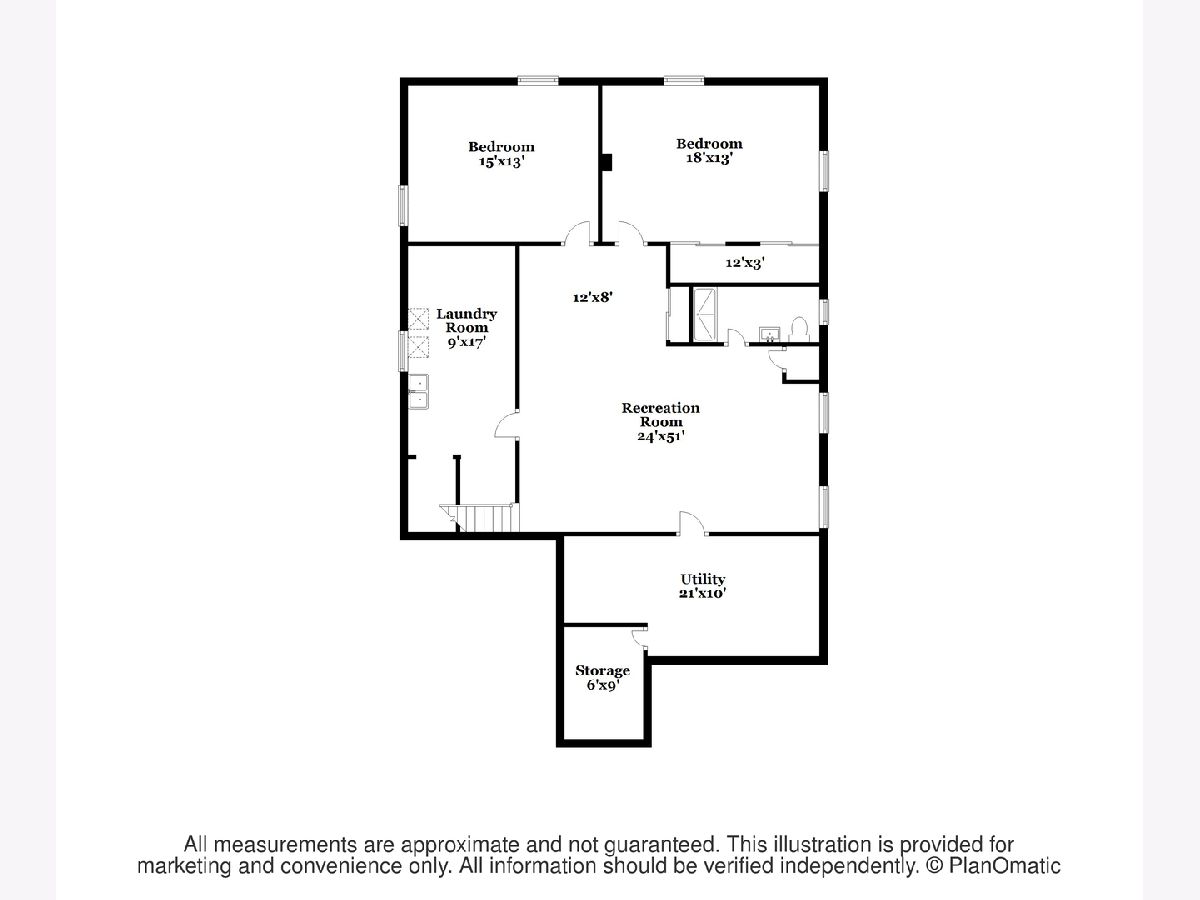
Room Specifics
Total Bedrooms: 3
Bedrooms Above Ground: 2
Bedrooms Below Ground: 1
Dimensions: —
Floor Type: Hardwood
Dimensions: —
Floor Type: Carpet
Full Bathrooms: 2
Bathroom Amenities: Soaking Tub
Bathroom in Basement: 1
Rooms: Office,Recreation Room
Basement Description: Partially Finished
Other Specifics
| 1 | |
| Concrete Perimeter | |
| Concrete | |
| Brick Paver Patio, Storms/Screens | |
| — | |
| 50X260X40X267 | |
| — | |
| None | |
| Bar-Dry, Hardwood Floors, First Floor Bedroom, First Floor Full Bath | |
| Range, Microwave, Dishwasher, Refrigerator, Washer, Dryer, Wine Refrigerator | |
| Not in DB | |
| Park, Curbs, Sidewalks, Street Lights, Street Paved | |
| — | |
| — | |
| Wood Burning, Attached Fireplace Doors/Screen |
Tax History
| Year | Property Taxes |
|---|---|
| 2015 | $9,236 |
| 2020 | $12,708 |
| 2022 | $11,197 |
Contact Agent
Nearby Similar Homes
Nearby Sold Comparables
Contact Agent
Listing Provided By
Baird & Warner




