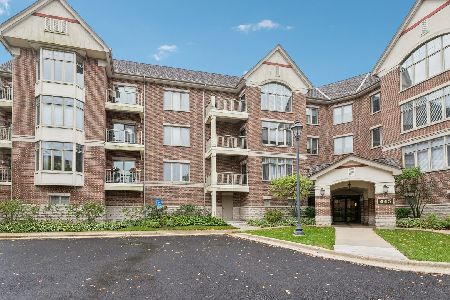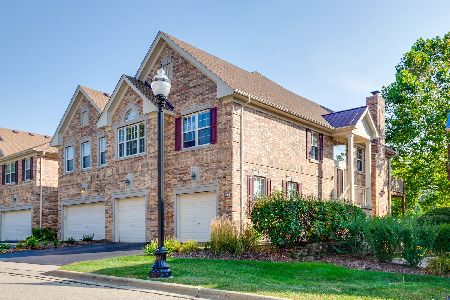445 Village Green, Lincolnshire, Illinois 60069
$352,500
|
Sold
|
|
| Status: | Closed |
| Sqft: | 1,531 |
| Cost/Sqft: | $222 |
| Beds: | 2 |
| Baths: | 2 |
| Year Built: | 2002 |
| Property Taxes: | $7,163 |
| Days On Market: | 929 |
| Lot Size: | 0,00 |
Description
Discover this unbeatable location where you can enjoy maintenance-free living while being close to everything, shopping, restaurants, and more! Heated floors throughout - what a feature! Upon entering you'll be greeted by a warm and inviting foyer that leads you into an open-concept dining room and adjoining living room - perfect for any gathering big or small. Picture yourself heading out through the exterior door onto the private balcony with convenient access to the front parking. This is an ideal spot to sip on your morning coffee, indulge in a delicious meal outdoors, or simply a place to get lost in a captivating book all while getting some fresh air. When it's time to grab a bite to eat head back to the eat-in kitchen, equipped with quality appliances, a myriad of cabinets, and a custom glass tile backsplash; you'll love prepping your weekly meals here. The pass-through window creates a seamless flow, allowing you to engage effortlessly in conversations while entertaining family and friends. When it's time to call it a night, retreat to the main bedroom down the hall, offering ample closet space, ample natural light, and a luxurious private ensuite. Pamper yourself at the dual sink vanity, let the stress of the day melt away in the soaking tub, or rejuvenate in the stunning tiled shower. Don't forget the towel warmer and heated floors - added bonuses. This space is truly an oasis for relaxation. This incredible unit also features a second bedroom accented by a large, bayed window allowing natural light and warmth to fill the room, a second full bath, and a convenient laundry room. In addition, you'll have the convenience of a heated garage with 1 garage space #3 and a storage-closet that is right down the hall from your unit both included. Not only does this condo offer the perfect living space, but it is also located in award-winning school districts! The monthly HOA fees cover gas, water, pool, exercise room, exterior maintenance, snow removal & garbage! Schedule your showing today!
Property Specifics
| Condos/Townhomes | |
| 4 | |
| — | |
| 2002 | |
| — | |
| — | |
| No | |
| — |
| Lake | |
| Village Green | |
| 538 / Monthly | |
| — | |
| — | |
| — | |
| 11828578 | |
| 15154040670000 |
Nearby Schools
| NAME: | DISTRICT: | DISTANCE: | |
|---|---|---|---|
|
Grade School
Laura B Sprague School |
103 | — | |
|
Middle School
Daniel Wright Junior High School |
103 | Not in DB | |
|
High School
Adlai E Stevenson High School |
125 | Not in DB | |
Property History
| DATE: | EVENT: | PRICE: | SOURCE: |
|---|---|---|---|
| 1 Feb, 2021 | Sold | $265,000 | MRED MLS |
| 14 Dec, 2020 | Under contract | $275,000 | MRED MLS |
| — | Last price change | $290,000 | MRED MLS |
| 9 Sep, 2020 | Listed for sale | $290,000 | MRED MLS |
| 11 Aug, 2023 | Sold | $352,500 | MRED MLS |
| 14 Jul, 2023 | Under contract | $339,900 | MRED MLS |
| 11 Jul, 2023 | Listed for sale | $339,900 | MRED MLS |
| 13 Mar, 2024 | Sold | $389,000 | MRED MLS |
| 5 Feb, 2024 | Under contract | $389,000 | MRED MLS |
| 1 Feb, 2024 | Listed for sale | $389,000 | MRED MLS |
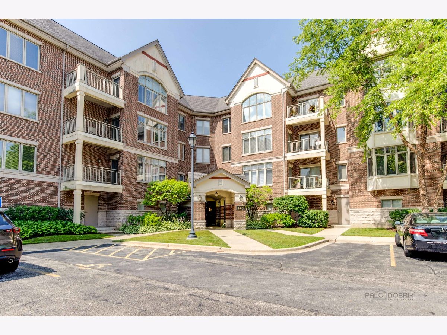
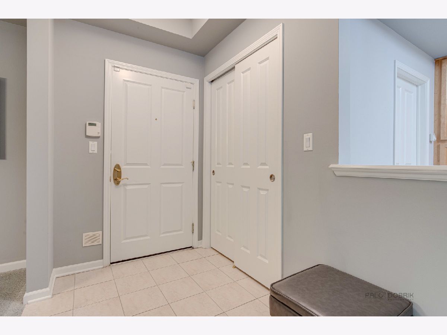
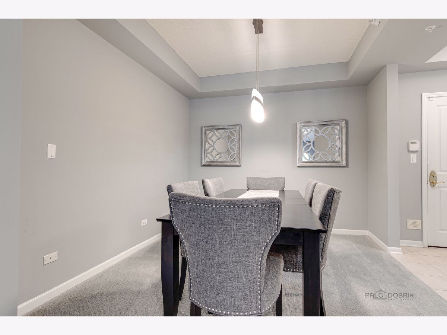
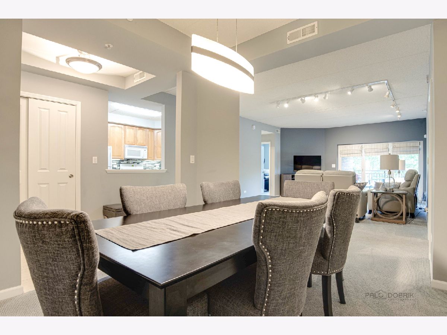
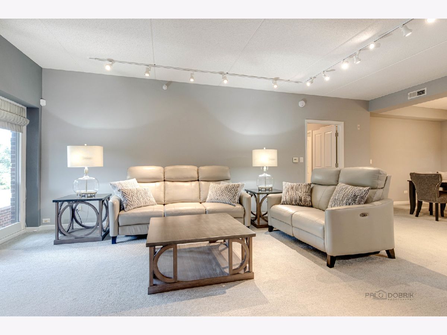
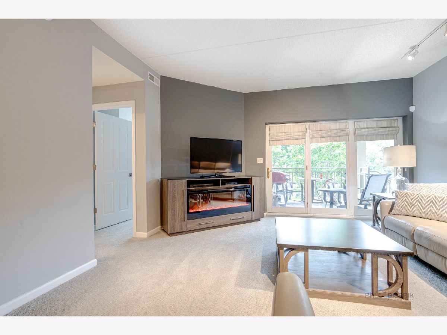
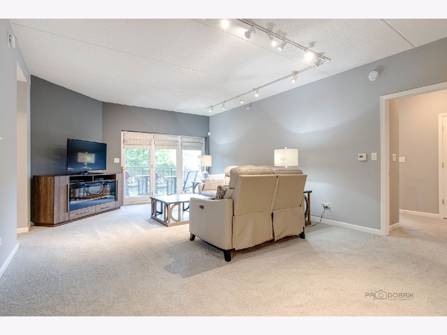
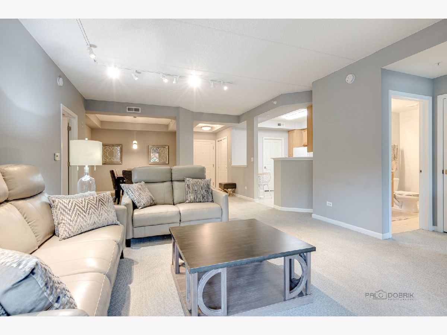
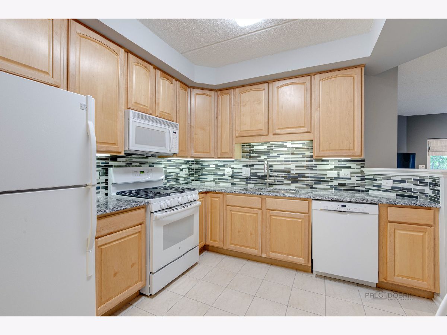
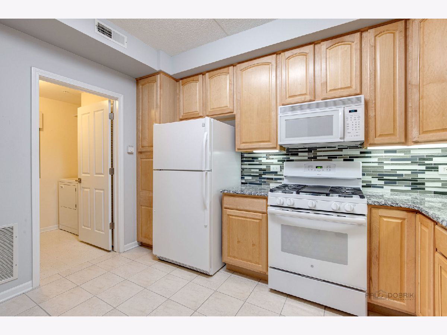
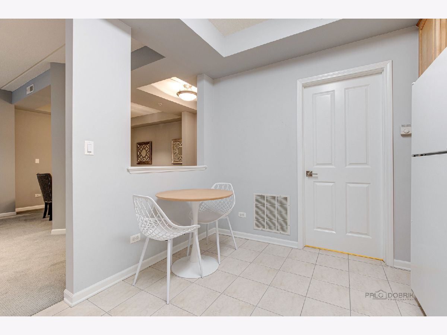
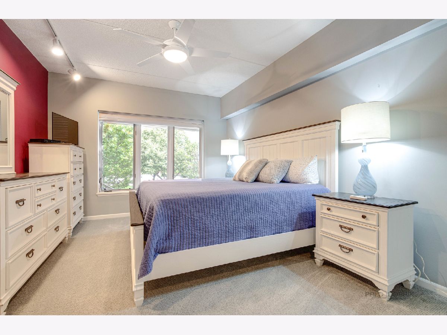
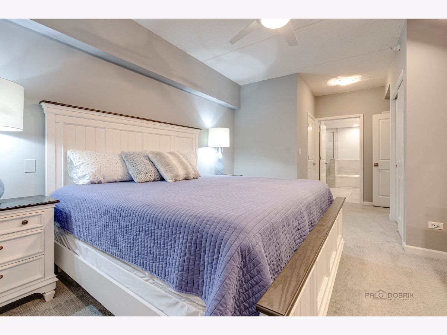
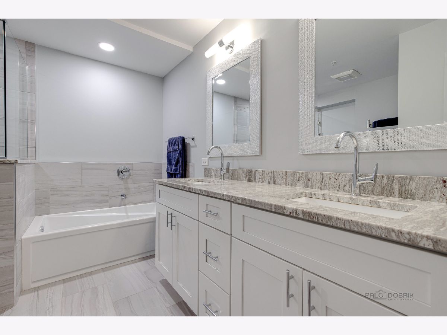
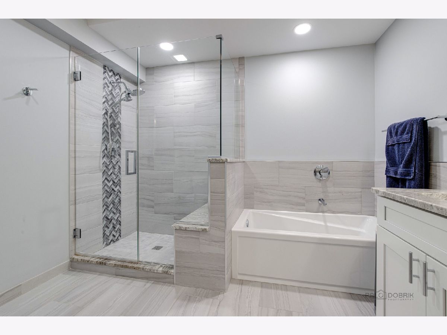
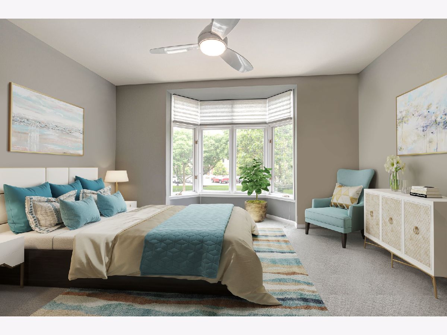
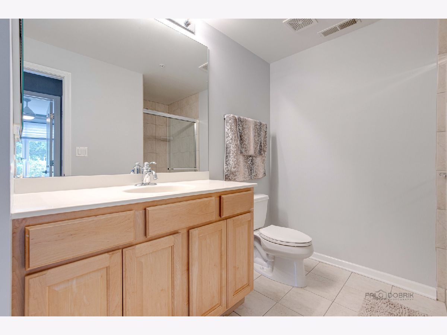
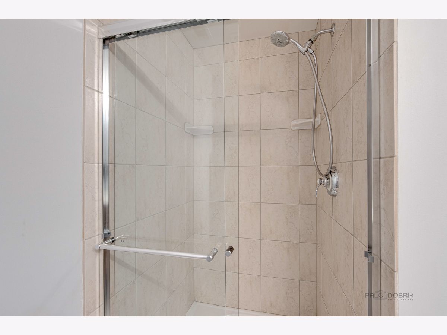
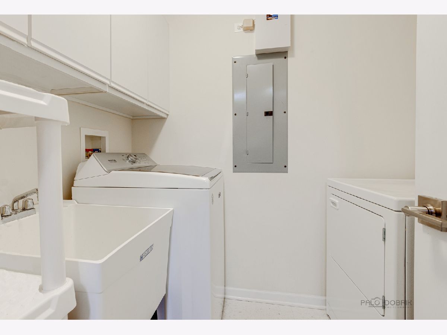
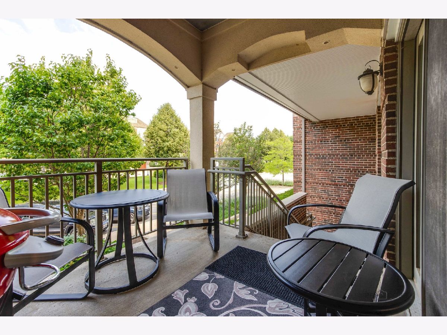
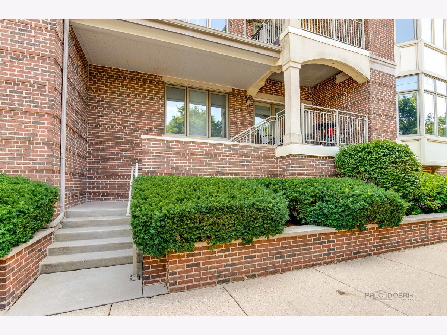
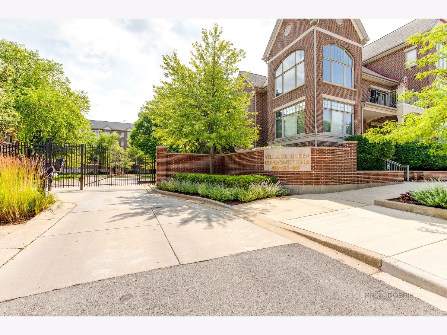
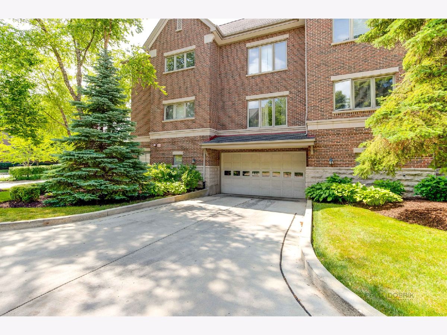
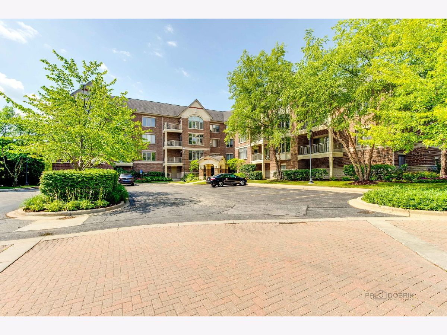
Room Specifics
Total Bedrooms: 2
Bedrooms Above Ground: 2
Bedrooms Below Ground: 0
Dimensions: —
Floor Type: —
Full Bathrooms: 2
Bathroom Amenities: Separate Shower,Double Sink,Soaking Tub
Bathroom in Basement: 0
Rooms: —
Basement Description: None
Other Specifics
| 1 | |
| — | |
| Asphalt | |
| — | |
| — | |
| COMMON | |
| — | |
| — | |
| — | |
| — | |
| Not in DB | |
| — | |
| — | |
| — | |
| — |
Tax History
| Year | Property Taxes |
|---|---|
| 2021 | $7,421 |
| 2023 | $7,163 |
Contact Agent
Nearby Similar Homes
Nearby Sold Comparables
Contact Agent
Listing Provided By
RE/MAX Suburban

