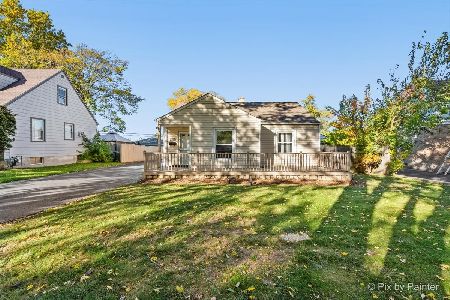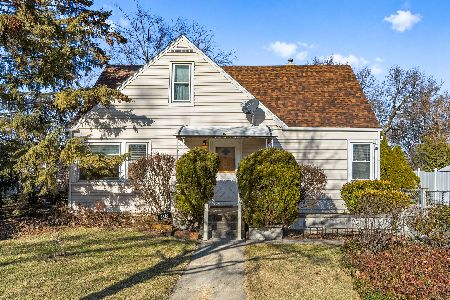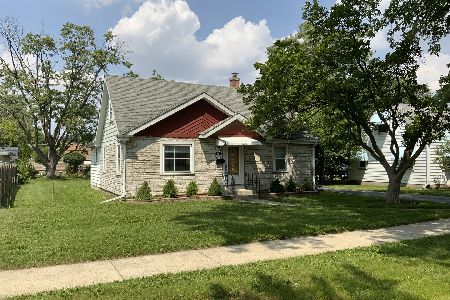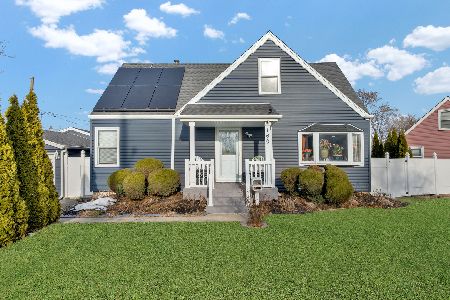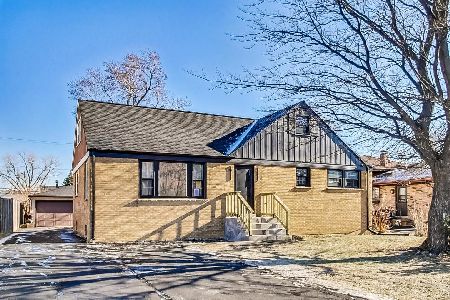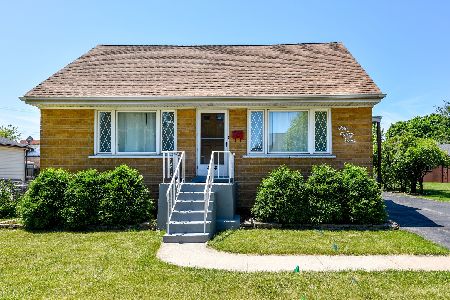445 Wolf Road, Northlake, Illinois 60164
$365,000
|
Sold
|
|
| Status: | Closed |
| Sqft: | 2,025 |
| Cost/Sqft: | $185 |
| Beds: | 4 |
| Baths: | 2 |
| Year Built: | 1960 |
| Property Taxes: | $7,862 |
| Days On Market: | 781 |
| Lot Size: | 0,17 |
Description
Step into a meticulously maintained and tastefully updated home. Nestled on a spacious 7,625 sqft lot, the residence showcases an excellent 2008 rehab that has gracefully withstood the test of time. Boasting four bedrooms and two baths, the main level features three bedrooms, one cleverly converted into a walk-in closet with a built-in system. Ascend to the thoughtfully designed second floor housing a primary suite, complete with a bedroom, full bath, and two flex rooms. One of these versatile spaces could be converted into an additional bedroom, creating an en-suite bath or serving as in-law or familial living space- BONUS convenient exterior exit at the rear. The chef's dream kitchen features high-quality shaker cabinets, built-in pantry storage, lazy susan, deep drawers, a built-in double oven, pristine white corian counters, stainless steel Bosch & Kitchen Aid appliances and room for a table or island. Hardwood flooring graces the first floor and half of the basement, offering a timeless touch of elegance. The basement, a haven for relaxation, boasts a family room with a remote-controlled gas fireplace and a separate laundry/mechanical/workshop area. Enjoy peace of mind in this dry basement with no history of flooding, thanks to a reliable sump pump. Storage abounds on every level, ensuring a clutter-free living experience. Stay comfortable year-round with central heat & AC, complemented by a Mitsubishi mini-split system on the second floor. Recent updates include a newly replaced furnace motor in 2022 and a fresh garage roof in 2021. The property includes a 2-car garage with a gated driveway that can easily fit a total of 12 cars, and the yard is prepped for an above-ground pool. The bedrooms easily accommodate Queen or King size beds, and the first-floor bath is equipped with a Jacuzzi tub and a convenient laundry chute to the basement. Soundproof windows, courtesy of the O'Hare window program, keep the interior serene despite its main road setting. Revel in the energy-efficient ambiance, with LED bulbs throughout, yielding a monthly electric bill of approximately $35. With over 2000 sqft of living space, this home effortlessly caters to diverse lifestyles. Recent additions, including a large deck with a steel pergola, updated garage lighting, and a professionally regraded and leveled yard, enhance the property's appeal. As the seller relocates, almost everything in the house is available for purchase. Note that the sauna is not included and will not stay. Ideally situated down the street from the local Elementary & High school and offering quick access to 294, O'Hare airport, shopping, restaurants, and hospitals. Enjoy all the amenities of the award-winning Veterans Park District, with Grant Park just a couple of blocks away, hosting preschool & afterschool care, various sports leagues & classes, aquatics, and seasonal & holiday events throughout the year. Don't miss the chance to call this gem your own!
Property Specifics
| Single Family | |
| — | |
| — | |
| 1960 | |
| — | |
| — | |
| No | |
| 0.17 |
| Cook | |
| — | |
| 0 / Not Applicable | |
| — | |
| — | |
| — | |
| 11939850 | |
| 12321060090000 |
Nearby Schools
| NAME: | DISTRICT: | DISTANCE: | |
|---|---|---|---|
|
Grade School
Roy Elementary School |
83 | — | |
|
Middle School
Mannheim Middle School |
83 | Not in DB | |
|
High School
West Leyden High School |
212 | Not in DB | |
Property History
| DATE: | EVENT: | PRICE: | SOURCE: |
|---|---|---|---|
| 29 Jun, 2009 | Sold | $220,000 | MRED MLS |
| 1 Jun, 2009 | Under contract | $249,000 | MRED MLS |
| — | Last price change | $299,000 | MRED MLS |
| 11 Nov, 2008 | Listed for sale | $299,000 | MRED MLS |
| 18 Jan, 2024 | Sold | $365,000 | MRED MLS |
| 10 Dec, 2023 | Under contract | $375,000 | MRED MLS |
| 1 Dec, 2023 | Listed for sale | $375,000 | MRED MLS |
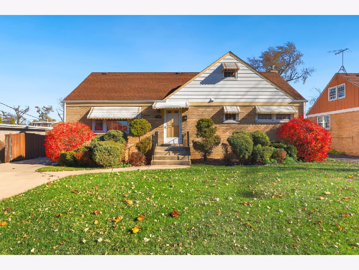
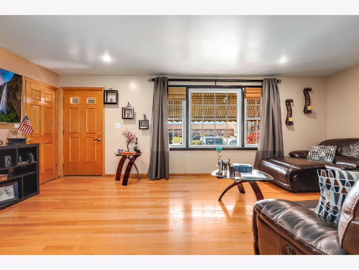
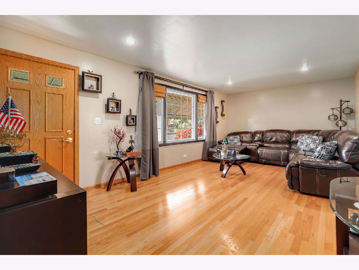
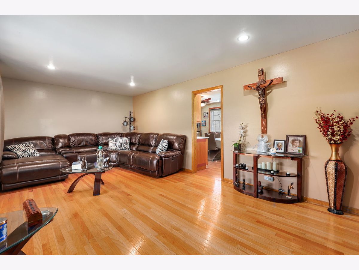
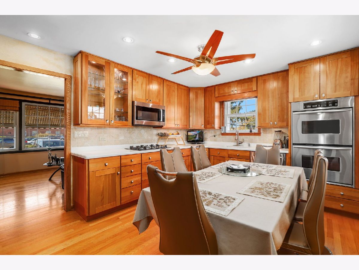
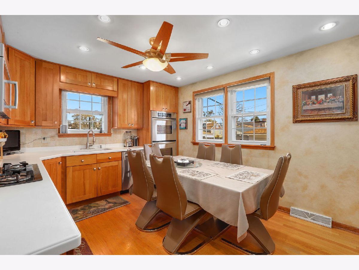
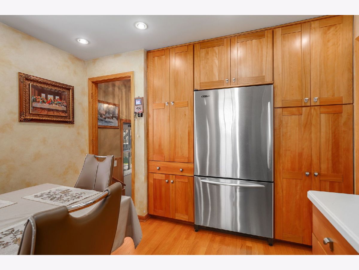
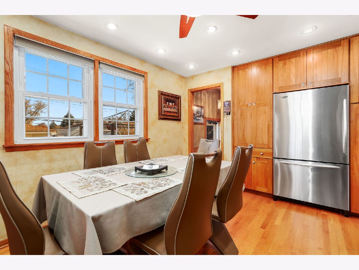
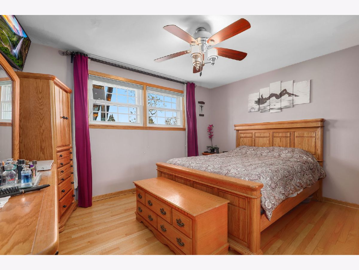
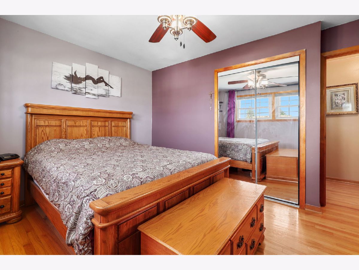
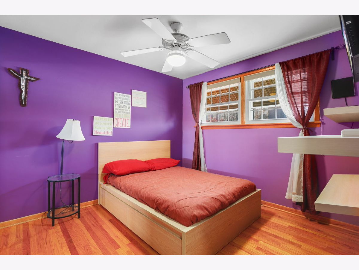
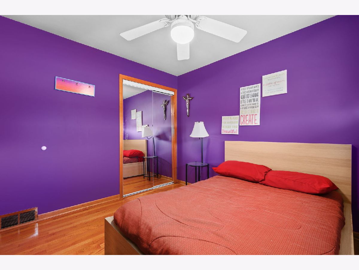
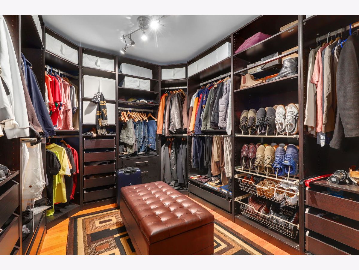
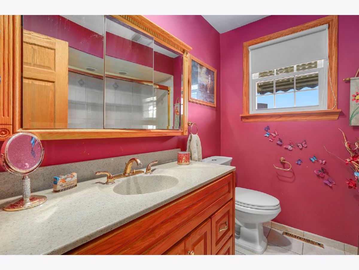
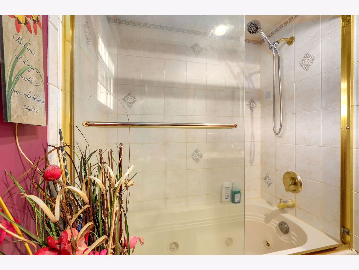
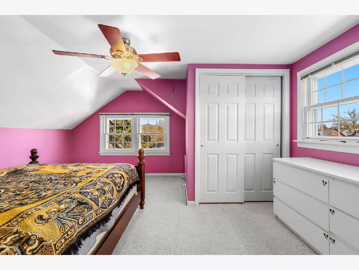
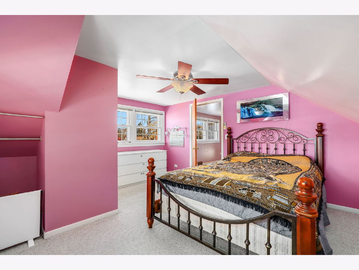
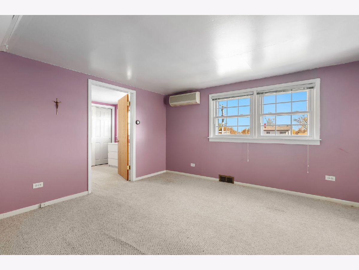
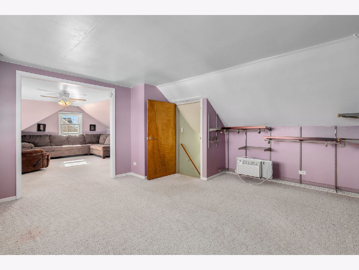
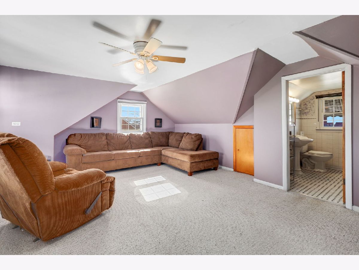
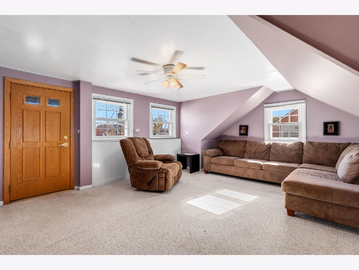
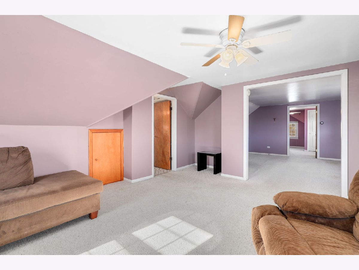
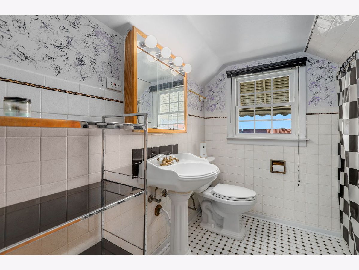
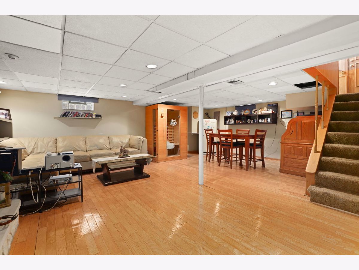
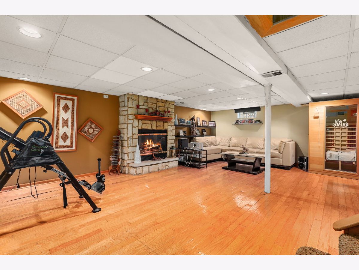
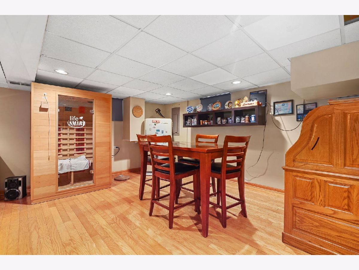
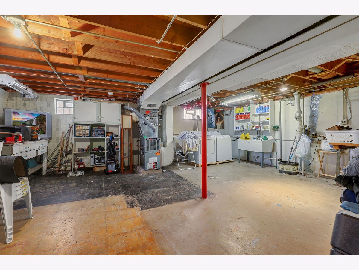
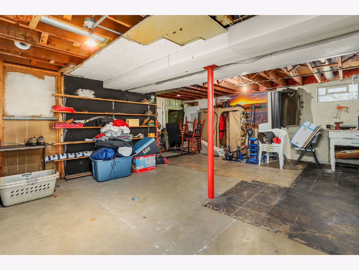
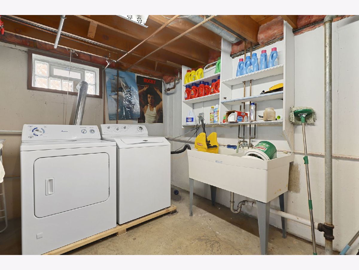
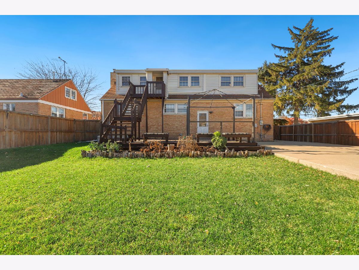
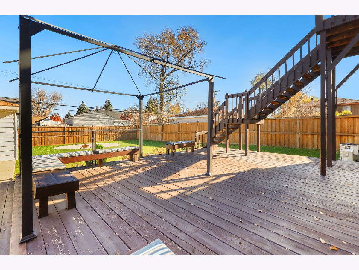
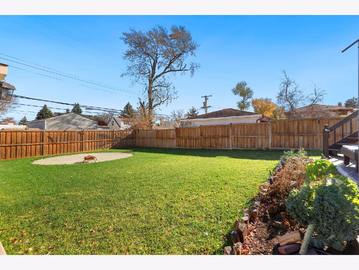
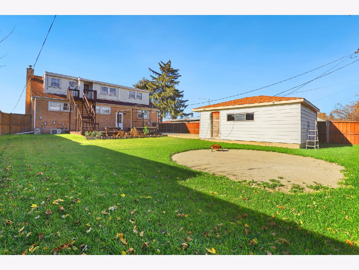
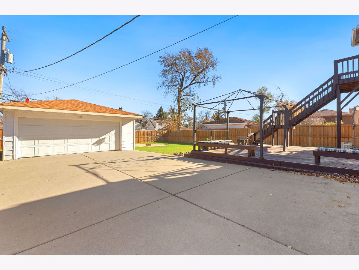
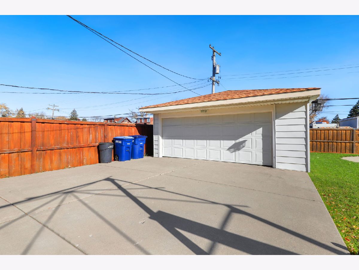
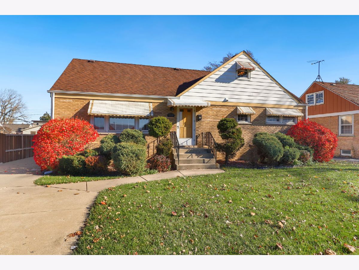
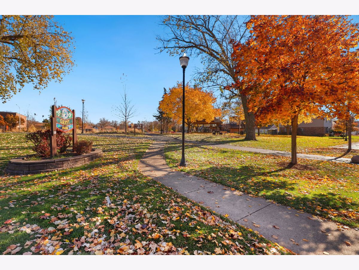
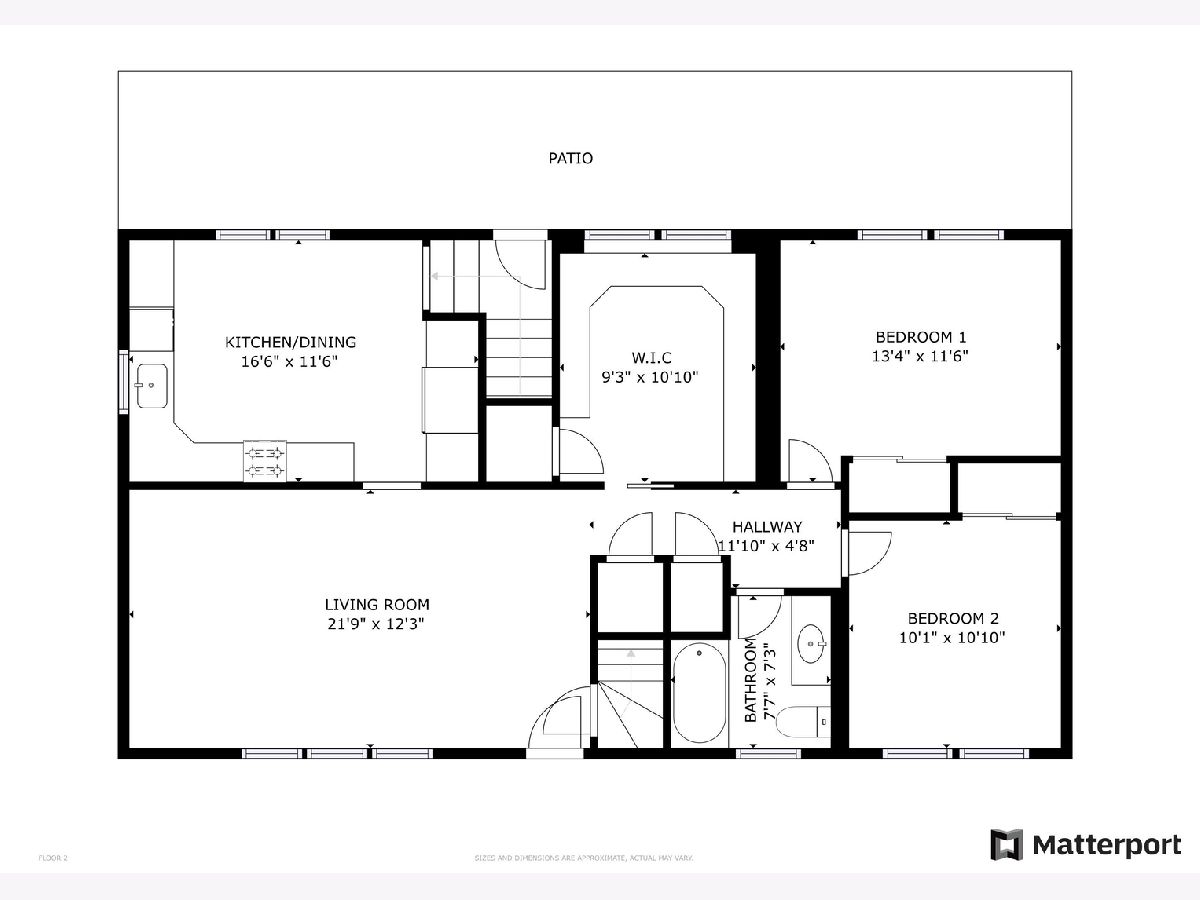
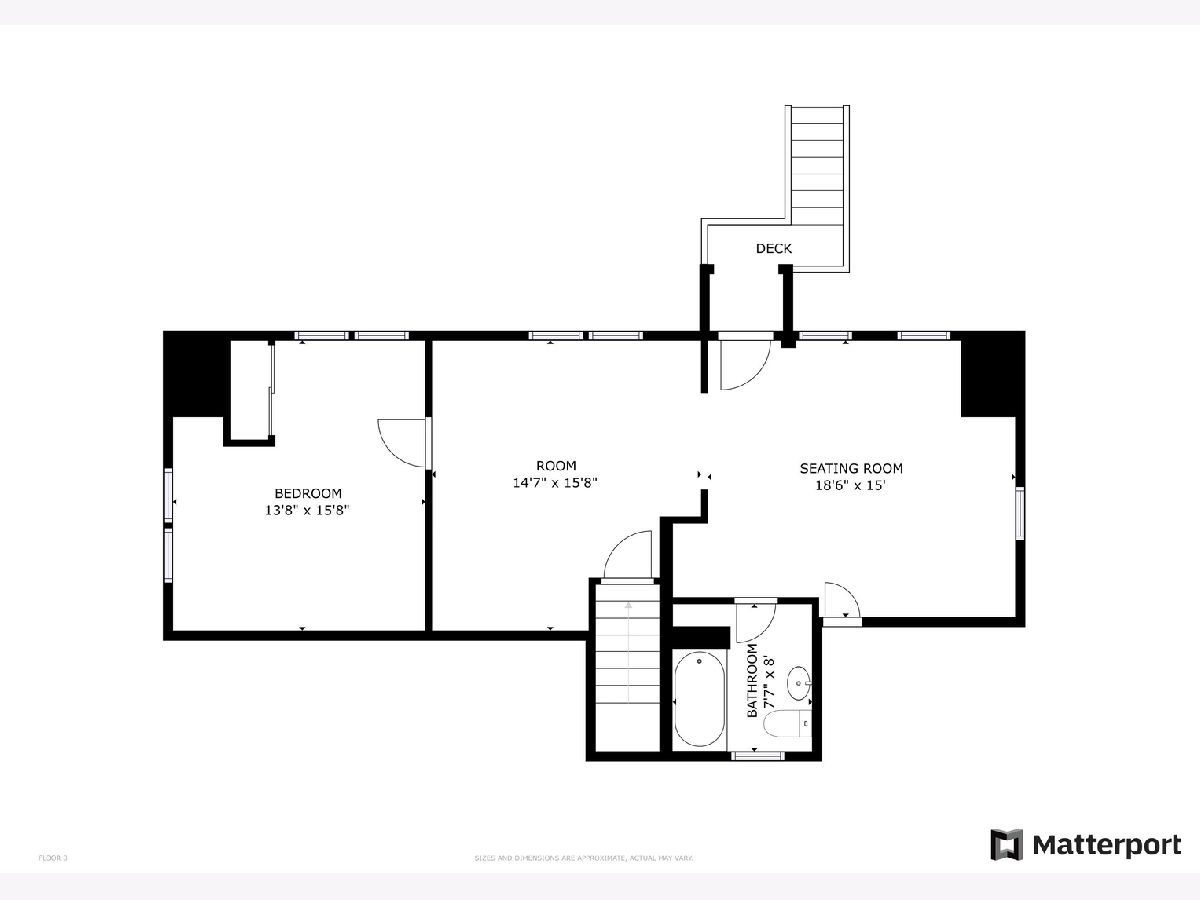
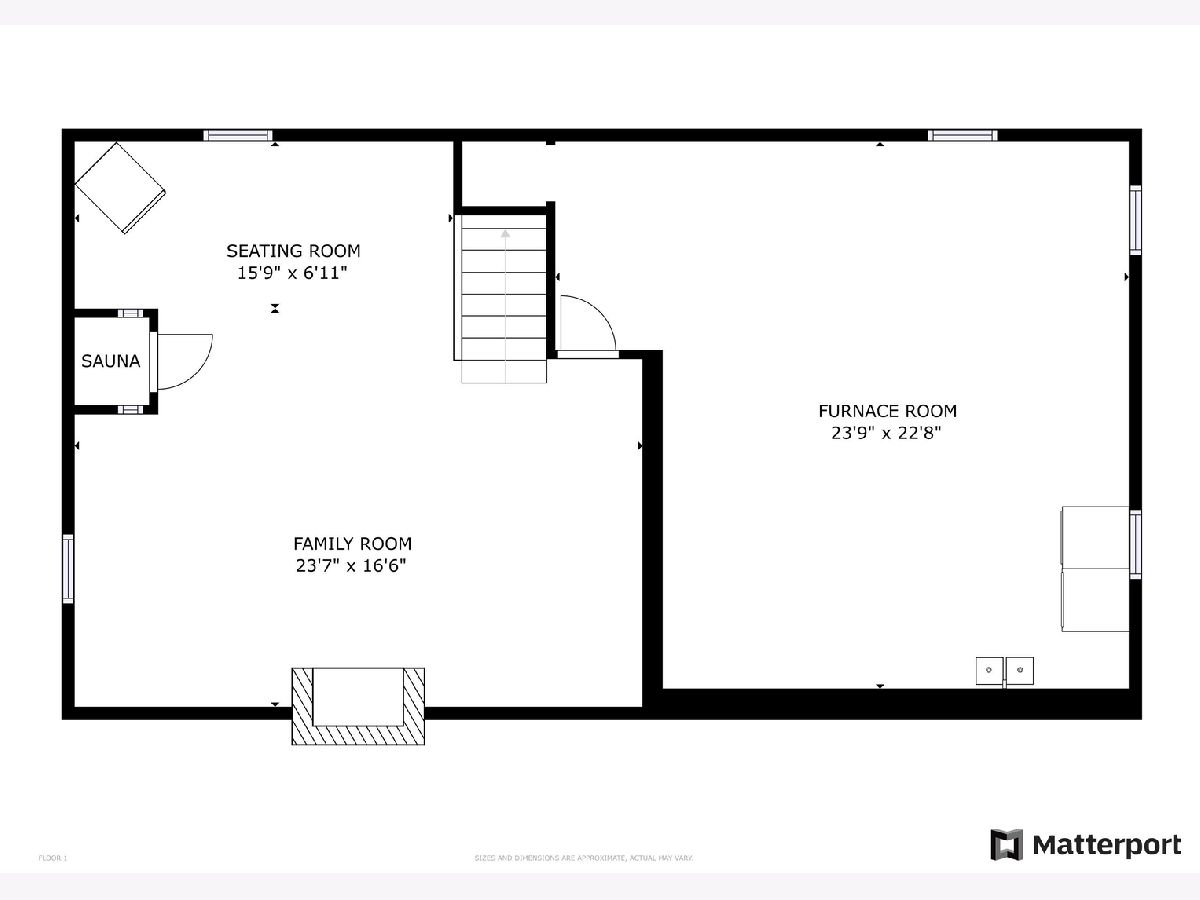
Room Specifics
Total Bedrooms: 4
Bedrooms Above Ground: 4
Bedrooms Below Ground: 0
Dimensions: —
Floor Type: —
Dimensions: —
Floor Type: —
Dimensions: —
Floor Type: —
Full Bathrooms: 2
Bathroom Amenities: Whirlpool
Bathroom in Basement: 0
Rooms: —
Basement Description: Partially Finished
Other Specifics
| 2 | |
| — | |
| Concrete | |
| — | |
| — | |
| 61X125 | |
| Finished,Interior Stair | |
| — | |
| — | |
| — | |
| Not in DB | |
| — | |
| — | |
| — | |
| — |
Tax History
| Year | Property Taxes |
|---|---|
| 2009 | $3,851 |
| 2024 | $7,862 |
Contact Agent
Nearby Similar Homes
Nearby Sold Comparables
Contact Agent
Listing Provided By
Redfin Corporation

