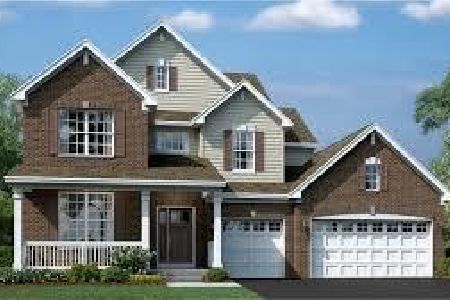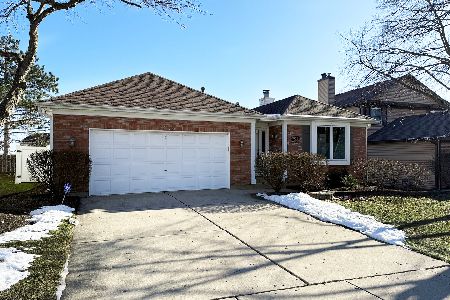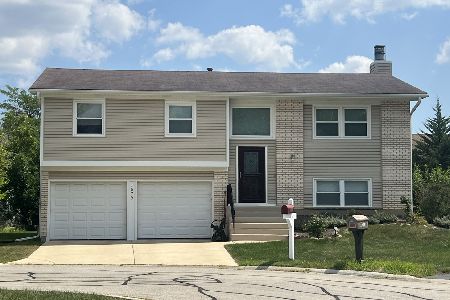4450 Bayside Circle, Hoffman Estates, Illinois 60192
$216,000
|
Sold
|
|
| Status: | Closed |
| Sqft: | 1,303 |
| Cost/Sqft: | $168 |
| Beds: | 2 |
| Baths: | 1 |
| Year Built: | 1978 |
| Property Taxes: | $6,114 |
| Days On Market: | 3066 |
| Lot Size: | 0,00 |
Description
BEAUTIFUL MOVE IN READY HOME WITH HIGHLY RATED SCHOOLS! This OPEN CONCEPT east-facing ranch boasts VAULTED CEILINGS, a HUGE kitchen, FENCED-IN YARD, & a SPACIOUS MASTER bedroom! Enjoy entertaining in the open and airy kitchen featuring BREAKFAST BAR, ISLAND, SS APPLIANCES, & accent chalk-board wall! PRIDE IN OWNERSHIP SHOWS! Home offers UPDATED fixtures, NEW durable wood-look laminate floors, UPGRADED bathroom, NEWER porcelain flooring, eco-friendly SOLAR TUBE, NEW flagstone patio, NEW landscaping, NEW carpet, FRESH paint, & NEWER water heater! LARGE fully fenced-in backyard with PATIO makes for easy entertaining while expanded driveway is perfect for added parking space! HOME IS IN HIGHLY RATED SCHOOL DISTRICT! ENJOY THIS IDEAL LOCATION! Easy access to Metra, 59, 90, 290, & 53! Near restaurants, shopping, entertainment, & parks! THIS IS THE ONE YOU'VE BEEN WAITING FOR!
Property Specifics
| Single Family | |
| — | |
| Traditional | |
| 1978 | |
| None | |
| RANCH | |
| No | |
| — |
| Cook | |
| Harpers Landing | |
| 0 / Not Applicable | |
| None | |
| Lake Michigan | |
| Public Sewer | |
| 09736125 | |
| 02191330110000 |
Nearby Schools
| NAME: | DISTRICT: | DISTANCE: | |
|---|---|---|---|
|
Grade School
Frank C Whiteley Elementary Scho |
15 | — | |
|
Middle School
Plum Grove Junior High School |
15 | Not in DB | |
|
High School
Wm Fremd High School |
211 | Not in DB | |
Property History
| DATE: | EVENT: | PRICE: | SOURCE: |
|---|---|---|---|
| 25 Mar, 2013 | Sold | $156,000 | MRED MLS |
| 22 Jan, 2013 | Under contract | $159,900 | MRED MLS |
| — | Last price change | $164,900 | MRED MLS |
| 25 Apr, 2012 | Listed for sale | $179,900 | MRED MLS |
| 31 Oct, 2017 | Sold | $216,000 | MRED MLS |
| 12 Sep, 2017 | Under contract | $219,000 | MRED MLS |
| 1 Sep, 2017 | Listed for sale | $219,000 | MRED MLS |
Room Specifics
Total Bedrooms: 2
Bedrooms Above Ground: 2
Bedrooms Below Ground: 0
Dimensions: —
Floor Type: Carpet
Full Bathrooms: 1
Bathroom Amenities: Whirlpool
Bathroom in Basement: 0
Rooms: No additional rooms
Basement Description: None
Other Specifics
| 1 | |
| Concrete Perimeter | |
| Asphalt | |
| — | |
| Corner Lot,Cul-De-Sac | |
| 79 X 82 | |
| — | |
| None | |
| Vaulted/Cathedral Ceilings, Wood Laminate Floors, Solar Tubes/Light Tubes, First Floor Bedroom, First Floor Laundry, First Floor Full Bath | |
| Range, Microwave, Dishwasher, Refrigerator, Disposal | |
| Not in DB | |
| Curbs, Sidewalks, Street Lights, Street Paved, Other | |
| — | |
| — | |
| Includes Accessories |
Tax History
| Year | Property Taxes |
|---|---|
| 2013 | $4,554 |
| 2017 | $6,114 |
Contact Agent
Nearby Similar Homes
Nearby Sold Comparables
Contact Agent
Listing Provided By
Redfin Corporation









