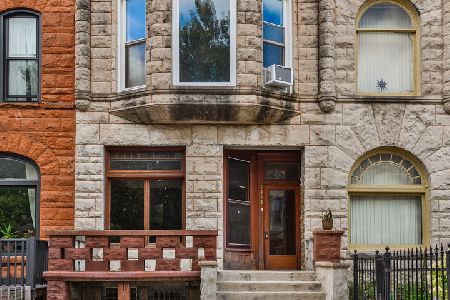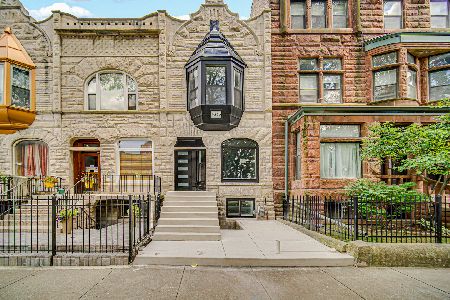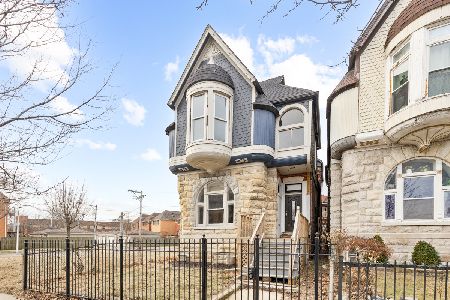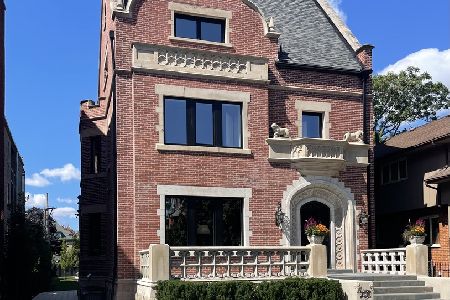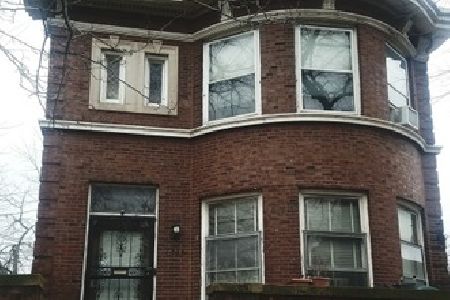4450 University Avenue, Kenwood, Chicago, Illinois 60653
$750,000
|
Sold
|
|
| Status: | Closed |
| Sqft: | 3,732 |
| Cost/Sqft: | $214 |
| Beds: | 4 |
| Baths: | 4 |
| Year Built: | 2015 |
| Property Taxes: | $8,068 |
| Days On Market: | 2861 |
| Lot Size: | 0,00 |
Description
Celebrating the big price drop on SATURDAY 1-3! Built just 3 years ago, this amazing home is filled with light, fronting a block-long park. It has everything that buyers request: beautiful open living & lots of space. The living & dining rooms are lit by floor to ceiling windows overlooking the park & warmed by a gas fireplace. The sleek kitchen with wood cabinets extending to the ceiling has top of the line appliances including gas cooking, a wine cooler, exhaust fan & drawer microwave. The broad breakfast bar has room for several stools. Sliding glass doors open to steps leading up to the garage deck or down to the yard. The light filled lower level has a huge family room with wet bar, a 4th BR, a tiled bath w/shower & a utility room. One wall is lined with deep storage closets. Upstairs is the bright master BR & spa bath w/freestanding tub & large shower with seat. 2 more BRs face the park & the hall has the laundry & bath. Fabulous roof top deck has gas fire pit & view
Property Specifics
| Single Family | |
| — | |
| Contemporary | |
| 2015 | |
| None | |
| — | |
| No | |
| — |
| Cook | |
| — | |
| 0 / Not Applicable | |
| None | |
| Lake Michigan,Public | |
| Public Sewer, Sewer-Storm | |
| 09930381 | |
| 20023090230000 |
Property History
| DATE: | EVENT: | PRICE: | SOURCE: |
|---|---|---|---|
| 24 Jul, 2015 | Sold | $691,500 | MRED MLS |
| 14 May, 2015 | Under contract | $699,000 | MRED MLS |
| 5 May, 2015 | Listed for sale | $699,000 | MRED MLS |
| 30 Aug, 2018 | Sold | $750,000 | MRED MLS |
| 3 Jul, 2018 | Under contract | $799,000 | MRED MLS |
| — | Last price change | $839,000 | MRED MLS |
| 27 Apr, 2018 | Listed for sale | $839,000 | MRED MLS |
Room Specifics
Total Bedrooms: 4
Bedrooms Above Ground: 4
Bedrooms Below Ground: 0
Dimensions: —
Floor Type: Hardwood
Dimensions: —
Floor Type: Hardwood
Dimensions: —
Floor Type: Hardwood
Full Bathrooms: 4
Bathroom Amenities: Separate Shower,Double Sink,European Shower,Full Body Spray Shower,Soaking Tub
Bathroom in Basement: 0
Rooms: Utility Room-Lower Level,Storage,Deck,Utility Room-Lower Level,Walk In Closet
Basement Description: None
Other Specifics
| 2 | |
| — | |
| Off Alley | |
| Deck, Patio, Roof Deck, Stamped Concrete Patio, Storms/Screens, Outdoor Fireplace | |
| Fenced Yard | |
| 40X88 | |
| — | |
| Full | |
| Bar-Wet, Hardwood Floors, Heated Floors, Second Floor Laundry | |
| Range, Microwave, Dishwasher, High End Refrigerator, Bar Fridge, Washer, Dryer, Disposal, Stainless Steel Appliance(s), Wine Refrigerator, Range Hood | |
| Not in DB | |
| Sidewalks, Street Lights, Street Paved | |
| — | |
| — | |
| Gas Log, Ventless |
Tax History
| Year | Property Taxes |
|---|---|
| 2018 | $8,068 |
Contact Agent
Nearby Similar Homes
Nearby Sold Comparables
Contact Agent
Listing Provided By
The Margie Smigel Group, LLC

