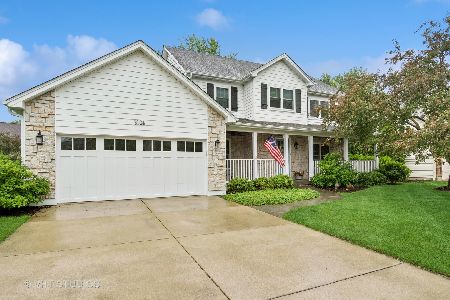4451 Dairymans Circle, Naperville, Illinois 60564
$685,000
|
Sold
|
|
| Status: | Closed |
| Sqft: | 3,027 |
| Cost/Sqft: | $215 |
| Beds: | 4 |
| Baths: | 4 |
| Year Built: | 1995 |
| Property Taxes: | $12,193 |
| Days On Market: | 1397 |
| Lot Size: | 0,21 |
Description
This beautiful, warm, and welcoming home is located on a large premium fenced lot that has been meticulously maintained and professionally landscaped! The Living Room has a custom coffered ceiling, tasteful wallpaper, industrial light fixture & the Dining Room has custom millwork and wainscoting. The family room offers so much natural light with high ceilings, brick fireplace, built in bookcases and surround sound!! The kitchen features an updated island and updated cabinetry, SS Subzero refrigerator, Fisher & Paykel dishwasher, Capital SS oven/range, Viking SS hood, KitchenAid SS microwave oven with bottom warming drawer, an abundance of 42 inch cabinets, miles of granite counters, separate eating area and plantation style shutters. Lots of recessed lighting and updated light fixtures throughout the home! The first floor also comes with an office/study that overlooks the front yard and porch. All bedrooms on the 2nd level are generous in size and have spacious closets. The master suite offers a high tray ceiling and an updated master bathroom with vaulted ceilings! It features high dual vanities and a large walk-in shower!! Incredible walk in closet with custom organizational system with tons of drawers & shoe shelves! The 2nd and 3rd bedroom are separated by a large updated bathroom with double sinks and shower. Additional living space in the beautifully finished basement with an updated exercise room with mirrored walls, wet bar, full bath and shower! The beautiful backyard is professional landscaped with an updated sprinkler system and features an amazing paver brick patio, perfect for entertaining! Home also come with an updated security system! SO MUCH NEW!!! New roof and shingles, new Pella windows throughout the home, New front and back doors, New garage door, new landscape lighting. Walking distance to award winning Dist 204 schools! This gorgeous property is move in ready and won't last long! Possibly your last chance to get a great home in this neighborhood under $700k!!
Property Specifics
| Single Family | |
| — | |
| — | |
| 1995 | |
| — | |
| — | |
| No | |
| 0.21 |
| Will | |
| Clow Creek | |
| 225 / Annual | |
| — | |
| — | |
| — | |
| 11392258 | |
| 0701152080020000 |
Nearby Schools
| NAME: | DISTRICT: | DISTANCE: | |
|---|---|---|---|
|
Grade School
Kendall Elementary School |
204 | — | |
|
Middle School
Crone Middle School |
204 | Not in DB | |
|
High School
Neuqua Valley High School |
204 | Not in DB | |
Property History
| DATE: | EVENT: | PRICE: | SOURCE: |
|---|---|---|---|
| 7 Jul, 2022 | Sold | $685,000 | MRED MLS |
| 9 May, 2022 | Under contract | $650,000 | MRED MLS |
| 3 May, 2022 | Listed for sale | $650,000 | MRED MLS |

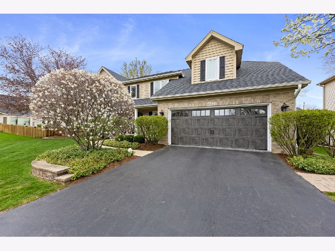
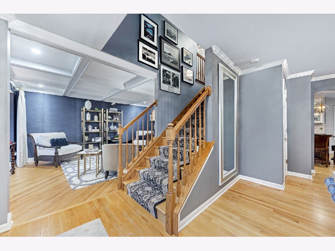
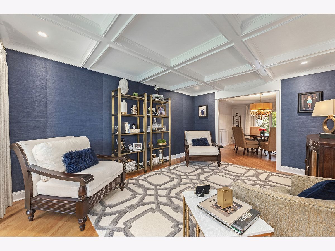
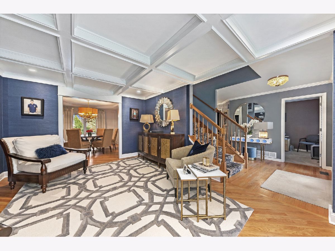
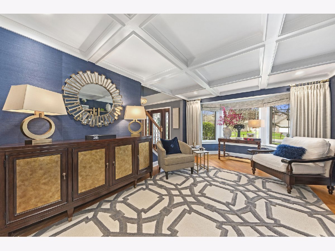
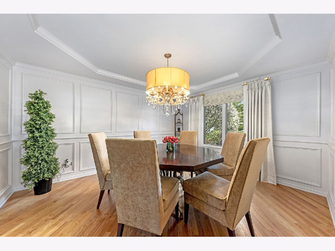
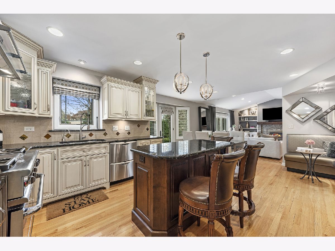
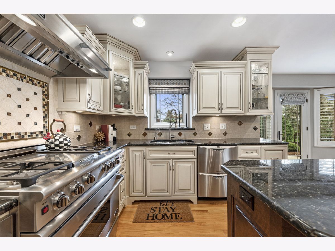
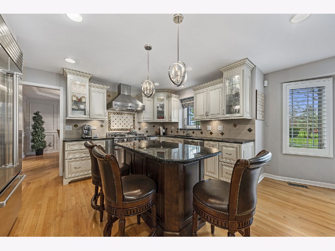
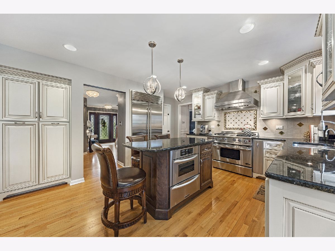
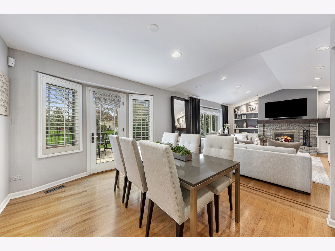
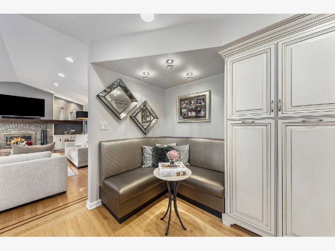
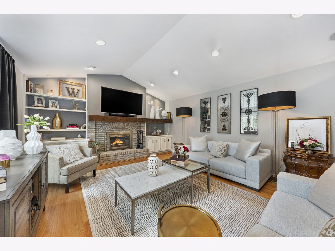
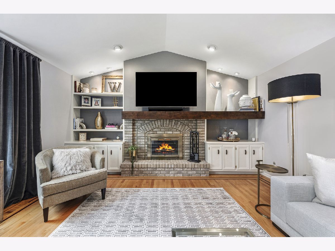
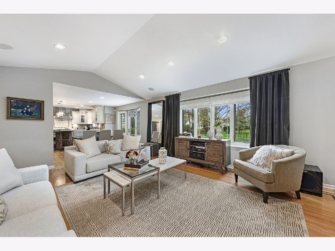
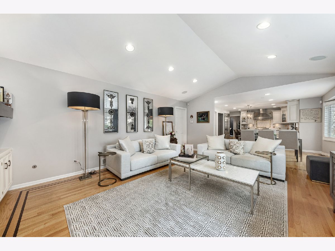
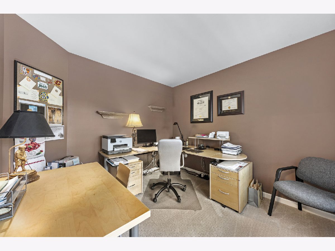
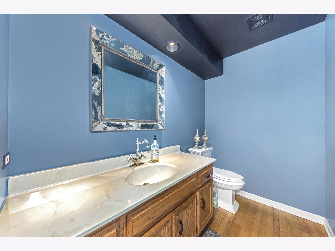
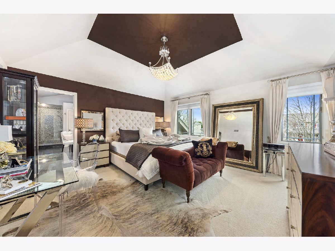
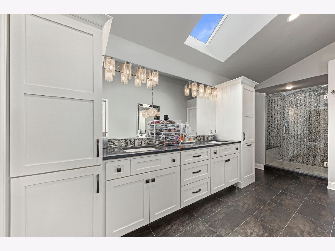
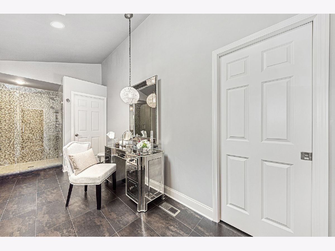
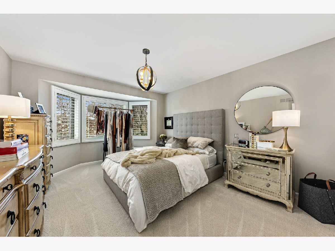
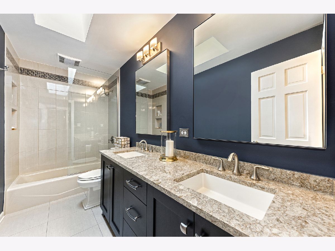
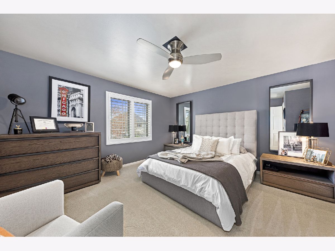
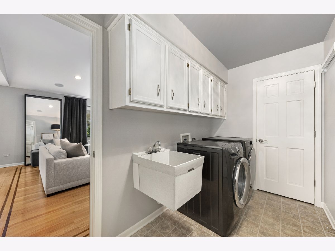
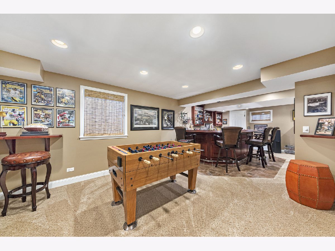
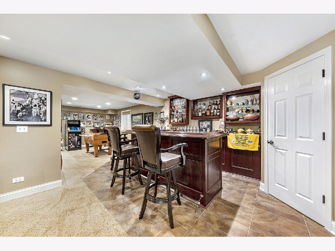
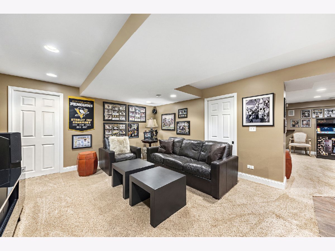
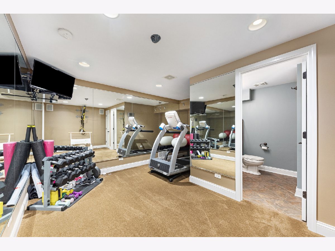
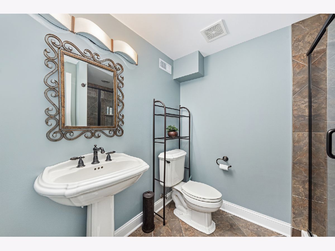
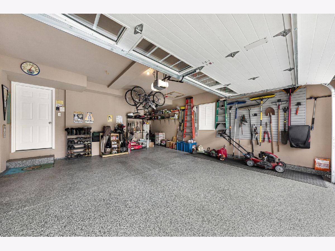
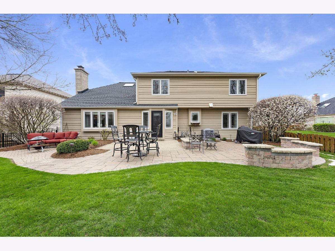
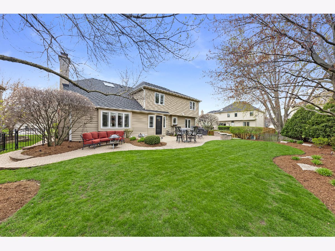
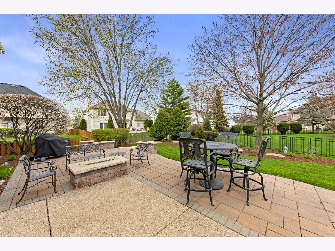
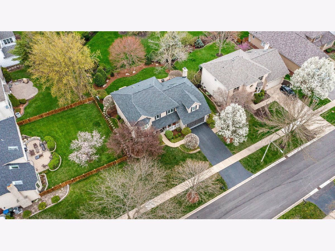
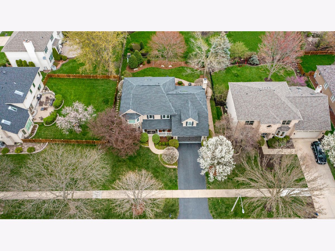
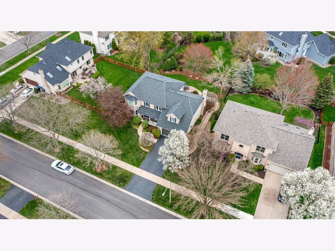
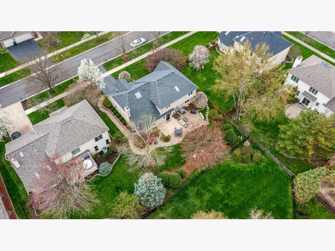
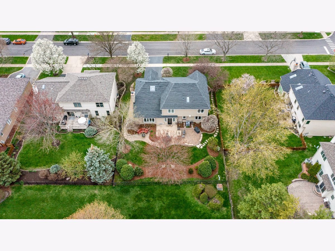
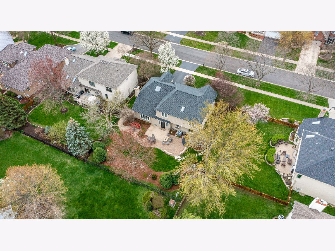
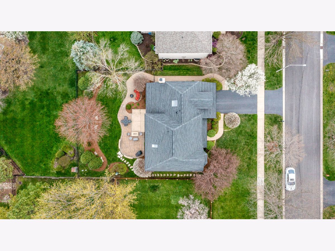
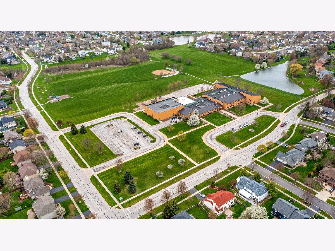
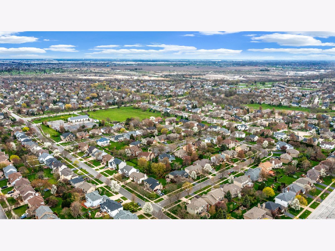
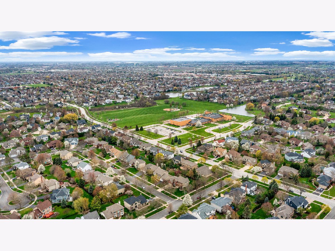
Room Specifics
Total Bedrooms: 4
Bedrooms Above Ground: 4
Bedrooms Below Ground: 0
Dimensions: —
Floor Type: —
Dimensions: —
Floor Type: —
Dimensions: —
Floor Type: —
Full Bathrooms: 4
Bathroom Amenities: —
Bathroom in Basement: 1
Rooms: —
Basement Description: Finished
Other Specifics
| 2 | |
| — | |
| Asphalt | |
| — | |
| — | |
| 75.2X125X73.4X125 | |
| — | |
| — | |
| — | |
| — | |
| Not in DB | |
| — | |
| — | |
| — | |
| — |
Tax History
| Year | Property Taxes |
|---|---|
| 2022 | $12,193 |
Contact Agent
Nearby Similar Homes
Nearby Sold Comparables
Contact Agent
Listing Provided By
RE/MAX Professionals Select






