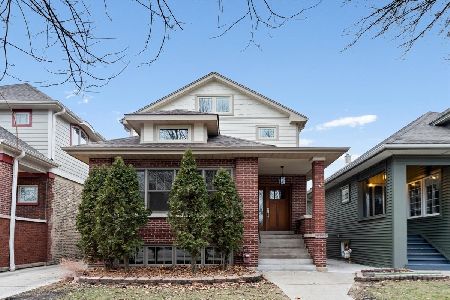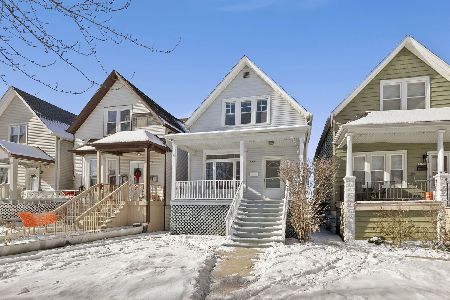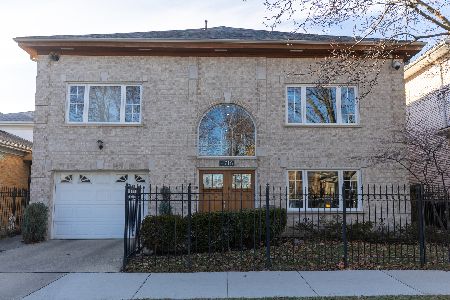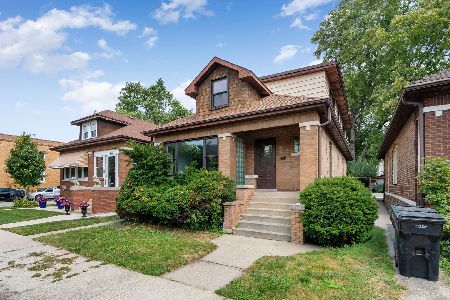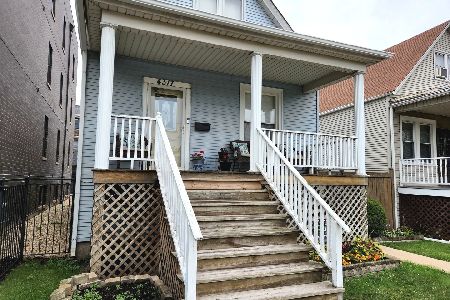4451 Kenton Avenue, Irving Park, Chicago, Illinois 60630
$435,000
|
Sold
|
|
| Status: | Closed |
| Sqft: | 1,086 |
| Cost/Sqft: | $414 |
| Beds: | 4 |
| Baths: | 3 |
| Year Built: | 1902 |
| Property Taxes: | $5,470 |
| Days On Market: | 2804 |
| Lot Size: | 0,18 |
Description
MOTIVATED SELLER!! BRING US AN OFFER! Absolutely Stunning 4 Bed, 2.5 Bath 2 Story Home w/ a 2 Car Detached Garage & HUGE Fenced-in Backyard in an Excellent Location nearby Shopping, Dining, Schools, Parks & Public Transportation! A Hop & Skip away from Mayfair Park! Easy Access to I-90 & I-94. This Spacious & Unique Home has everything you need. NEW roof, siding, plumbing, & electrical. Hardwood flooring under laminate floors. Living/Dining Combo w/ Large Windows, Built-Ins & Trey Ceiling. Eat-In Kitchen w/ 42" Cabinets, Solid Surface C-tops, Black Appliances, & Pantry. Enclosed 3 seasons Porch/Mudroom off Kitchen. 2 Beds & Full Bath on Main Level. Head upstairs to the Master Retreat w/ Cathedral Ceilings, Skylights, Stained Glass, Ceiling Fan, Walk-In Closet & Private Office. Add'l Bed & Updated Bath w/ Amazing Walk-In Shower, Vaulted Ceiling & Skylights! Laundry Room, Rec Room, Workshop, & 1/2 Bath in Basement! In ground sprinkler system!
Property Specifics
| Single Family | |
| — | |
| — | |
| 1902 | |
| Full | |
| — | |
| No | |
| 0.18 |
| Cook | |
| — | |
| 0 / Not Applicable | |
| None | |
| Public | |
| Public Sewer | |
| 10000811 | |
| 13151290030000 |
Nearby Schools
| NAME: | DISTRICT: | DISTANCE: | |
|---|---|---|---|
|
Grade School
Belding Elementary School |
299 | — | |
|
Middle School
Belding Elementary School |
299 | Not in DB | |
|
High School
Schurz High School |
299 | Not in DB | |
Property History
| DATE: | EVENT: | PRICE: | SOURCE: |
|---|---|---|---|
| 10 Aug, 2018 | Sold | $435,000 | MRED MLS |
| 7 Jul, 2018 | Under contract | $449,900 | MRED MLS |
| 28 Jun, 2018 | Listed for sale | $449,900 | MRED MLS |
Room Specifics
Total Bedrooms: 4
Bedrooms Above Ground: 4
Bedrooms Below Ground: 0
Dimensions: —
Floor Type: Wood Laminate
Dimensions: —
Floor Type: Wood Laminate
Dimensions: —
Floor Type: Wood Laminate
Full Bathrooms: 3
Bathroom Amenities: Separate Shower
Bathroom in Basement: 1
Rooms: Office,Foyer,Storage,Enclosed Porch
Basement Description: Finished
Other Specifics
| 2 | |
| — | |
| Concrete | |
| Porch Screened | |
| Fenced Yard,Landscaped | |
| 50 X 156 | |
| — | |
| None | |
| Skylight(s), Wood Laminate Floors, First Floor Full Bath | |
| Range, Dishwasher, Refrigerator, Washer, Dryer, Disposal | |
| Not in DB | |
| Sidewalks, Street Lights, Street Paved | |
| — | |
| — | |
| — |
Tax History
| Year | Property Taxes |
|---|---|
| 2018 | $5,470 |
Contact Agent
Nearby Similar Homes
Nearby Sold Comparables
Contact Agent
Listing Provided By
Keller Williams Infinity

