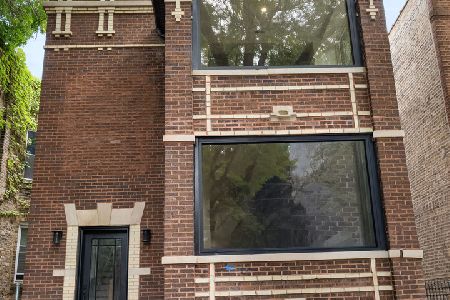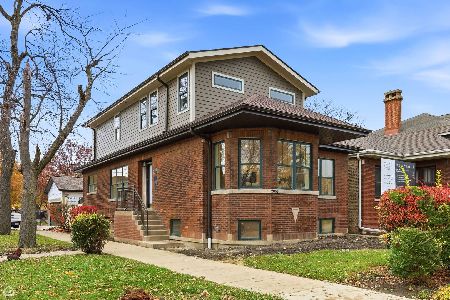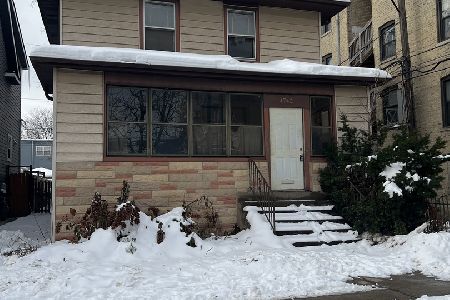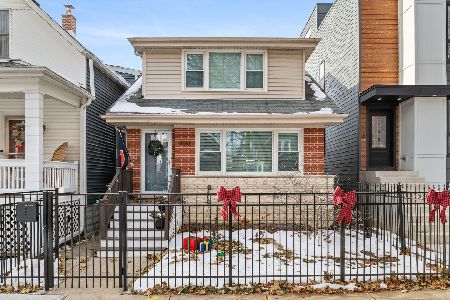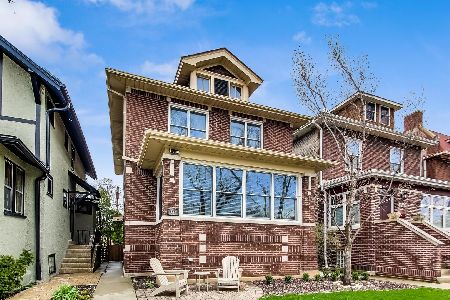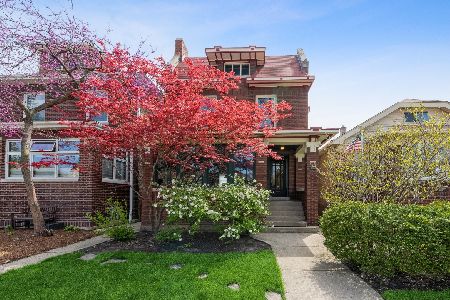4451 Richmond Street, Albany Park, Chicago, Illinois 60625
$735,000
|
Sold
|
|
| Status: | Closed |
| Sqft: | 2,200 |
| Cost/Sqft: | $330 |
| Beds: | 4 |
| Baths: | 2 |
| Year Built: | 1959 |
| Property Taxes: | $10,781 |
| Days On Market: | 1397 |
| Lot Size: | 0,09 |
Description
Stunning renovation completed by architect/interior designer team of this perfectly located Mid-Century Split-Level home, including a brilliant new first floor layout which offers a more livable connection between the kitchen, living, and dining areas. The impact is evident upon entry, where the former entry closet area was rearranged to create a small vestibule creating separation from Kitchen view. Welcoming you is a cheerful custom stencil in the vestibule with a sneak preview of the colors found throughout the home. The artful rehab included a Chef's dream Kitchen renovation, with abundant custom cabinetry, beautiful Quartz counters and Stainless appliances, and the addition of a custom 3-sided built-in provides terrific storage, and includes a hidden bar accessible from LR, fully gutted second floor bath with addition of double vanity and "secret" linen closet, creation of Family Room and Guest BR on Lower Level and new stylish finishes throughout - floors, paint, doors, hardware, lighting, custom window treatments. Best feature of a Split Level is its perfect separation of space!! Primary living space on main level, 3 BR 1 Bath on upper level and 1 BR 1 BA + Family Room, Laundry/Mechanicals on lower level. Lovely, landscaped rear yard is completely fenced, with grass and covered paved patio area provides additional living and entertaining space throughout the seasons. Much of renovation completed between 2013 and 2015, with recent improvements including new Architectural shingle roof, and newly poured concrete by rear door plus new exterior doors (2020), chimney rebuild/new concrete cap, spot tuck-pointing, new ejector pump (2017-2019). Previous owner had also built new garage, installed drain tiles and replace AC Compressor (2008). Ideal Ravenswood Manor location, just 3 blocks to Francisco Brown Line stop and First Slice Cafe, and stone's throw from Lincoln Square's world class restaurants, shopping and entertainment venues like Old Town School of Folk Music, The Davis Theatre and so much more! Also, in Waters School district and minutes from your choice of Parks, and fabulous Farmers' Markets including Horner Park, River Park and Welles Park!
Property Specifics
| Single Family | |
| — | |
| — | |
| 1959 | |
| — | |
| SPLIT LEVEL RANCH | |
| No | |
| 0.09 |
| Cook | |
| — | |
| 0 / Not Applicable | |
| — | |
| — | |
| — | |
| 11330654 | |
| 13131300030000 |
Nearby Schools
| NAME: | DISTRICT: | DISTANCE: | |
|---|---|---|---|
|
Grade School
Waters Elementary School |
299 | — | |
Property History
| DATE: | EVENT: | PRICE: | SOURCE: |
|---|---|---|---|
| 9 Jul, 2013 | Sold | $419,750 | MRED MLS |
| 23 Apr, 2013 | Under contract | $434,900 | MRED MLS |
| 22 Apr, 2013 | Listed for sale | $434,900 | MRED MLS |
| 4 May, 2022 | Sold | $735,000 | MRED MLS |
| 1 Mar, 2022 | Under contract | $724,900 | MRED MLS |
| 22 Feb, 2022 | Listed for sale | $724,900 | MRED MLS |
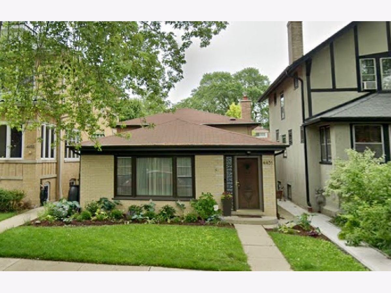
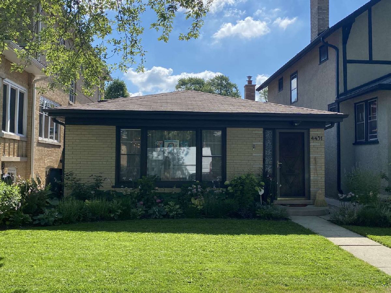
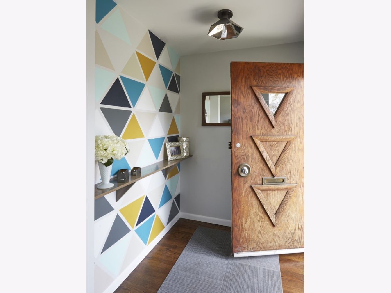
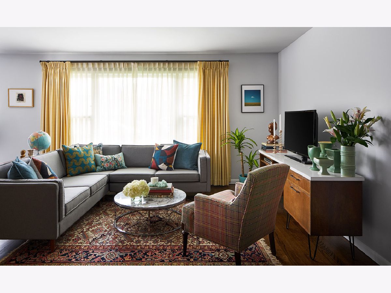
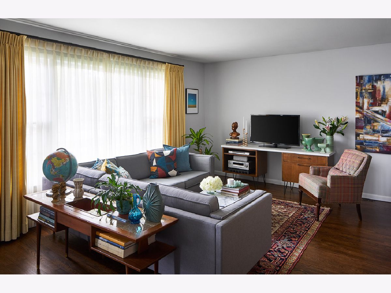
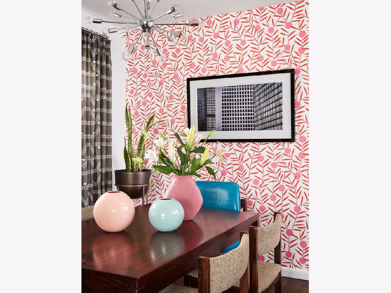
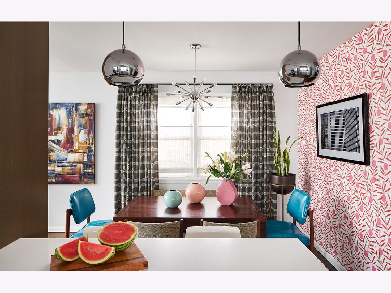
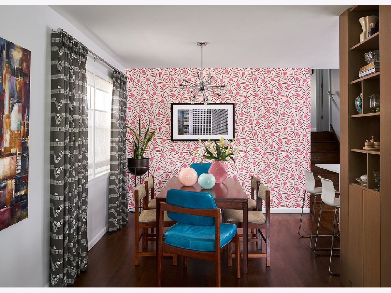
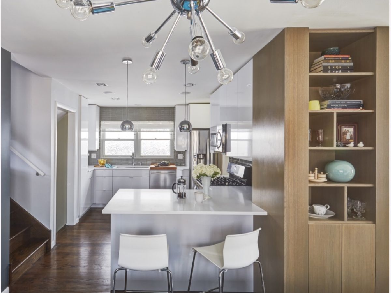
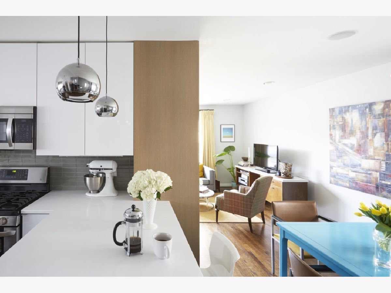
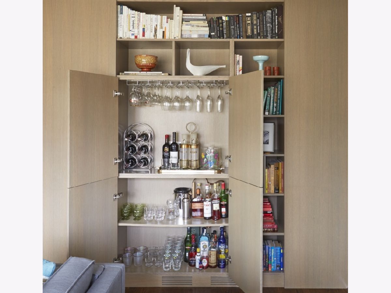
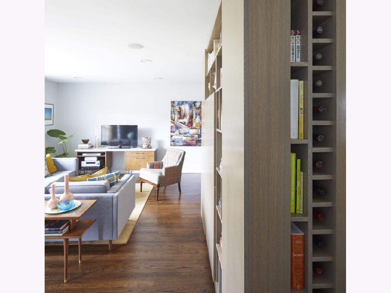
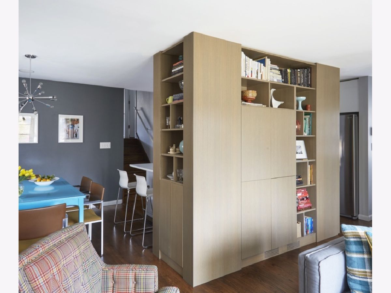
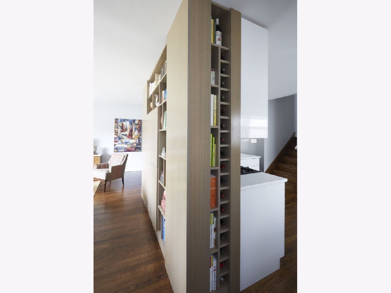
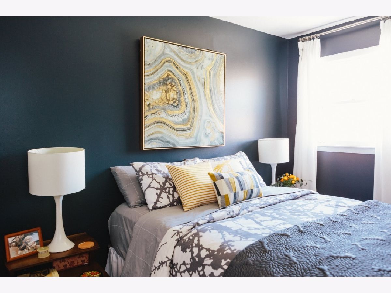
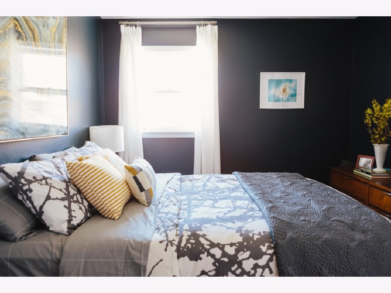
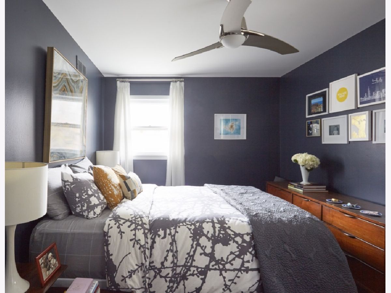
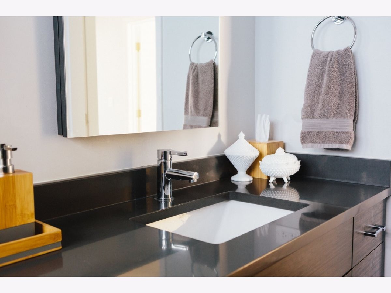
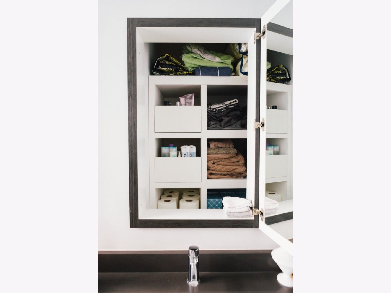
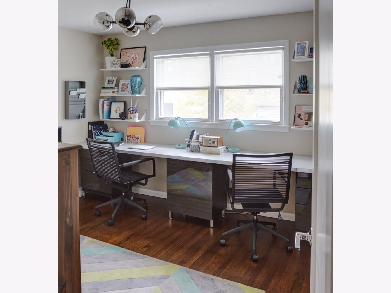
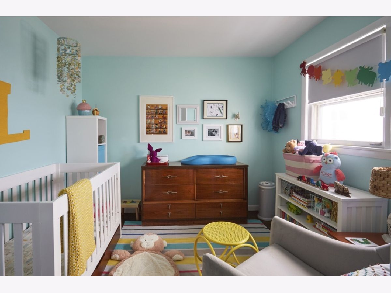
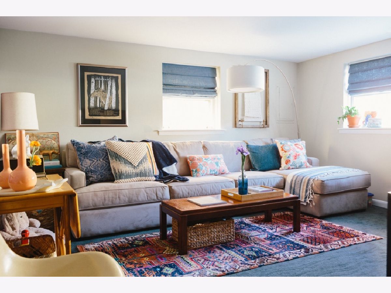
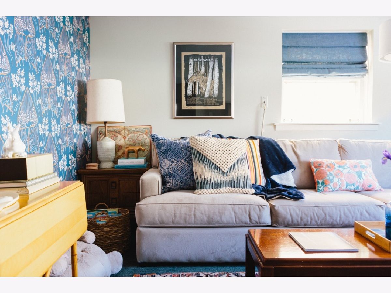
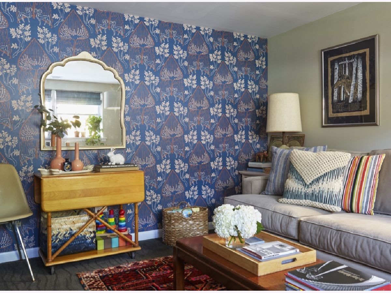
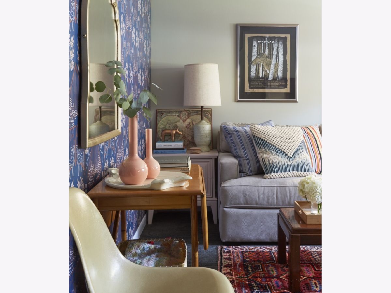
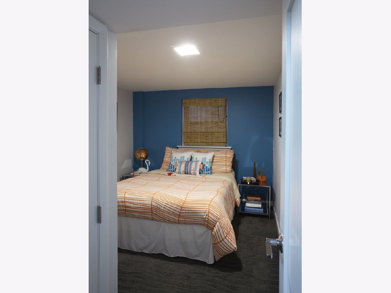
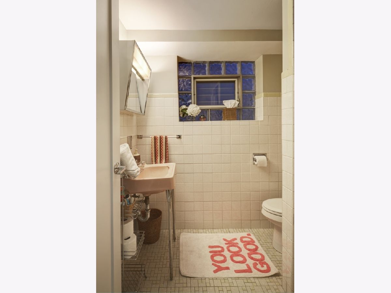
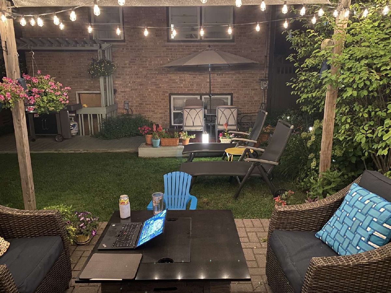
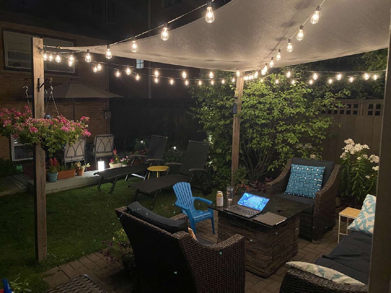
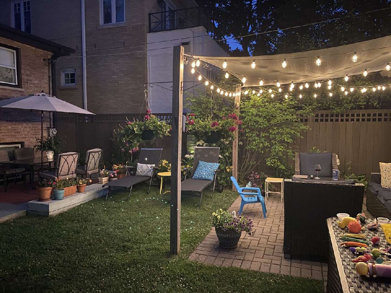
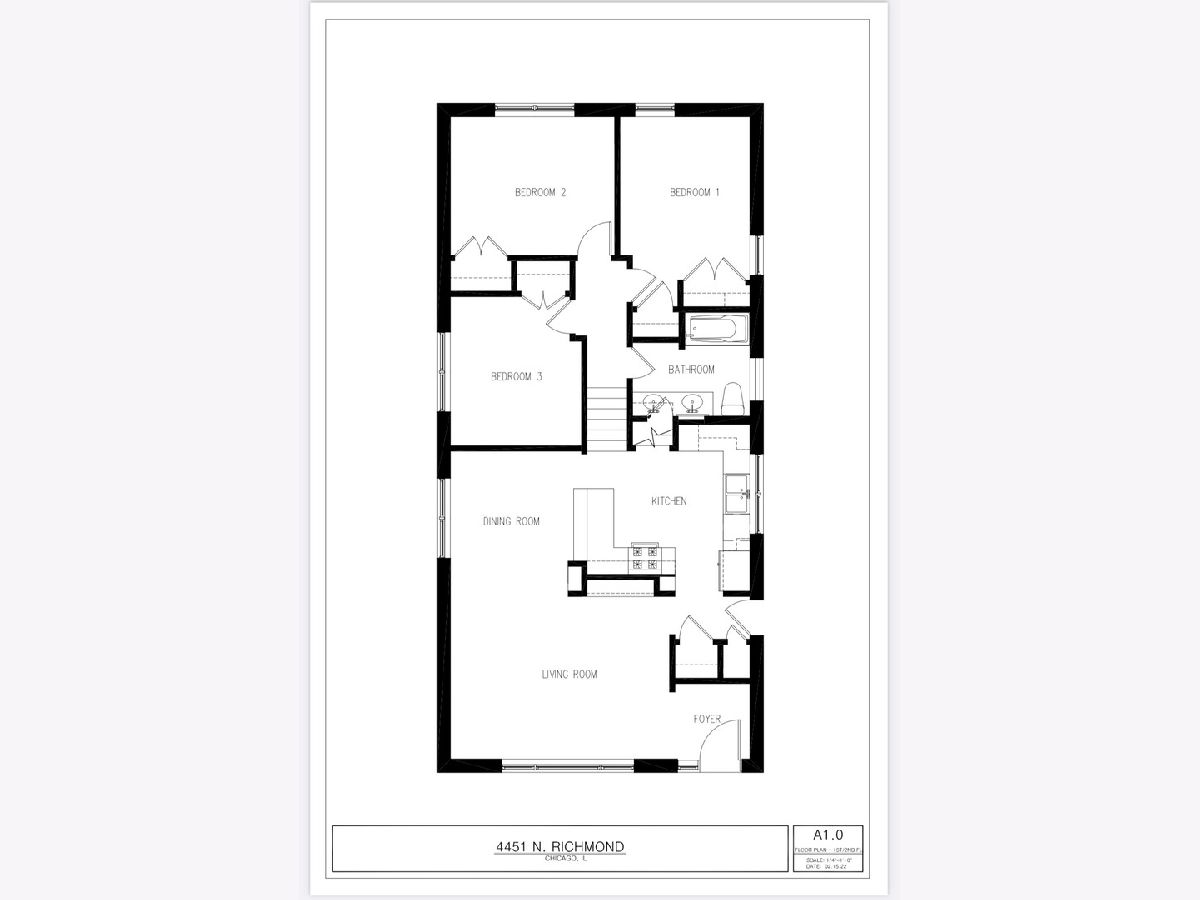
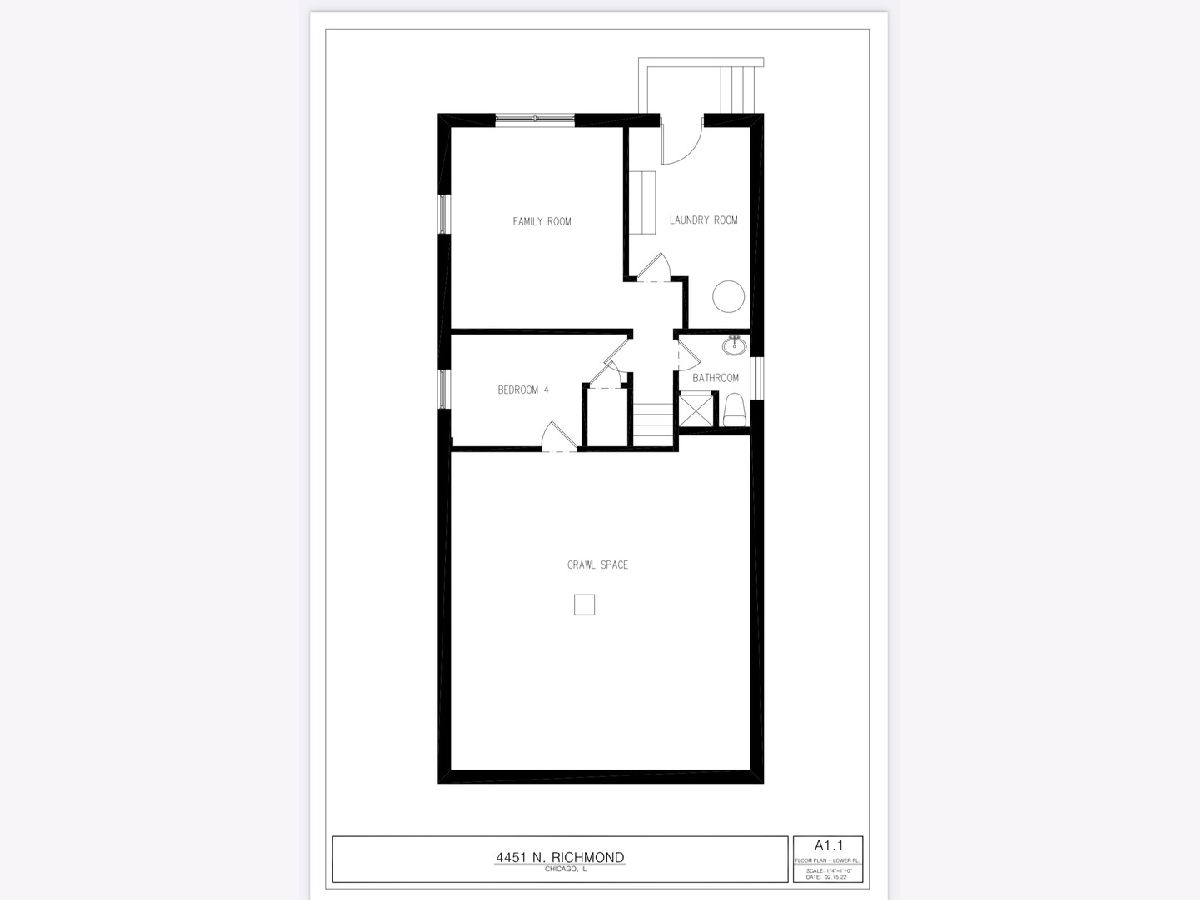
Room Specifics
Total Bedrooms: 4
Bedrooms Above Ground: 4
Bedrooms Below Ground: 0
Dimensions: —
Floor Type: —
Dimensions: —
Floor Type: —
Dimensions: —
Floor Type: —
Full Bathrooms: 2
Bathroom Amenities: —
Bathroom in Basement: 1
Rooms: —
Basement Description: Partially Finished
Other Specifics
| 2 | |
| — | |
| Off Alley | |
| — | |
| — | |
| 33X125 | |
| — | |
| — | |
| — | |
| — | |
| Not in DB | |
| — | |
| — | |
| — | |
| — |
Tax History
| Year | Property Taxes |
|---|---|
| 2013 | $4,410 |
| 2022 | $10,781 |
Contact Agent
Nearby Similar Homes
Nearby Sold Comparables
Contact Agent
Listing Provided By
Compass

