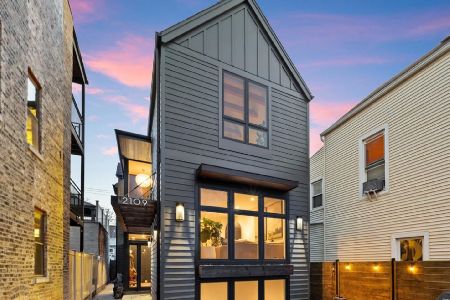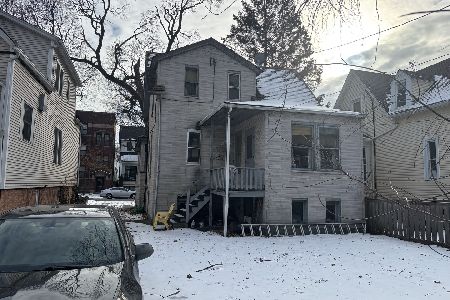4452 Damen Avenue, Lincoln Square, Chicago, Illinois 60625
$925,000
|
Sold
|
|
| Status: | Closed |
| Sqft: | 0 |
| Cost/Sqft: | — |
| Beds: | 4 |
| Baths: | 3 |
| Year Built: | 1896 |
| Property Taxes: | $12,239 |
| Days On Market: | 2541 |
| Lot Size: | 0,12 |
Description
Stunning, renovated home on a 30x173 lot in Lincoln Square! Easy walking distance to the Damen Brown Line, Welles Park & Lycee French-American School. Large, open living space on the main level leads to back deck/patio/yard. Gorgeous custom kitchen w/grey cabinetry, Subzero, Bosch & abundant pantry storage space. The 2nd floor offers 3 generously sized bdrms incl a king-size master w/fantastic WIC w/custom built-ins. The dazzling, oversized bath offers gorgeous tilework, walk-in shower, soaking tub & RH vanity and hardware. The attic is plumbed for an additional bath and can easily be converted to a master suite or used as a family room. The finished basement includes a full bath & 4th bdrm/guest suite/play space & a convenient mechanical room + laundry. New plumbing & electric & 2 new/zoned HVAC systems, beautiful original moldings & doors. A darling front porch & white picket fence complete the package. 2.5 car gar. Prepare to be charmed!
Property Specifics
| Single Family | |
| — | |
| — | |
| 1896 | |
| Full,English | |
| — | |
| No | |
| 0.12 |
| Cook | |
| — | |
| 0 / Not Applicable | |
| None | |
| Lake Michigan | |
| Public Sewer | |
| 10270370 | |
| 14181340160000 |
Nearby Schools
| NAME: | DISTRICT: | DISTANCE: | |
|---|---|---|---|
|
Grade School
Mcpherson Elementary School |
299 | — | |
Property History
| DATE: | EVENT: | PRICE: | SOURCE: |
|---|---|---|---|
| 27 May, 2010 | Sold | $767,500 | MRED MLS |
| 23 Apr, 2010 | Under contract | $799,000 | MRED MLS |
| 16 Mar, 2010 | Listed for sale | $799,000 | MRED MLS |
| 24 Apr, 2019 | Sold | $925,000 | MRED MLS |
| 11 Mar, 2019 | Under contract | $900,000 | MRED MLS |
| — | Last price change | $950,000 | MRED MLS |
| 12 Feb, 2019 | Listed for sale | $950,000 | MRED MLS |
Room Specifics
Total Bedrooms: 4
Bedrooms Above Ground: 4
Bedrooms Below Ground: 0
Dimensions: —
Floor Type: Hardwood
Dimensions: —
Floor Type: Hardwood
Dimensions: —
Floor Type: Hardwood
Full Bathrooms: 3
Bathroom Amenities: —
Bathroom in Basement: 1
Rooms: Deck
Basement Description: Partially Finished
Other Specifics
| 2 | |
| — | |
| — | |
| Deck | |
| Fenced Yard | |
| 30 X 173 | |
| Full,Interior Stair,Unfinished | |
| None | |
| — | |
| Range, Microwave, Dishwasher, Refrigerator, Washer, Dryer, Disposal | |
| Not in DB | |
| Sidewalks, Street Lights, Street Paved | |
| — | |
| — | |
| Wood Burning, Decorative |
Tax History
| Year | Property Taxes |
|---|---|
| 2010 | $8,865 |
| 2019 | $12,239 |
Contact Agent
Nearby Similar Homes
Nearby Sold Comparables
Contact Agent
Listing Provided By
Berkshire Hathaway HomeServices KoenigRubloff









