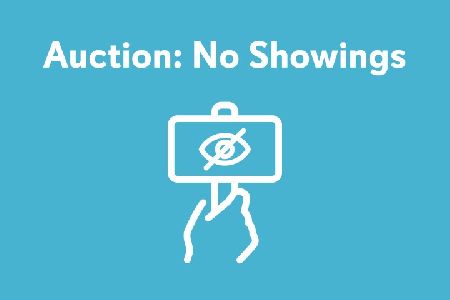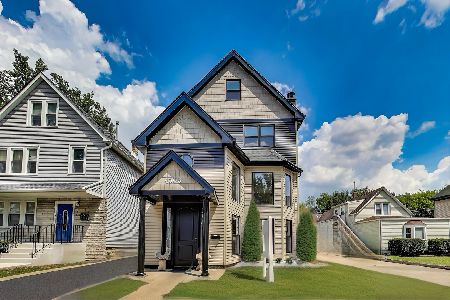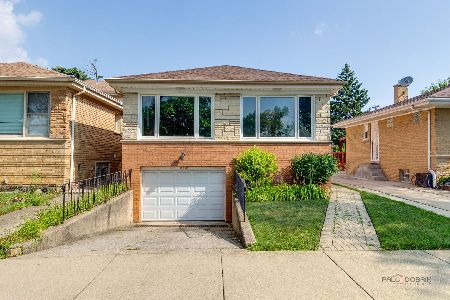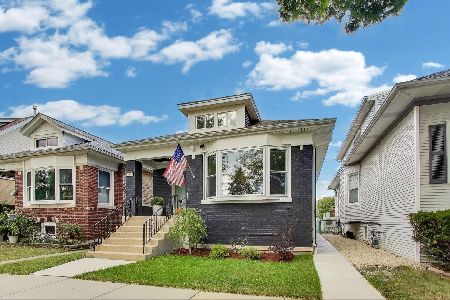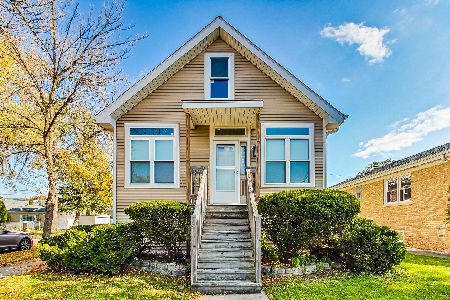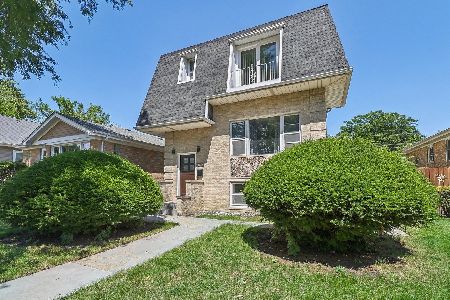4452 Mulligan Avenue, Portage Park, Chicago, Illinois 60630
$330,000
|
Sold
|
|
| Status: | Closed |
| Sqft: | 1,650 |
| Cost/Sqft: | $197 |
| Beds: | 3 |
| Baths: | 2 |
| Year Built: | 1952 |
| Property Taxes: | $5,236 |
| Days On Market: | 2295 |
| Lot Size: | 0,11 |
Description
**PROPERTY IS NOT FOR RENT** Imagine your next chapter in this wonderfully updated, well-kept brick English Tudor in Jefferson Township. Updated kitchen in 2011 is great for entertaining with tons of beautiful cabinetry, granite counters, large peninsula with space for seating & SS appliances. Glass sliders off dining room lead to massive back deck that overlooks the extra wide city lot & 2.5 car garage with party door. Walkout basement is full & partially finished with wood laminate flooring. Finished area is an excellent family/theater room. Tons of storage throughout. This home is not only lovely on the inside, but in a fabulous location- Close to I-90, 294 & 190, the Blue Line, Metra and CTA buses, as well as top-rated schools, wonderful parks and shopping. Other notable updates include: Pella windows throughout most of the home; New garage door (2017); New sump pump (2016). Come by today- This one won't last!
Property Specifics
| Single Family | |
| — | |
| Tudor | |
| 1952 | |
| Full,Walkout | |
| — | |
| No | |
| 0.11 |
| Cook | |
| — | |
| — / Not Applicable | |
| None | |
| Lake Michigan | |
| Public Sewer | |
| 10525958 | |
| 13171160160000 |
Nearby Schools
| NAME: | DISTRICT: | DISTANCE: | |
|---|---|---|---|
|
Grade School
Smyser Elementary School |
299 | — | |
|
Middle School
Taft High School |
299 | Not in DB | |
|
High School
Taft High School |
299 | Not in DB | |
Property History
| DATE: | EVENT: | PRICE: | SOURCE: |
|---|---|---|---|
| 30 Dec, 2019 | Sold | $330,000 | MRED MLS |
| 4 Dec, 2019 | Under contract | $325,000 | MRED MLS |
| — | Last price change | $329,000 | MRED MLS |
| 10 Oct, 2019 | Listed for sale | $339,000 | MRED MLS |
Room Specifics
Total Bedrooms: 3
Bedrooms Above Ground: 3
Bedrooms Below Ground: 0
Dimensions: —
Floor Type: Wood Laminate
Dimensions: —
Floor Type: Hardwood
Full Bathrooms: 2
Bathroom Amenities: —
Bathroom in Basement: 0
Rooms: Utility Room-Lower Level
Basement Description: Partially Finished,Exterior Access
Other Specifics
| 2.5 | |
| Concrete Perimeter | |
| — | |
| Deck, Storms/Screens | |
| Fenced Yard | |
| 37X125 | |
| — | |
| None | |
| Hardwood Floors, Wood Laminate Floors, First Floor Bedroom, First Floor Full Bath | |
| Range, Microwave, Dishwasher, Refrigerator, Washer, Dryer, Stainless Steel Appliance(s) | |
| Not in DB | |
| Pool, Tennis Courts, Sidewalks, Street Lights, Street Paved | |
| — | |
| — | |
| — |
Tax History
| Year | Property Taxes |
|---|---|
| 2019 | $5,236 |
Contact Agent
Nearby Similar Homes
Nearby Sold Comparables
Contact Agent
Listing Provided By
d'aprile properties

