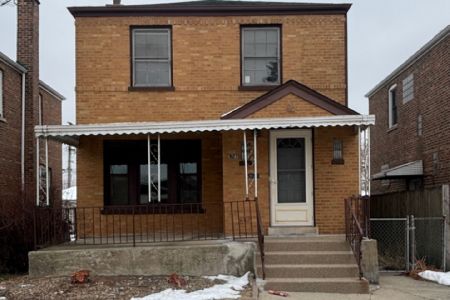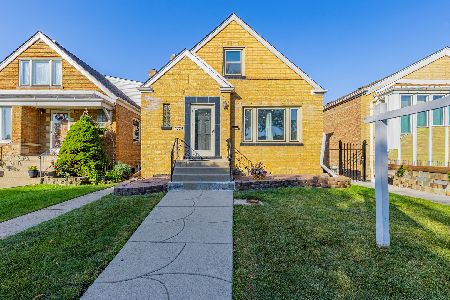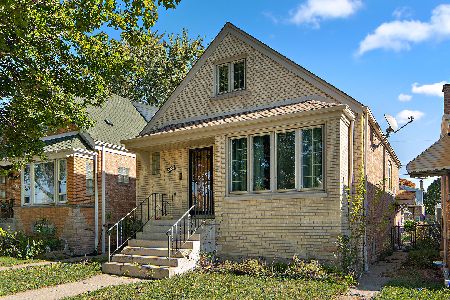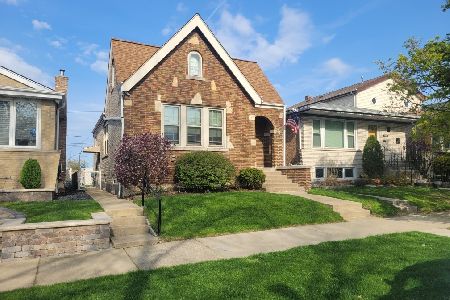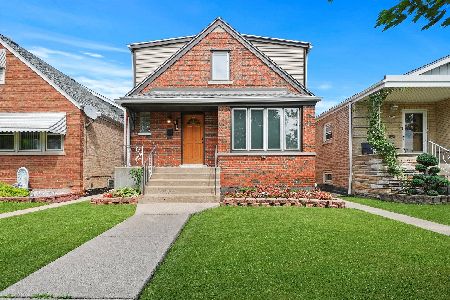4453 Marquette Road, West Lawn, Chicago, Illinois 60629
$227,000
|
Sold
|
|
| Status: | Closed |
| Sqft: | 1,500 |
| Cost/Sqft: | $153 |
| Beds: | 2 |
| Baths: | 2 |
| Year Built: | 1949 |
| Property Taxes: | $3,267 |
| Days On Market: | 2494 |
| Lot Size: | 0,11 |
Description
3 levels of living space! This property maintains 2 enormous bedrooms with plenty of closet space, 2 full baths, a large living room, a sun-filled formal dining room, a super chic kitchen with 42-inch pearl white cabinetry, sparkling-dark hardwood floors, a full basement ready for expansion, a 2.5 garage, and a wide yard for your entertaining needs. All appliances stay with the home. Located near shopping, schools, and transportation. This home will impress!
Property Specifics
| Single Family | |
| — | |
| Georgian | |
| 1949 | |
| Full | |
| — | |
| No | |
| 0.11 |
| Cook | |
| — | |
| 0 / Not Applicable | |
| None | |
| Lake Michigan,Public | |
| Public Sewer | |
| 10328787 | |
| 19223030420000 |
Property History
| DATE: | EVENT: | PRICE: | SOURCE: |
|---|---|---|---|
| 18 Sep, 2014 | Sold | $160,000 | MRED MLS |
| 26 Jul, 2014 | Under contract | $172,000 | MRED MLS |
| 9 Jun, 2014 | Listed for sale | $172,000 | MRED MLS |
| 7 May, 2019 | Sold | $227,000 | MRED MLS |
| 3 Apr, 2019 | Under contract | $229,900 | MRED MLS |
| 2 Apr, 2019 | Listed for sale | $229,900 | MRED MLS |
Room Specifics
Total Bedrooms: 2
Bedrooms Above Ground: 2
Bedrooms Below Ground: 0
Dimensions: —
Floor Type: Wood Laminate
Full Bathrooms: 2
Bathroom Amenities: —
Bathroom in Basement: 0
Rooms: Loft,Sitting Room
Basement Description: Unfinished,Exterior Access
Other Specifics
| 2.5 | |
| Concrete Perimeter | |
| Off Alley | |
| Deck | |
| — | |
| 5000 | |
| — | |
| None | |
| Hardwood Floors, First Floor Full Bath | |
| Range, Microwave, Dishwasher, Refrigerator, Washer, Dryer | |
| Not in DB | |
| — | |
| — | |
| — | |
| — |
Tax History
| Year | Property Taxes |
|---|---|
| 2014 | $2,278 |
| 2019 | $3,267 |
Contact Agent
Nearby Similar Homes
Contact Agent
Listing Provided By
RE/MAX 10

