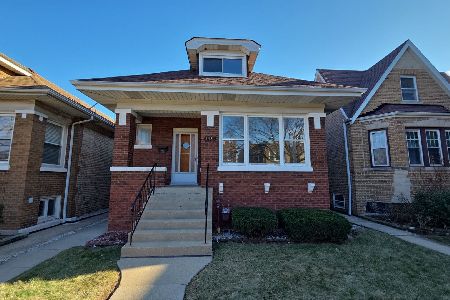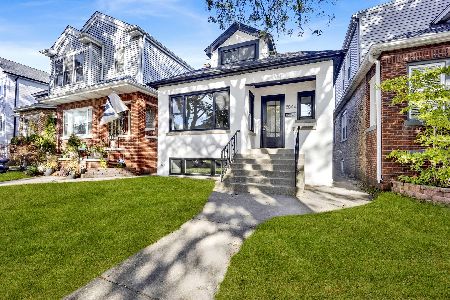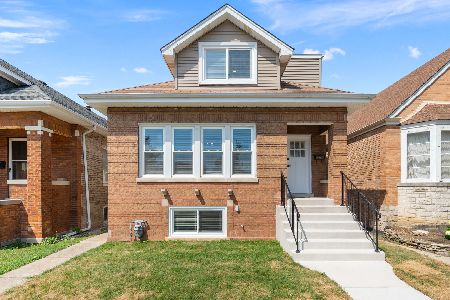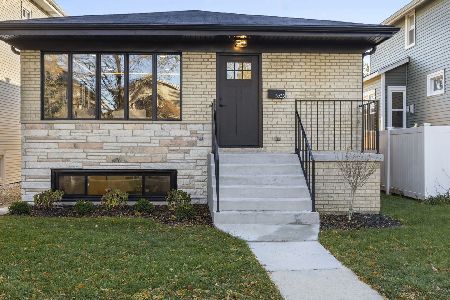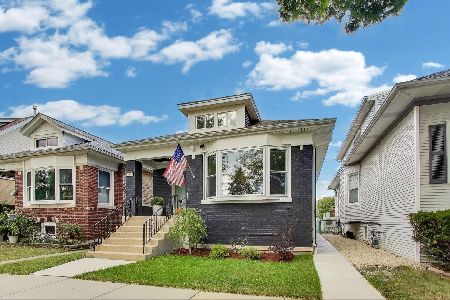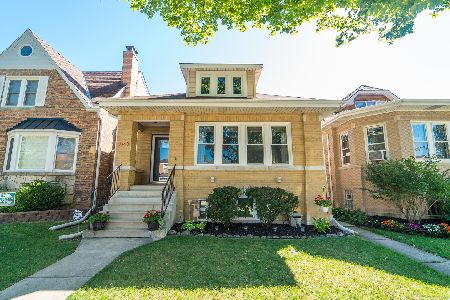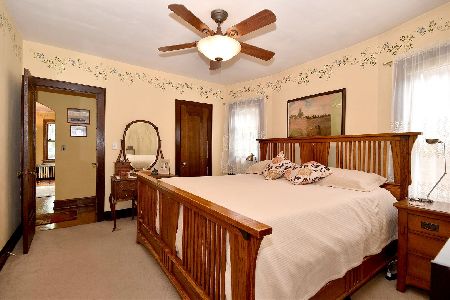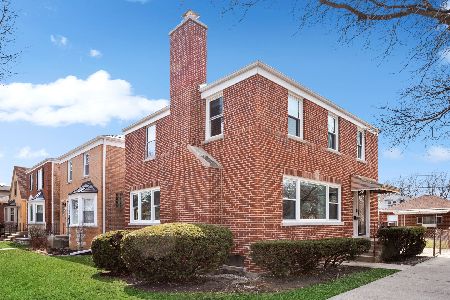4455 Menard Avenue, Portage Park, Chicago, Illinois 60630
$565,000
|
Sold
|
|
| Status: | Closed |
| Sqft: | 2,600 |
| Cost/Sqft: | $212 |
| Beds: | 4 |
| Baths: | 4 |
| Year Built: | 1937 |
| Property Taxes: | $7,390 |
| Days On Market: | 2489 |
| Lot Size: | 0,09 |
Description
Top of the Line Portage Park Brick Estate. See the additional feature sheet. This is truly a unique, one-of-a-kind home. Top End Construction coupled with professional interior custom design finishes make this a move in ready home. Superior Thick White Molding / Wainscoating throughout the home compliments the hardwood floors to perfection. White Plantation Shutters cover some of many new windows! Living Room features a Wood Burning Fireplace. White, Gourmet, High End Kitchen Cabinetry complete with Cashmere Carrera Quartz Countertops and extremely high end stainless steel appliances. White Kohler Single Farm Sink, Bosch Dishwasher, Stovetop, Vent Fan. Double Oven/Counter-Depth Fridge. Custom Lighting throughout, Sunken Dining Rm, New Windows, Mechanicals / HVAC, Water Heater, Plumbing & Electric, 4 Bedrooms Up. Master Bath has W/D, soaking tub, heated floors. Roof Top Garage Deck w/granite Bar, Pergola, Gas Firepit, All Weather Big TV Screen Enclosure, Outdoor Brick Oven
Property Specifics
| Single Family | |
| — | |
| English | |
| 1937 | |
| Full | |
| — | |
| No | |
| 0.09 |
| Cook | |
| — | |
| 0 / Not Applicable | |
| None | |
| Lake Michigan | |
| Public Sewer | |
| 10326029 | |
| 13172290020000 |
Property History
| DATE: | EVENT: | PRICE: | SOURCE: |
|---|---|---|---|
| 1 Nov, 2013 | Sold | $443,000 | MRED MLS |
| 16 Sep, 2013 | Under contract | $439,000 | MRED MLS |
| 20 Aug, 2013 | Listed for sale | $439,000 | MRED MLS |
| 16 May, 2019 | Sold | $565,000 | MRED MLS |
| 3 Apr, 2019 | Under contract | $549,900 | MRED MLS |
| 31 Mar, 2019 | Listed for sale | $549,900 | MRED MLS |
Room Specifics
Total Bedrooms: 4
Bedrooms Above Ground: 4
Bedrooms Below Ground: 0
Dimensions: —
Floor Type: Hardwood
Dimensions: —
Floor Type: Hardwood
Dimensions: —
Floor Type: Hardwood
Full Bathrooms: 4
Bathroom Amenities: Separate Shower,Double Sink,European Shower,Soaking Tub
Bathroom in Basement: 1
Rooms: Eating Area
Basement Description: Finished,Other
Other Specifics
| 2 | |
| Concrete Perimeter | |
| — | |
| Deck, Hot Tub, Roof Deck, Outdoor Grill, Fire Pit | |
| Fenced Yard,Landscaped | |
| 30X125 | |
| — | |
| Full | |
| Vaulted/Cathedral Ceilings, Skylight(s), Hot Tub, Hardwood Floors, Heated Floors, Second Floor Laundry | |
| Double Oven, Microwave, Dishwasher, High End Refrigerator, Washer, Dryer, Disposal, Stainless Steel Appliance(s), Cooktop, Range Hood | |
| Not in DB | |
| — | |
| — | |
| — | |
| Wood Burning, Wood Burning Stove, Includes Accessories |
Tax History
| Year | Property Taxes |
|---|---|
| 2013 | $7,956 |
| 2019 | $7,390 |
Contact Agent
Nearby Similar Homes
Nearby Sold Comparables
Contact Agent
Listing Provided By
RE/MAX Properties Northwest


