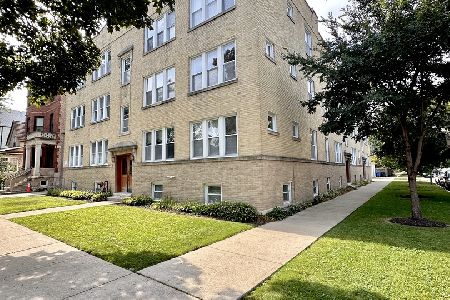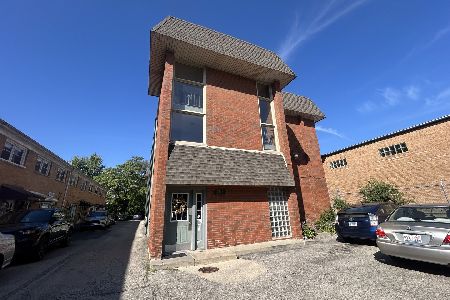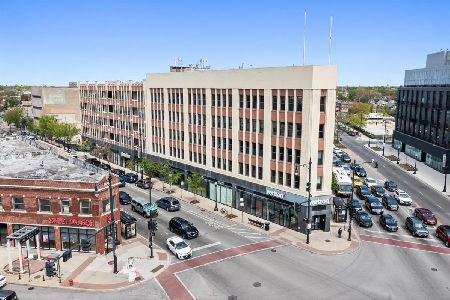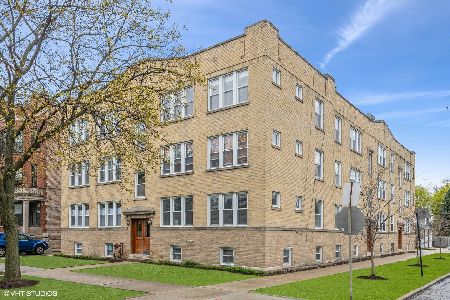4456 Kenneth Avenue, Irving Park, Chicago, Illinois 60630
$230,000
|
Sold
|
|
| Status: | Closed |
| Sqft: | 1,400 |
| Cost/Sqft: | $161 |
| Beds: | 3 |
| Baths: | 2 |
| Year Built: | — |
| Property Taxes: | $4,090 |
| Days On Market: | 1960 |
| Lot Size: | 0,00 |
Description
Lovely 3 bed, 2 Bath Duplex Down Condo in quaint Mayfair neighborhood. Flexible floor plan has space for eat-in kitchen plus dining or second living space on main floor. Large lower level includes spacious family room, 3rd bedroom, laundry, 2nd full bath and storage. Home features hardwood floors, fresh paint from top to bottom, new carpeting on the stairs and in the basement, and many new light fixtures. Master bedroom includes a large custom built-in wardrobe for extra storage. Kitchen features Mahogany tone 42" Cabinets, granite, & SS Frigidaire appliances. Spacious fenced in common yard. Fantastic location: easy access to 90/94 or a quick walk to CTA blue line or Mayfair Metra stop.
Property Specifics
| Condos/Townhomes | |
| 3 | |
| — | |
| — | |
| Full,Walkout | |
| — | |
| No | |
| — |
| Cook | |
| — | |
| 240 / Monthly | |
| Insurance,Exterior Maintenance,Lawn Care,Snow Removal | |
| Lake Michigan | |
| Sewer-Storm | |
| 10758791 | |
| 13151300341005 |
Property History
| DATE: | EVENT: | PRICE: | SOURCE: |
|---|---|---|---|
| 26 Jul, 2013 | Sold | $191,000 | MRED MLS |
| 16 Jun, 2013 | Under contract | $199,900 | MRED MLS |
| 4 Jun, 2013 | Listed for sale | $199,900 | MRED MLS |
| 14 Aug, 2020 | Sold | $230,000 | MRED MLS |
| 4 Jul, 2020 | Under contract | $225,000 | MRED MLS |
| 23 Jun, 2020 | Listed for sale | $225,000 | MRED MLS |
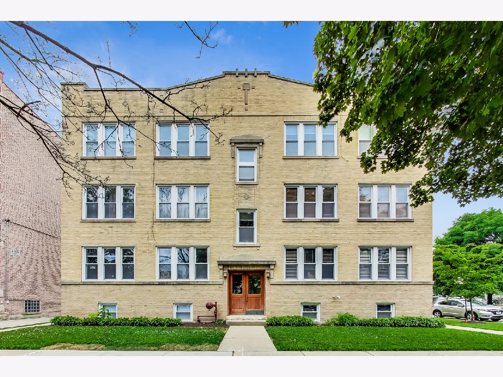
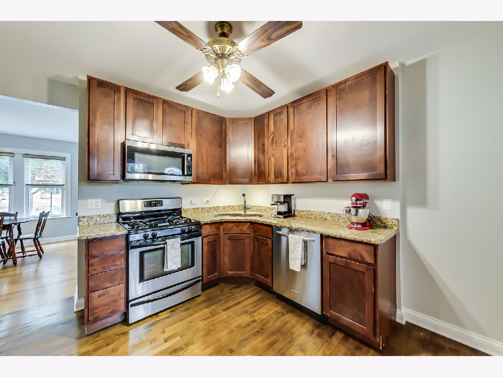
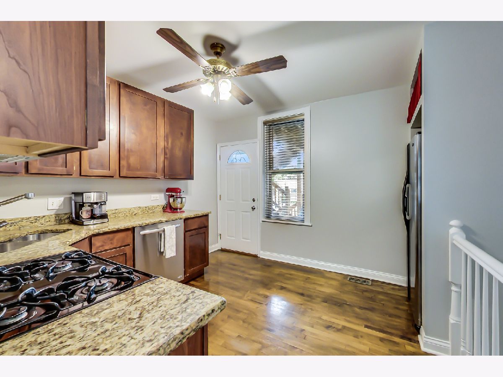
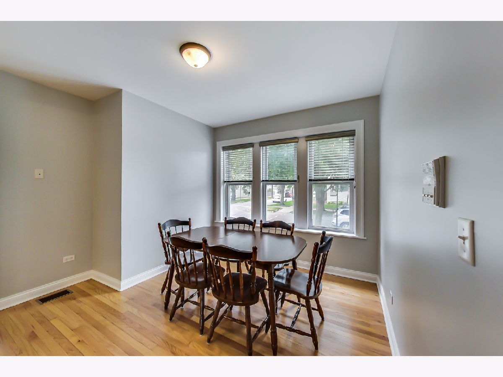
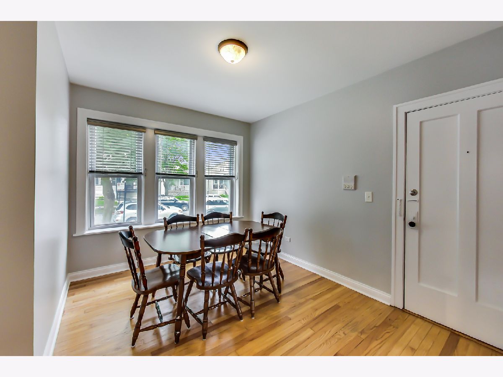
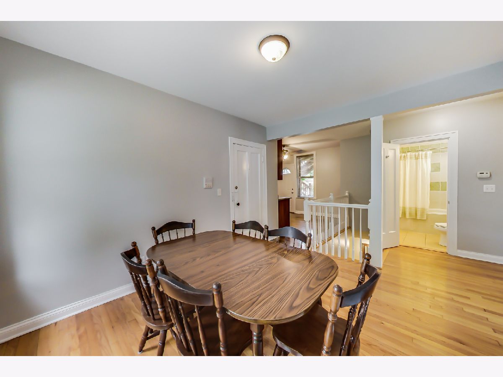
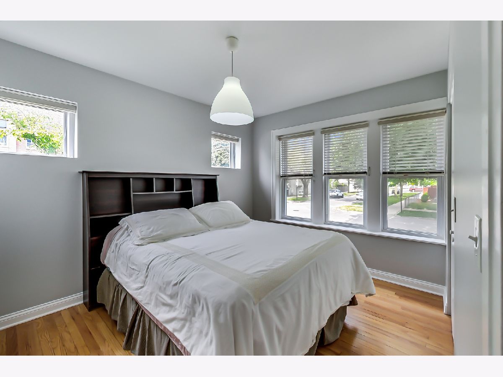
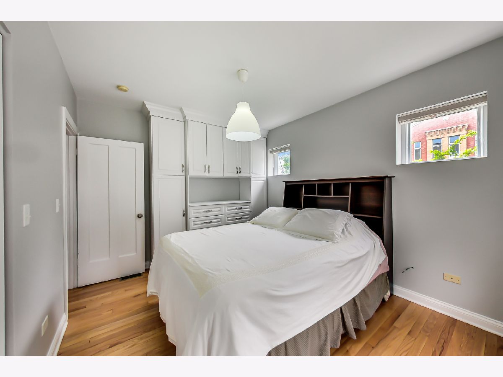
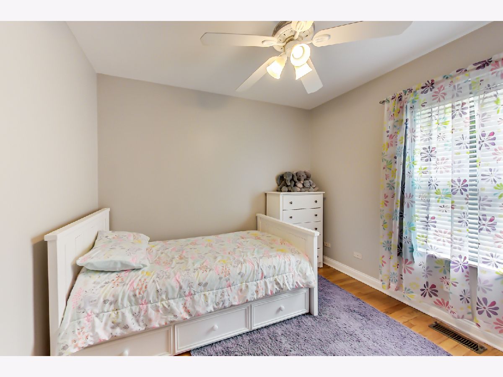
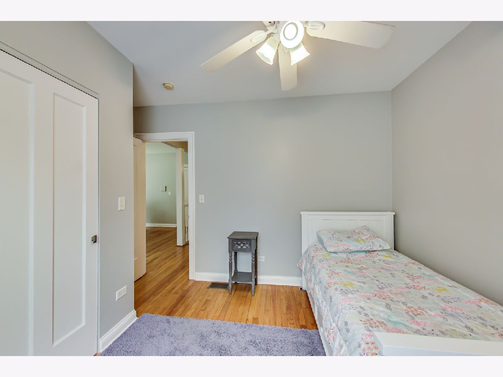
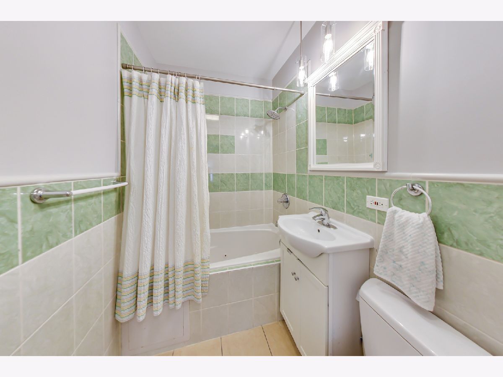
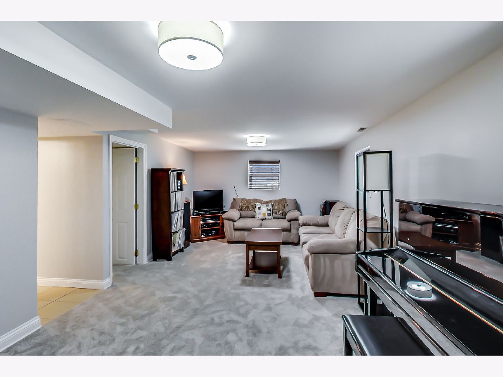
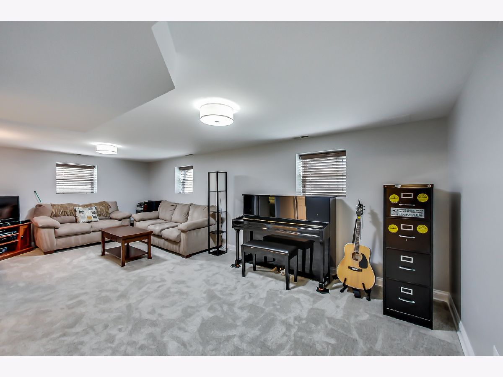
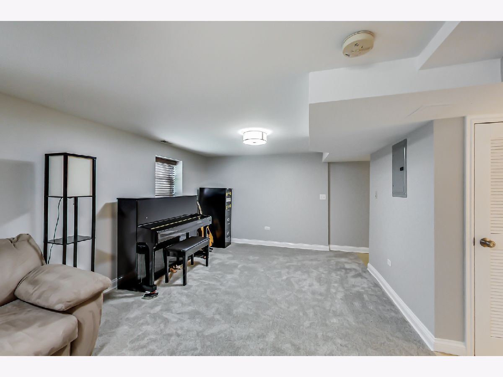
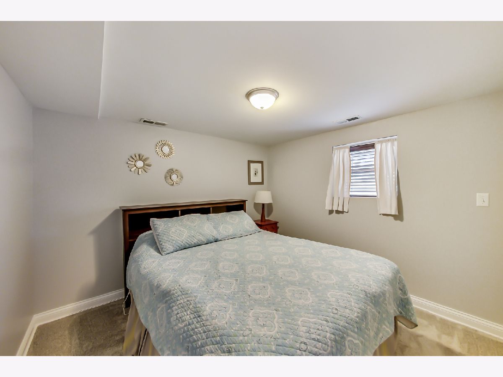
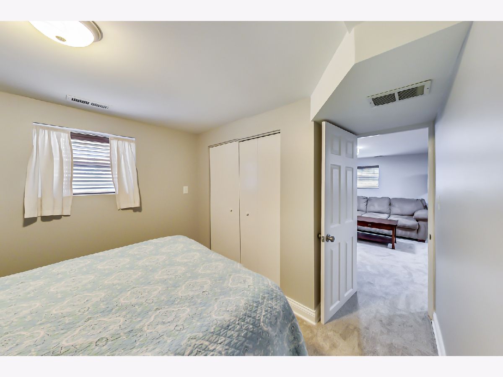
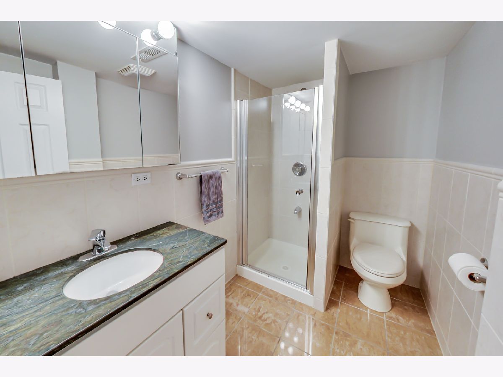
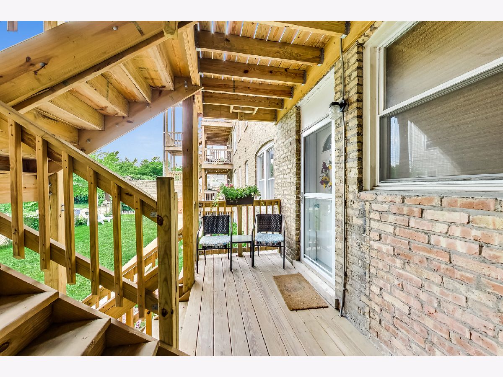
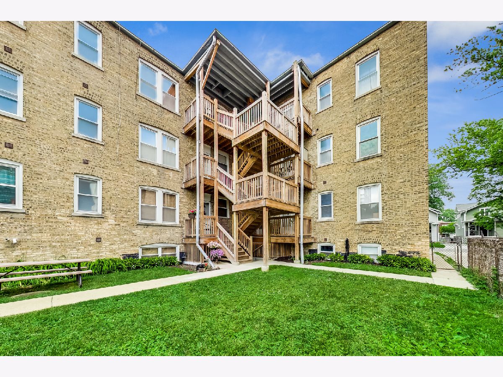
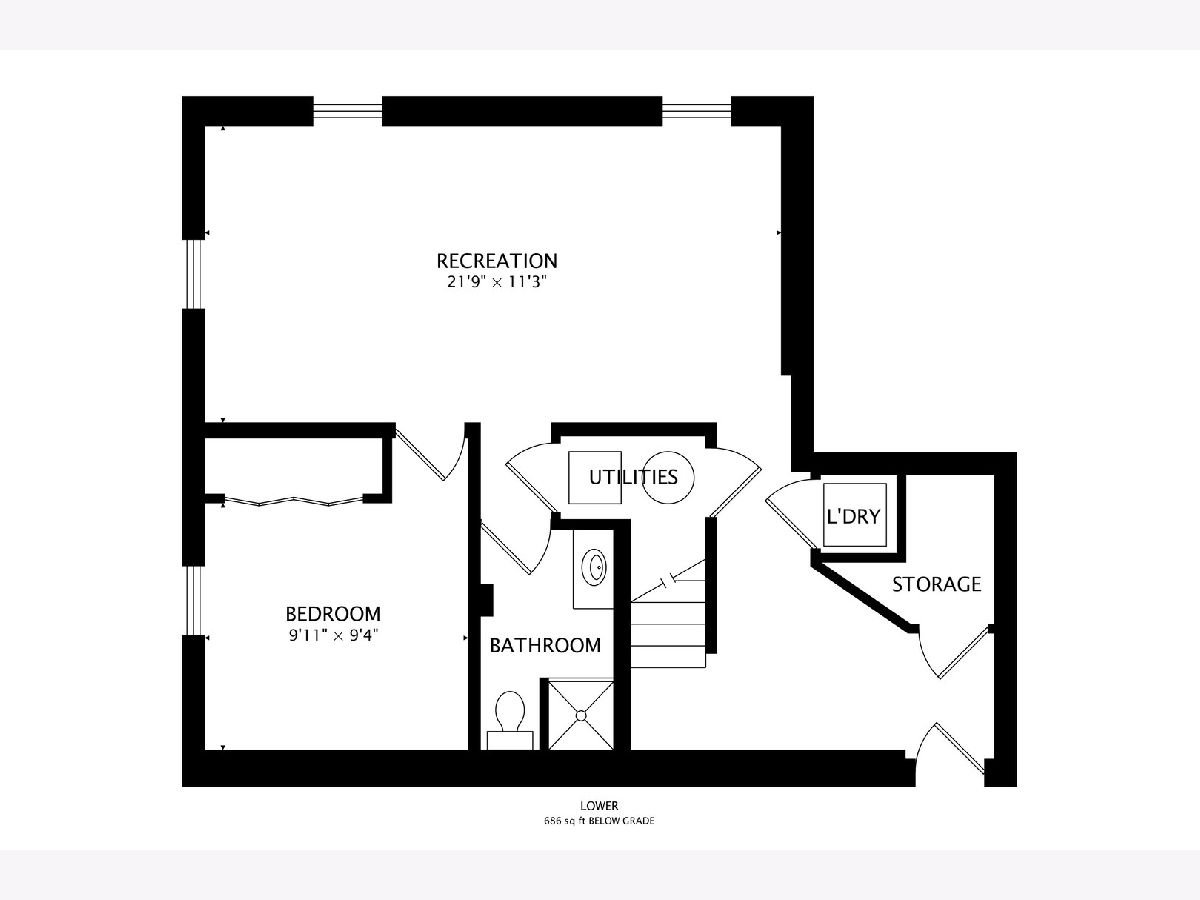
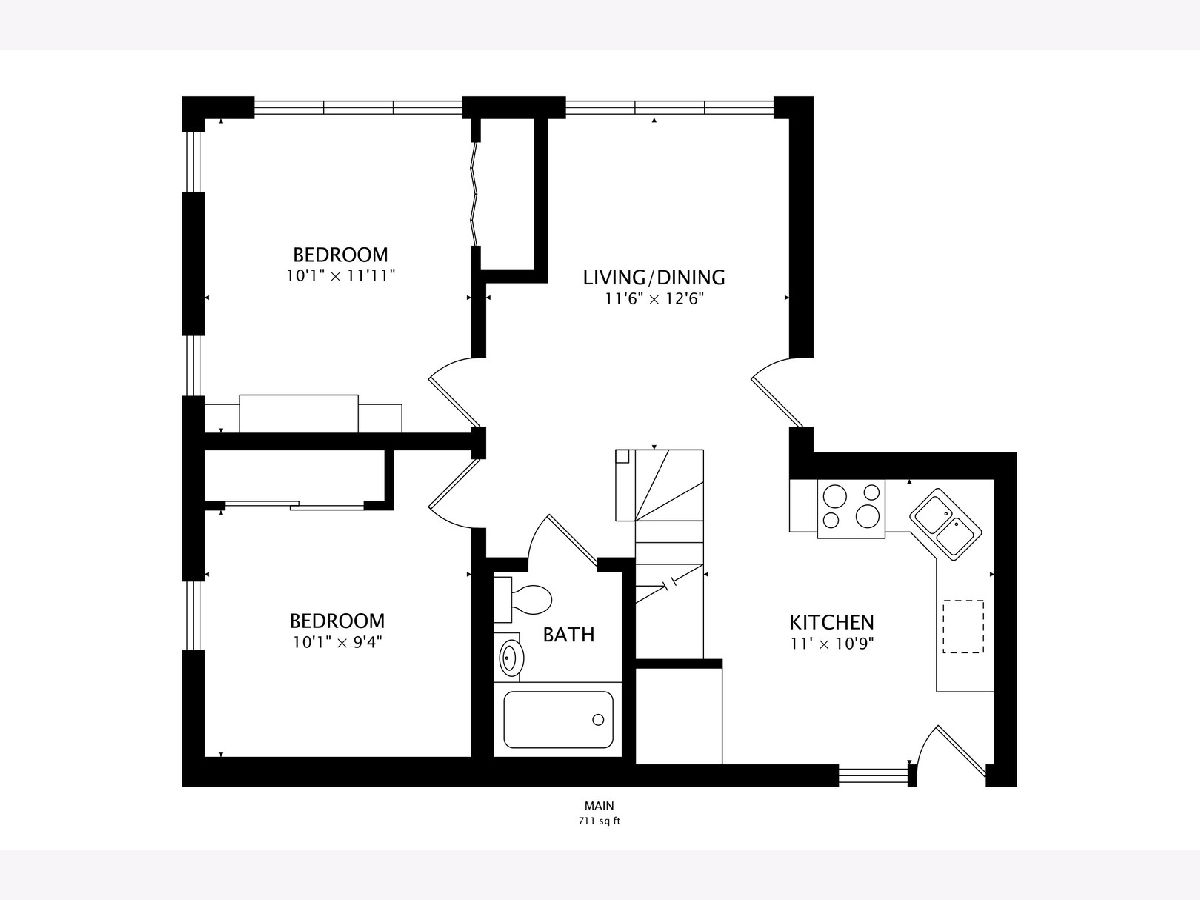
Room Specifics
Total Bedrooms: 3
Bedrooms Above Ground: 3
Bedrooms Below Ground: 0
Dimensions: —
Floor Type: Hardwood
Dimensions: —
Floor Type: Vinyl
Full Bathrooms: 2
Bathroom Amenities: Whirlpool
Bathroom in Basement: 1
Rooms: Utility Room-Lower Level
Basement Description: Finished
Other Specifics
| — | |
| Concrete Perimeter | |
| — | |
| Porch, End Unit | |
| Common Grounds,Corner Lot,Fenced Yard | |
| COMMON | |
| — | |
| Full | |
| Hardwood Floors, First Floor Bedroom, In-Law Arrangement, First Floor Full Bath, Laundry Hook-Up in Unit, Built-in Features | |
| Range, Microwave, Dishwasher, Refrigerator, Washer, Dryer, Disposal, Stainless Steel Appliance(s) | |
| Not in DB | |
| — | |
| — | |
| — | |
| — |
Tax History
| Year | Property Taxes |
|---|---|
| 2013 | $4,739 |
| 2020 | $4,090 |
Contact Agent
Nearby Similar Homes
Nearby Sold Comparables
Contact Agent
Listing Provided By
Compass

