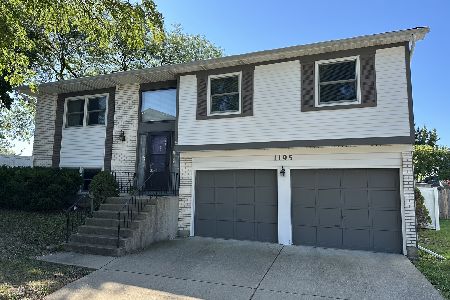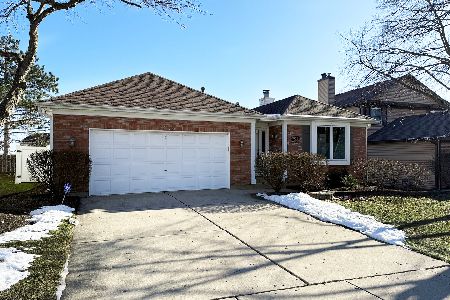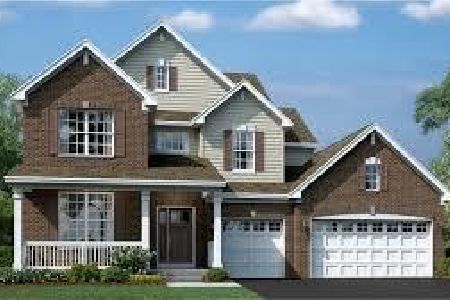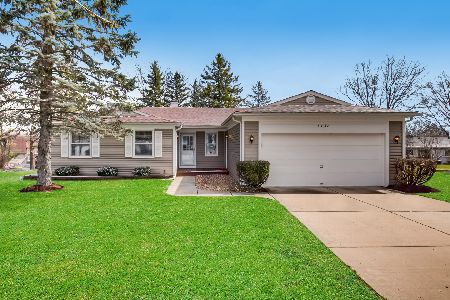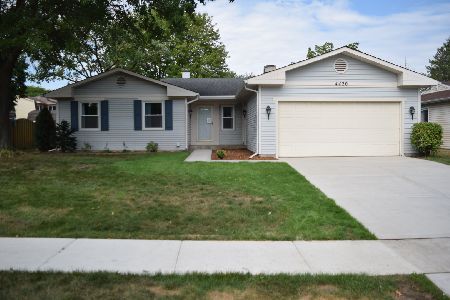4456 Thornbark Drive, Hoffman Estates, Illinois 60192
$340,000
|
Sold
|
|
| Status: | Closed |
| Sqft: | 2,422 |
| Cost/Sqft: | $144 |
| Beds: | 5 |
| Baths: | 4 |
| Year Built: | 1976 |
| Property Taxes: | $8,622 |
| Days On Market: | 4648 |
| Lot Size: | 0,00 |
Description
Spacious, light, bright and neutral 2 story hm. Highlights an expanded DR, addition to kitchen which hosts separate stand alone refrig & freezer, center island, maple cabinets. Gourmet's delight! FR w/ FP & wet bar. Finished basement has rec rm plus 5th BR & bath. Oversized lot on a cul-de-sac, fenced w/ patio & storage shed. Newer Windows, furnace & AC. Fremd HS. Must see!
Property Specifics
| Single Family | |
| — | |
| — | |
| 1976 | |
| Full | |
| DEERPATH | |
| No | |
| — |
| Cook | |
| Stony Ridge | |
| 0 / Not Applicable | |
| None | |
| Lake Michigan | |
| Public Sewer | |
| 08333234 | |
| 21922503600000 |
Nearby Schools
| NAME: | DISTRICT: | DISTANCE: | |
|---|---|---|---|
|
Grade School
Frank C Whiteley Elementary Scho |
15 | — | |
|
Middle School
Plum Grove Junior High School |
15 | Not in DB | |
|
High School
Wm Fremd High School |
211 | Not in DB | |
Property History
| DATE: | EVENT: | PRICE: | SOURCE: |
|---|---|---|---|
| 22 Jul, 2013 | Sold | $340,000 | MRED MLS |
| 19 Jun, 2013 | Under contract | $349,900 | MRED MLS |
| 3 May, 2013 | Listed for sale | $349,900 | MRED MLS |
Room Specifics
Total Bedrooms: 5
Bedrooms Above Ground: 5
Bedrooms Below Ground: 0
Dimensions: —
Floor Type: Carpet
Dimensions: —
Floor Type: Carpet
Dimensions: —
Floor Type: Carpet
Dimensions: —
Floor Type: —
Full Bathrooms: 4
Bathroom Amenities: Whirlpool
Bathroom in Basement: 1
Rooms: Bedroom 5,Recreation Room
Basement Description: Finished
Other Specifics
| 2.5 | |
| — | |
| — | |
| Patio | |
| Cul-De-Sac,Fenced Yard | |
| 126 X 44, 126 X 42, 127 | |
| Unfinished | |
| Full | |
| First Floor Laundry | |
| Double Oven, Range, High End Refrigerator, Freezer, Washer, Dryer, Disposal | |
| Not in DB | |
| — | |
| — | |
| — | |
| Wood Burning |
Tax History
| Year | Property Taxes |
|---|---|
| 2013 | $8,622 |
Contact Agent
Nearby Similar Homes
Nearby Sold Comparables
Contact Agent
Listing Provided By
Coldwell Banker Residential

