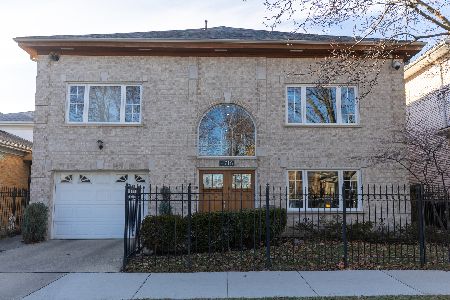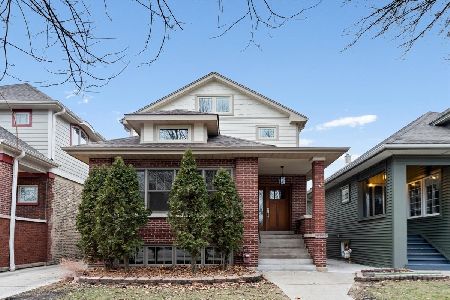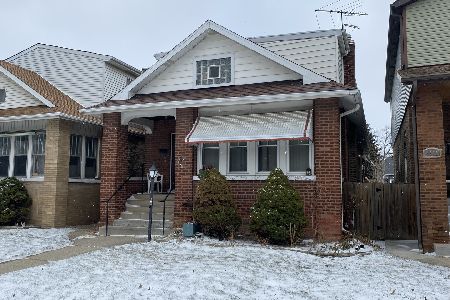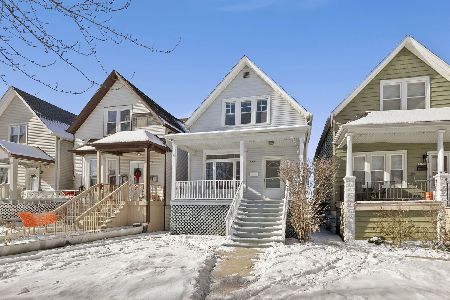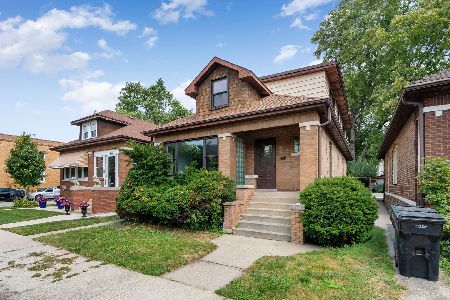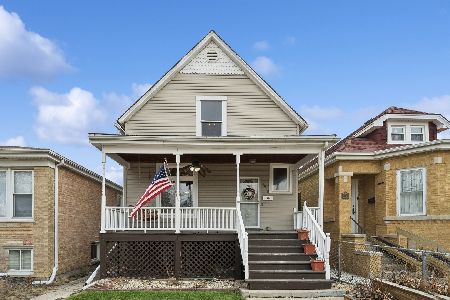4456 Wilson Avenue, Irving Park, Chicago, Illinois 60630
$650,000
|
Sold
|
|
| Status: | Closed |
| Sqft: | 3,800 |
| Cost/Sqft: | $176 |
| Beds: | 4 |
| Baths: | 4 |
| Year Built: | 2014 |
| Property Taxes: | $9,611 |
| Days On Market: | 2349 |
| Lot Size: | 0,07 |
Description
Thoughtfully designed 3,800 square feet, 4 bedroom, 3.1 bath + game room turn-key newer construction home, just 1 block to Mayfair Park! Built in 2014, this elegant home has 3 spacious levels of living highlighted by quality details, including throughout: tall ceilings, custom millwork, custom closets, custom window treatments, recessed lighting and solid core doors, complemented by a perfect floor plan for entertaining. A charming foyer welcomes you to the main level with large formal living and dining rooms with beautiful staircase, leading to the gorgeous white kitchen with custom cabinetry and backsplash, Carrera marble counters, stainless steel appliances and large center island with breakfast bar. Kitchen opens to large family room with gas fireplace and sliding doors to deck and fenced rear yard. The second level has 3 bedrooms, including light-filled master retreat with two professionally organized closets and en-suite marble bath with dual vanities, whirlpool tub and separate shower. Two additional bedrooms with walk-in closets, Jack & Jill bath and laundry complete the second level. Massive bright and sunny lower level has 9 foot ceilings, huge rec room with wet bar, separate game/play room, fourth bedroom, full bath and second laundry room. Additional features: freshly painted throughout, hardwood floors on main and second levels, blackout blinds in all bedrooms, natural stone lower level, powder room on main level and 2 car detached garage. Fantastic location with a neighborhood feel in the city, close to great restaurants and shops, near CTA blue line, Metra and easy access to expressway.
Property Specifics
| Single Family | |
| — | |
| Traditional | |
| 2014 | |
| Full,English | |
| — | |
| No | |
| 0.07 |
| Cook | |
| — | |
| 0 / Not Applicable | |
| None | |
| Lake Michigan | |
| Public Sewer | |
| 10530593 | |
| 13151130360000 |
Nearby Schools
| NAME: | DISTRICT: | DISTANCE: | |
|---|---|---|---|
|
Grade School
Palmer Elementary School |
299 | — | |
|
Middle School
Palmer Elementary School |
299 | Not in DB | |
|
High School
Taft High School |
299 | Not in DB | |
Property History
| DATE: | EVENT: | PRICE: | SOURCE: |
|---|---|---|---|
| 1 Jun, 2010 | Sold | $68,228 | MRED MLS |
| 21 May, 2010 | Under contract | $72,000 | MRED MLS |
| 8 Mar, 2010 | Listed for sale | $72,000 | MRED MLS |
| 20 Mar, 2013 | Sold | $115,000 | MRED MLS |
| 20 Feb, 2013 | Under contract | $127,900 | MRED MLS |
| 11 Feb, 2013 | Listed for sale | $127,900 | MRED MLS |
| 5 Dec, 2019 | Sold | $650,000 | MRED MLS |
| 5 Nov, 2019 | Under contract | $667,000 | MRED MLS |
| — | Last price change | $669,000 | MRED MLS |
| 26 Sep, 2019 | Listed for sale | $679,000 | MRED MLS |
Room Specifics
Total Bedrooms: 4
Bedrooms Above Ground: 4
Bedrooms Below Ground: 0
Dimensions: —
Floor Type: Hardwood
Dimensions: —
Floor Type: Hardwood
Dimensions: —
Floor Type: Carpet
Full Bathrooms: 4
Bathroom Amenities: Whirlpool,Separate Shower,Double Sink,Soaking Tub
Bathroom in Basement: 1
Rooms: Recreation Room,Game Room,Foyer,Deck,Walk In Closet,Utility Room-Lower Level
Basement Description: Finished,Exterior Access
Other Specifics
| 2 | |
| Concrete Perimeter | |
| Off Alley | |
| Deck | |
| Fenced Yard,Landscaped | |
| 25 X 125 | |
| — | |
| Full | |
| Bar-Wet, Hardwood Floors, Second Floor Laundry, Walk-In Closet(s) | |
| Range, Microwave, Dishwasher, High End Refrigerator, Freezer, Washer, Dryer, Disposal, Stainless Steel Appliance(s) | |
| Not in DB | |
| Sidewalks, Street Lights, Street Paved | |
| — | |
| — | |
| Gas Log, Gas Starter |
Tax History
| Year | Property Taxes |
|---|---|
| 2010 | $3,359 |
| 2013 | $4,080 |
| 2019 | $9,611 |
Contact Agent
Nearby Similar Homes
Nearby Sold Comparables
Contact Agent
Listing Provided By
@properties


