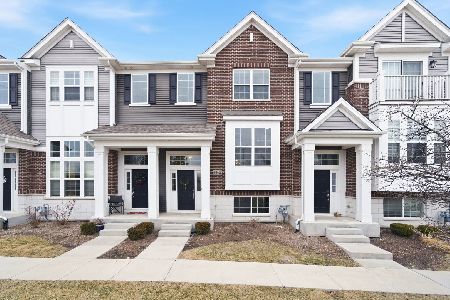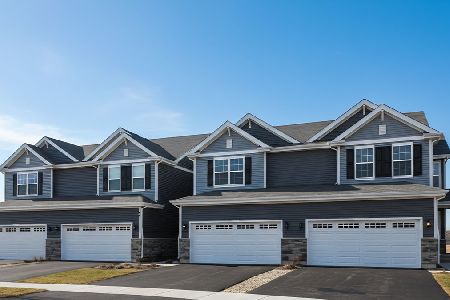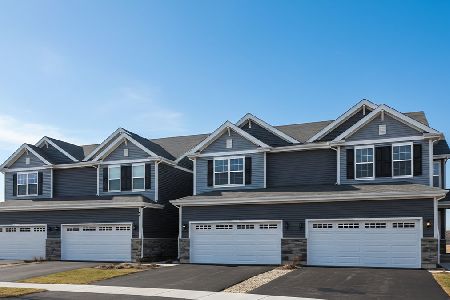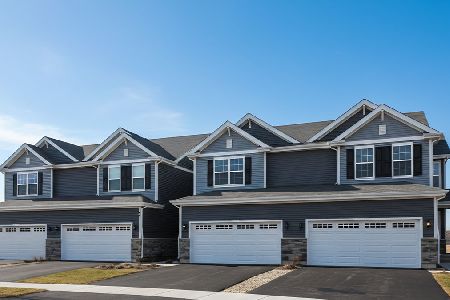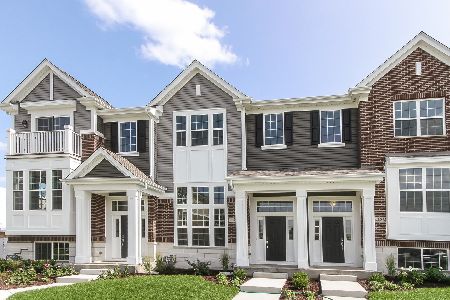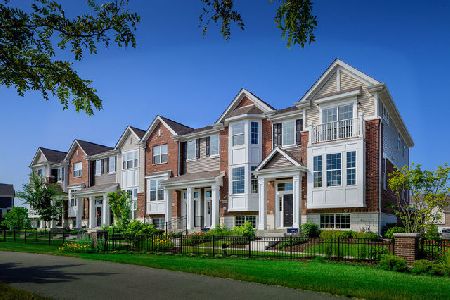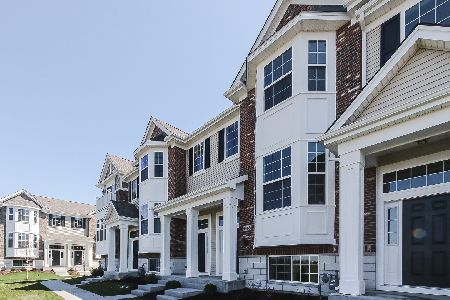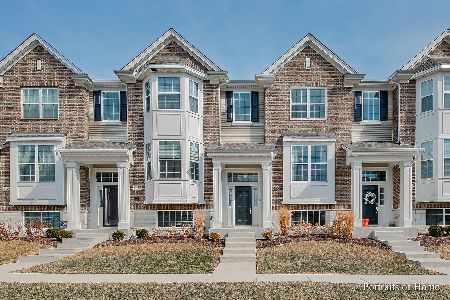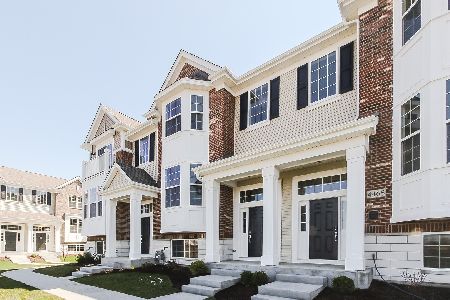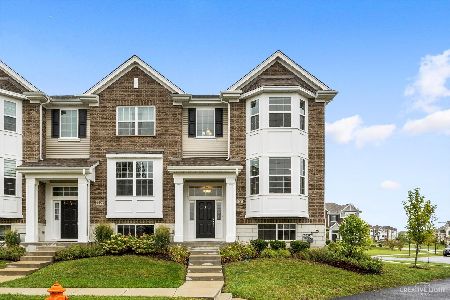4458 Monroe Lot#20.05 Court, Naperville, Illinois 60564
$415,001
|
Sold
|
|
| Status: | Closed |
| Sqft: | 1,998 |
| Cost/Sqft: | $204 |
| Beds: | 3 |
| Baths: | 3 |
| Year Built: | 2021 |
| Property Taxes: | $0 |
| Days On Market: | 1872 |
| Lot Size: | 0,00 |
Description
NEW CONSTRUCTION-END UNIT! The gorgeous detailing makes the Foster stand above the rest! The first floor offers an open concept and features a beautifully appointment kitchen 42" cabinets, quartz countertops, farmhouse sink, tile backsplash and an island for additional seating. A seamless flow from the breakfast nook to the kitchen provides easy entertaining opportunities. Upstairs, you will find two secondary bedrooms with a shared hall bath, laundry and the master suite. The master suite includes dual-bowl vanities, a walk-in shower w/ designer tile, and linen closet. The finished lower level has endless possibilities for that flex space we all desire! This home comes with a 15 Yr Transferrable Structural Warranty and is "Whole Home" Certified! *Photos and Virtual Tour are of a similar home, not subject home.
Property Specifics
| Condos/Townhomes | |
| 3 | |
| — | |
| 2021 | |
| None | |
| FOSTER | |
| No | |
| — |
| Will | |
| Emerson Park | |
| 222 / Monthly | |
| Water,Exterior Maintenance,Lawn Care,Snow Removal | |
| Lake Michigan,Public | |
| Sewer-Storm | |
| 10968883 | |
| 0105416004000000 |
Nearby Schools
| NAME: | DISTRICT: | DISTANCE: | |
|---|---|---|---|
|
Grade School
Fry Elementary School |
204 | — | |
|
Middle School
Scullen Middle School |
204 | Not in DB | |
|
High School
Waubonsie Valley High School |
204 | Not in DB | |
Property History
| DATE: | EVENT: | PRICE: | SOURCE: |
|---|---|---|---|
| 11 Jun, 2021 | Sold | $415,001 | MRED MLS |
| 31 Mar, 2021 | Under contract | $407,610 | MRED MLS |
| — | Last price change | $397,610 | MRED MLS |
| 12 Jan, 2021 | Listed for sale | $378,250 | MRED MLS |
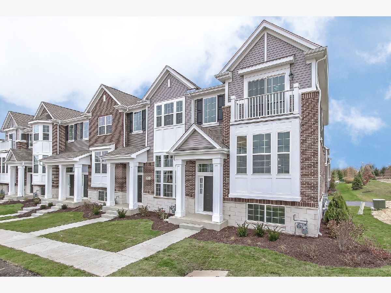
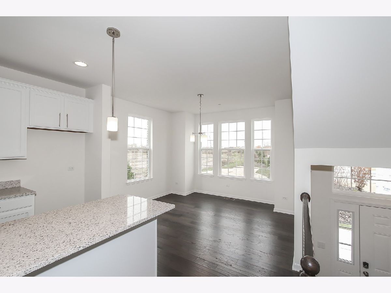
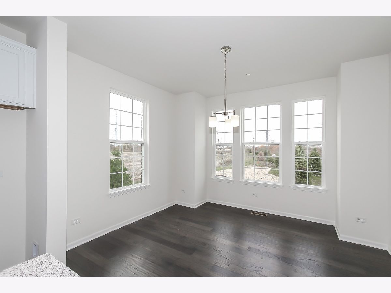
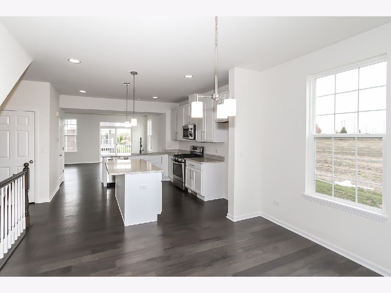
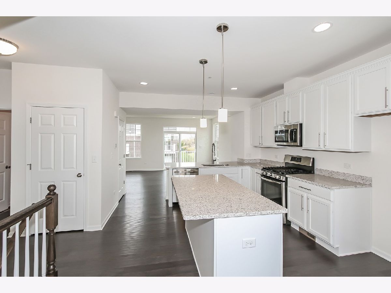
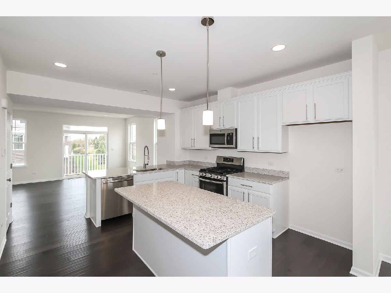
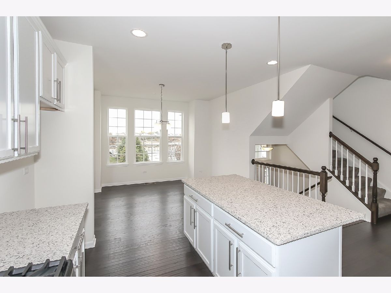
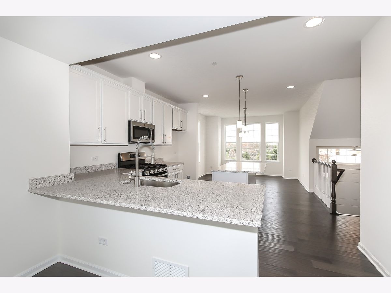
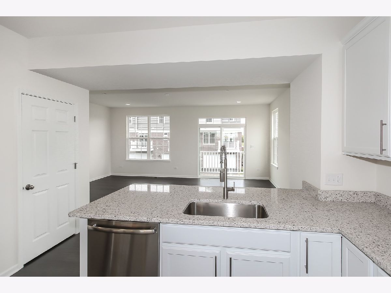
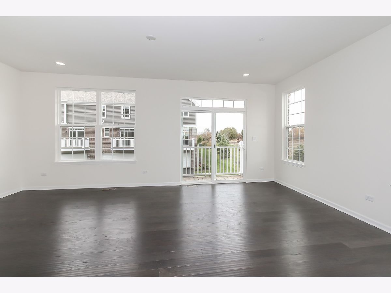
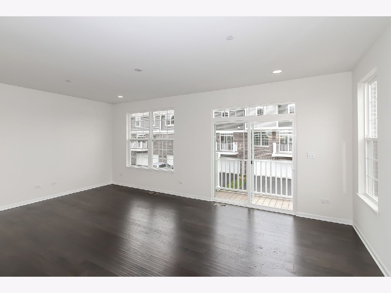
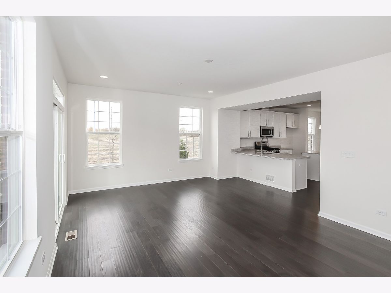
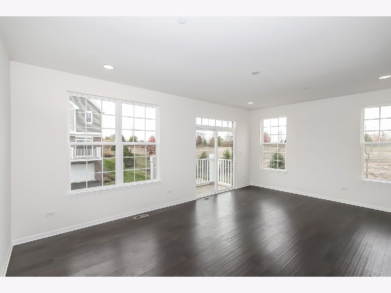
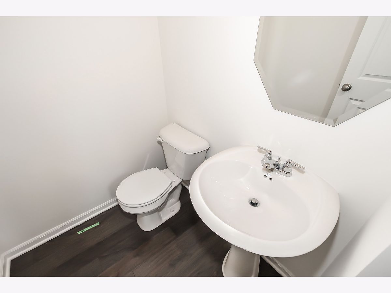
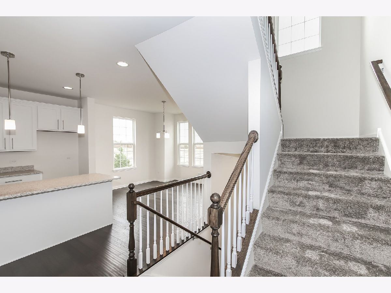
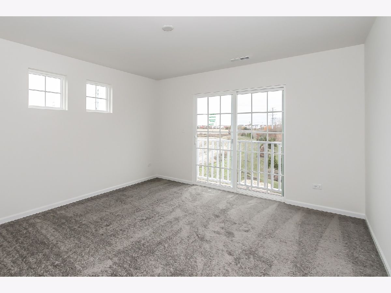
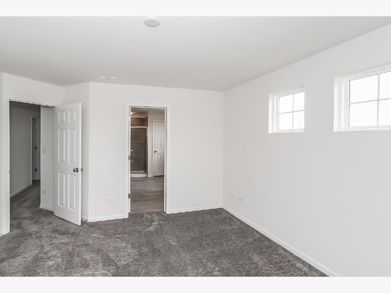
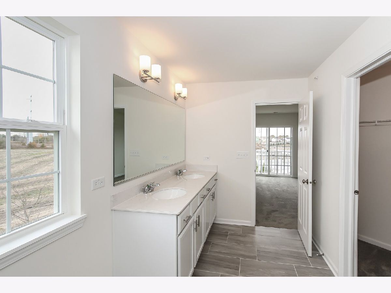
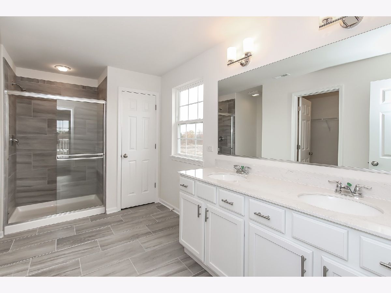
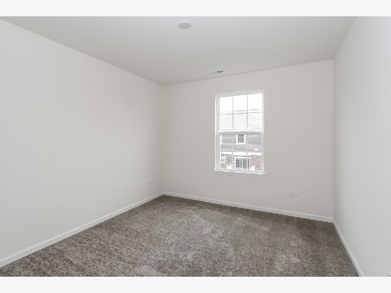
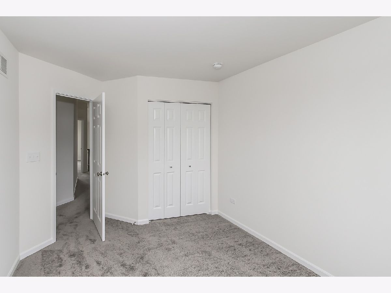
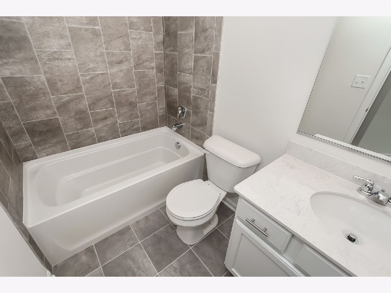
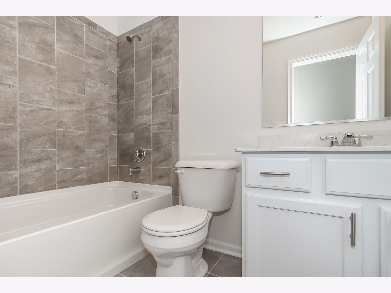
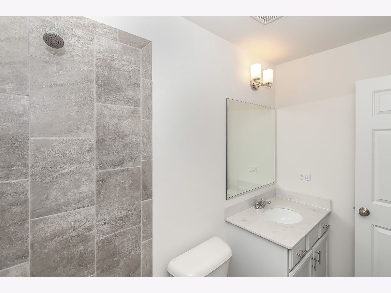
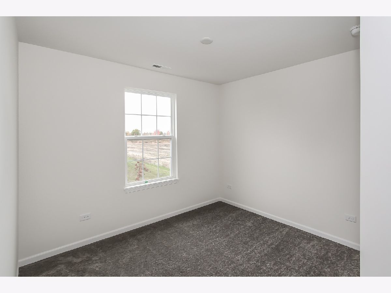
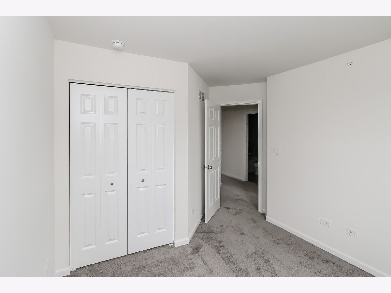
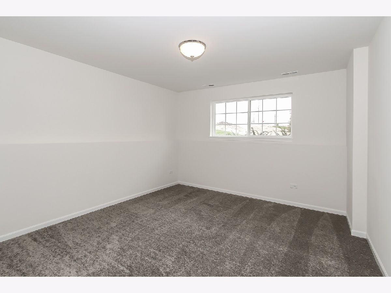
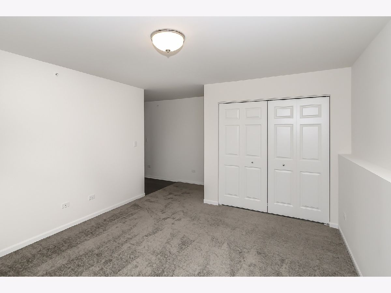
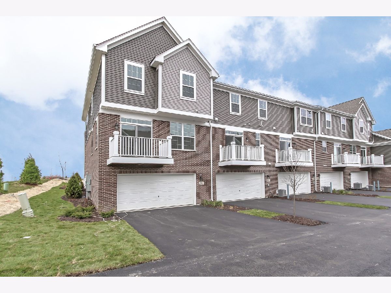
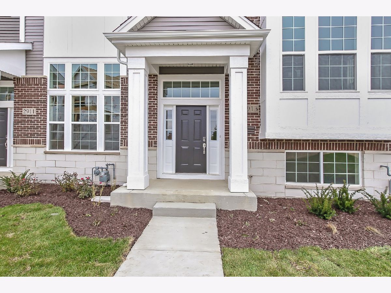
Room Specifics
Total Bedrooms: 3
Bedrooms Above Ground: 3
Bedrooms Below Ground: 0
Dimensions: —
Floor Type: —
Dimensions: —
Floor Type: —
Full Bathrooms: 3
Bathroom Amenities: Separate Shower,Double Sink
Bathroom in Basement: 0
Rooms: Eating Area
Basement Description: Slab
Other Specifics
| 2 | |
| Concrete Perimeter | |
| Asphalt | |
| Balcony | |
| Landscaped | |
| 21X71 | |
| — | |
| Full | |
| Second Floor Laundry, Laundry Hook-Up in Unit | |
| Range, Microwave, Dishwasher, Disposal, Stainless Steel Appliance(s) | |
| Not in DB | |
| — | |
| — | |
| — | |
| — |
Tax History
| Year | Property Taxes |
|---|
Contact Agent
Nearby Similar Homes
Nearby Sold Comparables
Contact Agent
Listing Provided By
Little Realty

